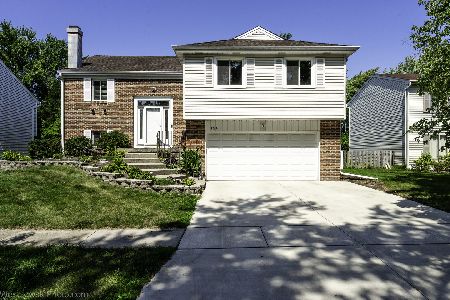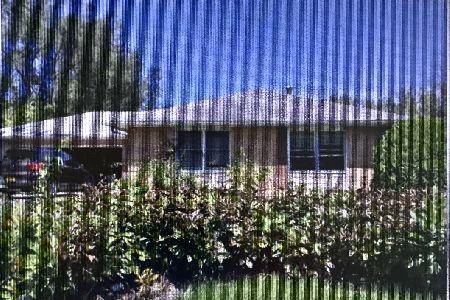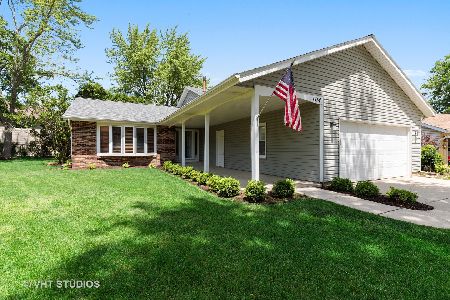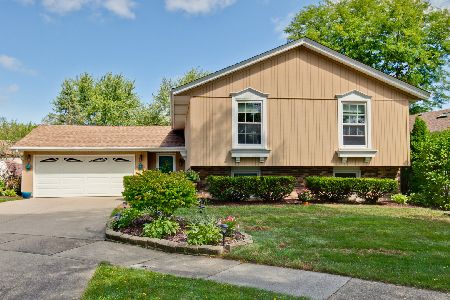103 Televista Court, Vernon Hills, Illinois 60061
$334,500
|
Sold
|
|
| Status: | Closed |
| Sqft: | 2,342 |
| Cost/Sqft: | $145 |
| Beds: | 4 |
| Baths: | 3 |
| Year Built: | 1977 |
| Property Taxes: | $9,095 |
| Days On Market: | 1951 |
| Lot Size: | 0,27 |
Description
Perfect Home Inside and Out! Move right in to this 4 bed, 2.5 bath home within the Vernon Hills High School district. Located on a quiet cul-de-sac in the desirable Deerpath neighborhood a short walk to neighborhood parks. Enter into the living room complete with a bay window, crown molding and a chair rail. A second bay window fills the dining area with natural light while a row of cabinetry provides additional storage space. Prepare meals in the kitchen with newer stainless appliances and white cabinetry. The upper level features three bedrooms including a spacious master suite all with custom blackout blinds. The lower level family room is a great gathering space with a wood burning brick fireplace. A fourth bedroom provides privacy while a separate fitness room, home office, powder room and newer washer/dryer complete this level. Outdoor entertaining is easy on the large deck and patio overlooking the backyard surrounded by a new fence (2018). A new roof and newer windows keep utility costs low!
Property Specifics
| Single Family | |
| — | |
| Bi-Level | |
| 1977 | |
| Full | |
| — | |
| No | |
| 0.27 |
| Lake | |
| Deerpath | |
| 0 / Not Applicable | |
| None | |
| Lake Michigan | |
| Public Sewer | |
| 10914638 | |
| 15082020310000 |
Nearby Schools
| NAME: | DISTRICT: | DISTANCE: | |
|---|---|---|---|
|
High School
Vernon Hills High School |
128 | Not in DB | |
Property History
| DATE: | EVENT: | PRICE: | SOURCE: |
|---|---|---|---|
| 5 May, 2016 | Sold | $336,000 | MRED MLS |
| 23 Mar, 2016 | Under contract | $349,000 | MRED MLS |
| 11 Mar, 2016 | Listed for sale | $349,000 | MRED MLS |
| 6 Apr, 2021 | Sold | $334,500 | MRED MLS |
| 19 Feb, 2021 | Under contract | $339,900 | MRED MLS |
| 22 Oct, 2020 | Listed for sale | $339,900 | MRED MLS |
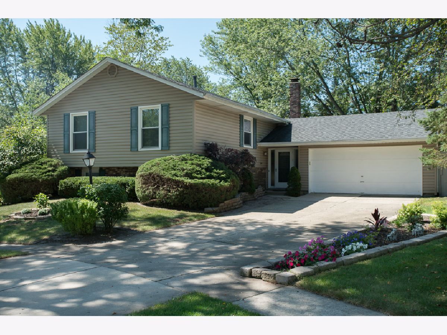
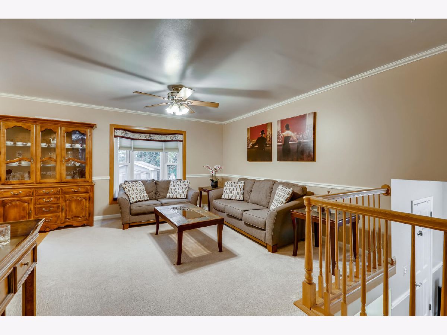
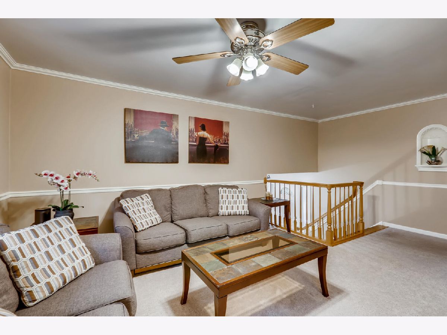
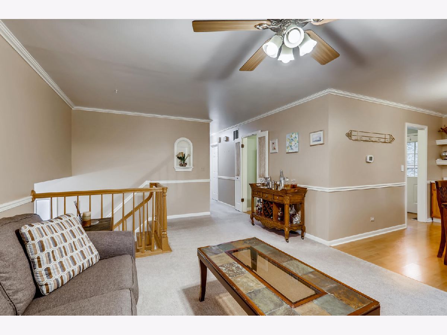
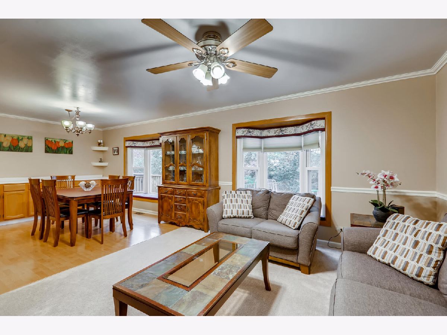

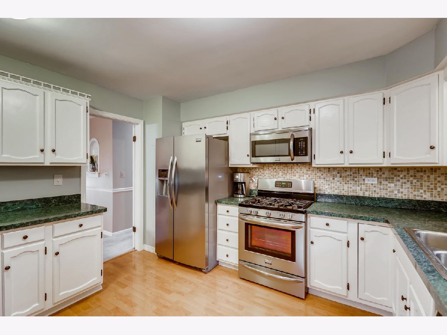

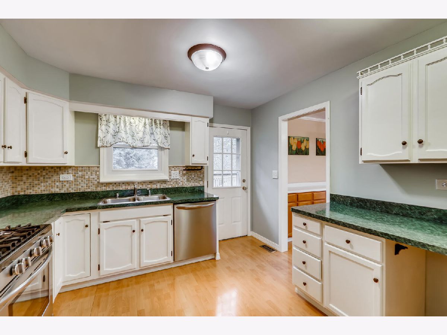
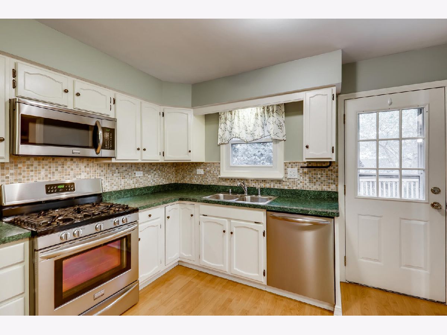

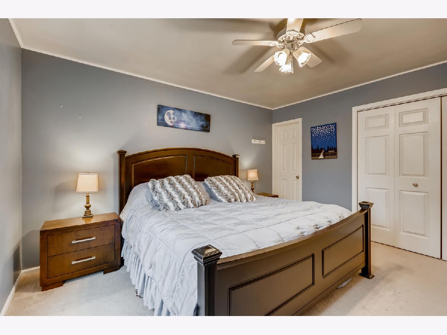

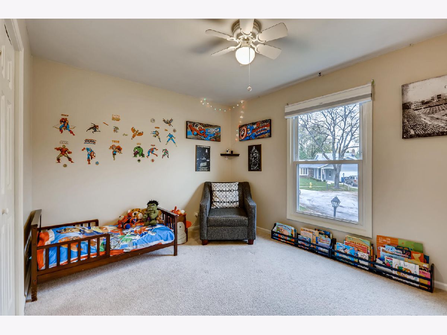
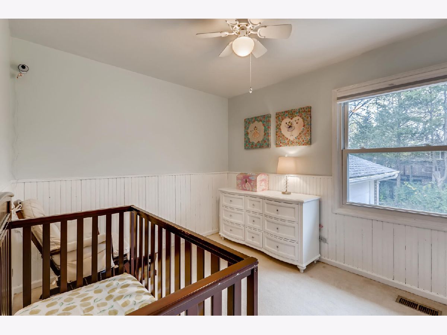
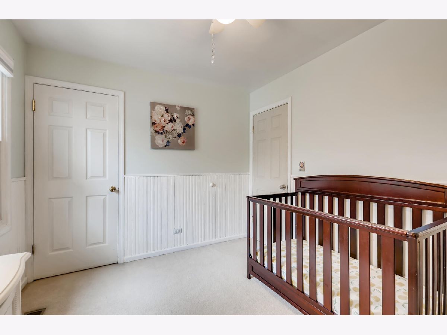

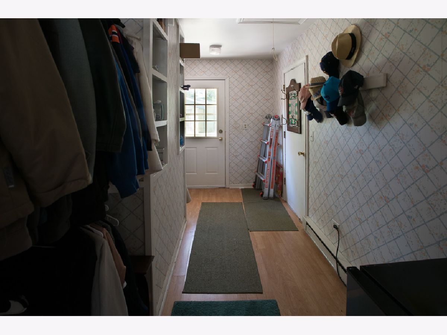
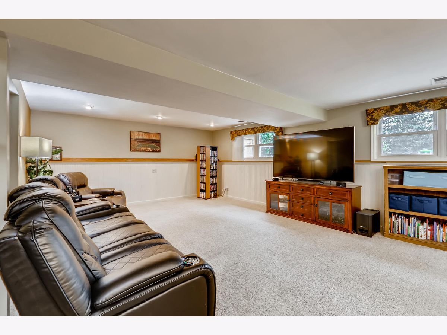
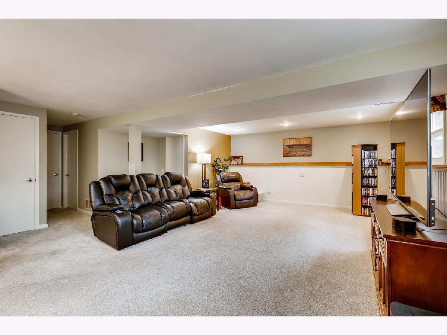
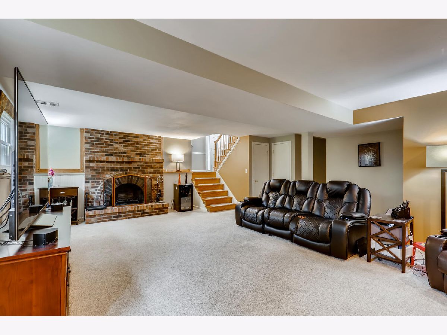
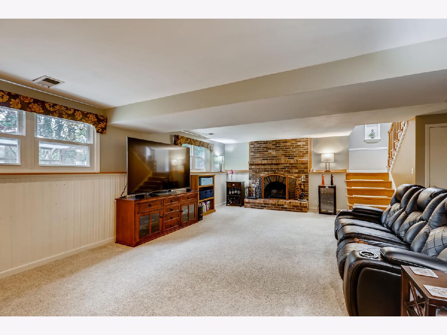
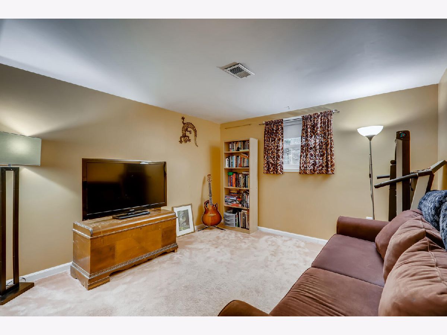
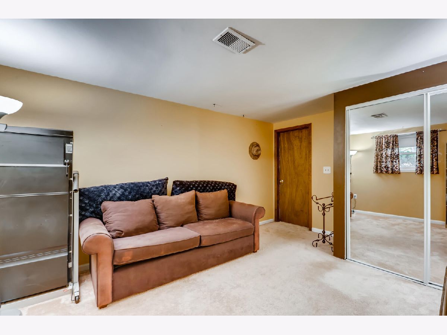
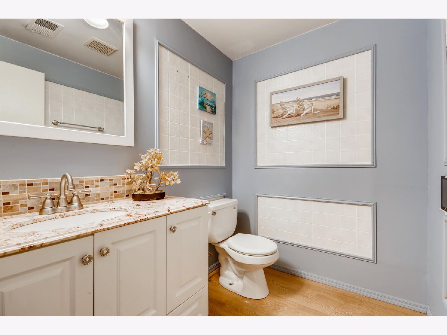
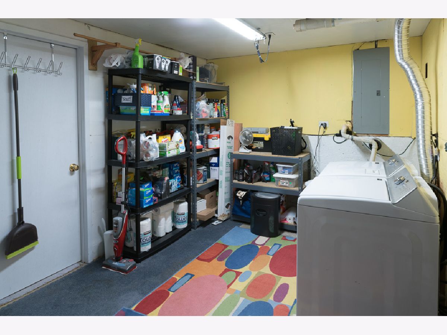
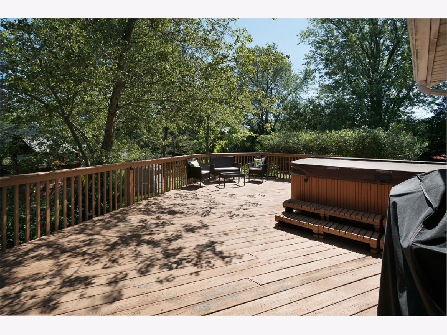
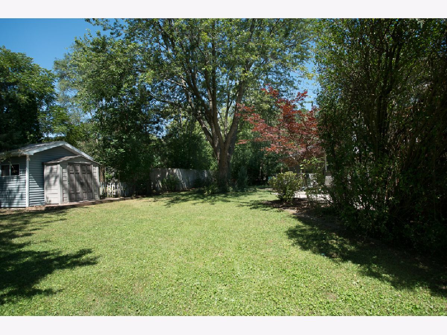
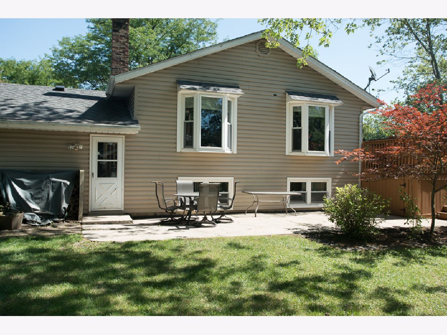
Room Specifics
Total Bedrooms: 4
Bedrooms Above Ground: 4
Bedrooms Below Ground: 0
Dimensions: —
Floor Type: Carpet
Dimensions: —
Floor Type: Carpet
Dimensions: —
Floor Type: Carpet
Full Bathrooms: 3
Bathroom Amenities: Separate Shower
Bathroom in Basement: 1
Rooms: Office,Mud Room,Workshop
Basement Description: Finished
Other Specifics
| 2 | |
| Concrete Perimeter | |
| Concrete | |
| Deck, Patio, Hot Tub, Storms/Screens | |
| Cul-De-Sac,Fenced Yard | |
| 48X38X96.48X37X25X57.46X75 | |
| — | |
| Full | |
| Wood Laminate Floors | |
| Range, Microwave, Dishwasher, Refrigerator, Washer, Dryer, Disposal | |
| Not in DB | |
| Park, Tennis Court(s), Curbs, Sidewalks, Street Lights, Street Paved | |
| — | |
| — | |
| Wood Burning |
Tax History
| Year | Property Taxes |
|---|---|
| 2016 | $7,888 |
| 2021 | $9,095 |
Contact Agent
Nearby Similar Homes
Nearby Sold Comparables
Contact Agent
Listing Provided By
Starting Point Realty



