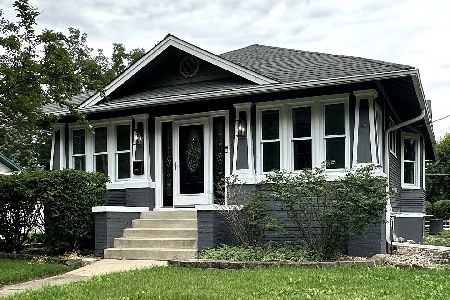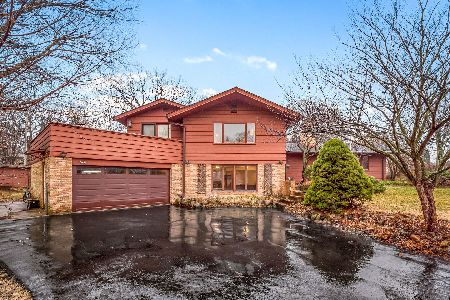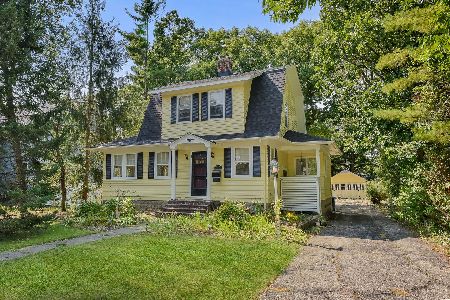1030 3rd Avenue, St Charles, Illinois 60174
$330,000
|
Sold
|
|
| Status: | Closed |
| Sqft: | 2,246 |
| Cost/Sqft: | $151 |
| Beds: | 3 |
| Baths: | 3 |
| Year Built: | — |
| Property Taxes: | $8,030 |
| Days On Market: | 2542 |
| Lot Size: | 0,42 |
Description
This Beautiful Cape Cod is nestled back in a quiet part of town walking distance to Pottawatomi Park. Hardwood floors everywhere you look! See through fire place to the kitchen. SS appliances. Whole room of walk up storage above the garage. Dining room can be transformed back into a 4th bedroom. Bonus room upstairs can be on-suite nursery or private office. This home is so much bigger than it looks. Prepare to be impressed!
Property Specifics
| Single Family | |
| — | |
| Cape Cod | |
| — | |
| Full | |
| CUSTOM | |
| No | |
| 0.42 |
| Kane | |
| Delnor Park | |
| 0 / Not Applicable | |
| None | |
| Public | |
| Public Sewer | |
| 10267759 | |
| 0927129004 |
Nearby Schools
| NAME: | DISTRICT: | DISTANCE: | |
|---|---|---|---|
|
Grade School
Lincoln Elementary School |
303 | — | |
|
Middle School
Wredling Middle School |
303 | Not in DB | |
|
High School
St Charles East High School |
303 | Not in DB | |
Property History
| DATE: | EVENT: | PRICE: | SOURCE: |
|---|---|---|---|
| 29 Jul, 2015 | Sold | $320,000 | MRED MLS |
| 5 Jun, 2015 | Under contract | $339,900 | MRED MLS |
| — | Last price change | $349,900 | MRED MLS |
| 3 Apr, 2015 | Listed for sale | $349,900 | MRED MLS |
| 12 Oct, 2018 | Sold | $341,000 | MRED MLS |
| 30 Aug, 2018 | Under contract | $345,000 | MRED MLS |
| 13 Aug, 2018 | Listed for sale | $345,000 | MRED MLS |
| 13 May, 2019 | Sold | $330,000 | MRED MLS |
| 4 Apr, 2019 | Under contract | $340,000 | MRED MLS |
| — | Last price change | $364,900 | MRED MLS |
| 5 Feb, 2019 | Listed for sale | $364,900 | MRED MLS |
| 24 May, 2022 | Sold | $400,000 | MRED MLS |
| 20 Apr, 2022 | Under contract | $425,000 | MRED MLS |
| — | Last price change | $425,000 | MRED MLS |
| 22 Mar, 2022 | Listed for sale | $435,000 | MRED MLS |
Room Specifics
Total Bedrooms: 3
Bedrooms Above Ground: 3
Bedrooms Below Ground: 0
Dimensions: —
Floor Type: Hardwood
Dimensions: —
Floor Type: Hardwood
Full Bathrooms: 3
Bathroom Amenities: —
Bathroom in Basement: 0
Rooms: Eating Area
Basement Description: Unfinished
Other Specifics
| 2 | |
| Concrete Perimeter | |
| Concrete | |
| Deck, Patio | |
| Irregular Lot | |
| 125' X 146' X 126' X 146' | |
| Dormer | |
| Full | |
| Hardwood Floors, First Floor Full Bath, Built-in Features | |
| — | |
| Not in DB | |
| Horse-Riding Trails | |
| — | |
| — | |
| Double Sided, Wood Burning, Gas Log |
Tax History
| Year | Property Taxes |
|---|---|
| 2015 | $9,710 |
| 2018 | $9,517 |
| 2019 | $8,030 |
| 2022 | $10,340 |
Contact Agent
Nearby Similar Homes
Nearby Sold Comparables
Contact Agent
Listing Provided By
Grid 7 Properties











