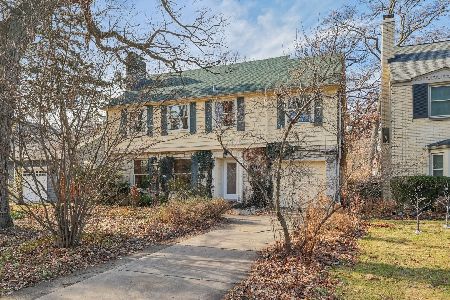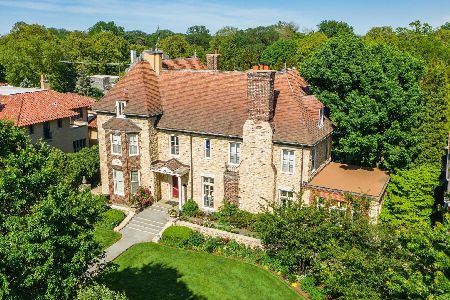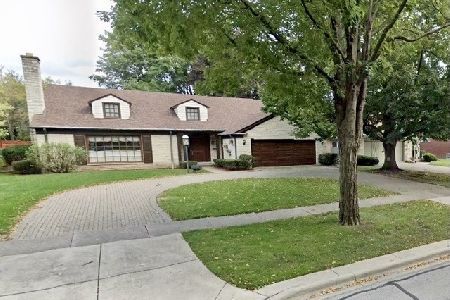1030 Ashland Avenue, River Forest, Illinois 60305
$1,050,000
|
Sold
|
|
| Status: | Closed |
| Sqft: | 3,882 |
| Cost/Sqft: | $303 |
| Beds: | 5 |
| Baths: | 4 |
| Year Built: | 1926 |
| Property Taxes: | $25,850 |
| Days On Market: | 2527 |
| Lot Size: | 0,42 |
Description
Inviting, spacious River Forest home in premium location! Owned and meticulously maintained by same family for over 40 years. Oversized 100x183 lot. This home has it all...expansive living room, formal dining room, year-round sun porch, den/family room. Eat-in kitchen features big island, wet-bar, tons of cabinet space and built-in desk. Hardwood floors through out. Huge master bedroom & updated bath features steam shower, dual sinks, vanity, and two large closets. 3 additional spacious bedrooms on 2nd level have tons of closet space. 3rd floor can be used as a bedroom, office or playroom and complete with a full bath. Finished basement has fabulous restored bar, game room, family room and storage galore! Awesome home for entertaining. Large yard with new patio and 3 car garage. Walk to schools, library, parks, public transportation and more. Make this your dream home today!contract fell through because buyers home sale contingency period expired. Seller is related to list agent
Property Specifics
| Single Family | |
| — | |
| — | |
| 1926 | |
| Full | |
| — | |
| No | |
| 0.42 |
| Cook | |
| — | |
| 0 / Not Applicable | |
| None | |
| Lake Michigan,Public | |
| Public Sewer | |
| 10277197 | |
| 15013100090000 |
Nearby Schools
| NAME: | DISTRICT: | DISTANCE: | |
|---|---|---|---|
|
Grade School
Willard Elementary School |
90 | — | |
|
Middle School
Roosevelt School |
90 | Not in DB | |
|
High School
Oak Park & River Forest High Sch |
200 | Not in DB | |
Property History
| DATE: | EVENT: | PRICE: | SOURCE: |
|---|---|---|---|
| 16 Aug, 2019 | Sold | $1,050,000 | MRED MLS |
| 29 May, 2019 | Under contract | $1,175,000 | MRED MLS |
| 20 Feb, 2019 | Listed for sale | $1,175,000 | MRED MLS |
Room Specifics
Total Bedrooms: 5
Bedrooms Above Ground: 5
Bedrooms Below Ground: 0
Dimensions: —
Floor Type: Hardwood
Dimensions: —
Floor Type: Hardwood
Dimensions: —
Floor Type: Hardwood
Dimensions: —
Floor Type: —
Full Bathrooms: 4
Bathroom Amenities: Separate Shower,Steam Shower,Double Sink
Bathroom in Basement: 0
Rooms: Bedroom 5,Foyer,Game Room,Heated Sun Room,Storage,Other Room
Basement Description: Finished
Other Specifics
| 3 | |
| — | |
| Concrete | |
| — | |
| — | |
| 100X183 | |
| Finished,Full | |
| Full | |
| Bar-Wet, Hardwood Floors | |
| Double Oven, Dishwasher, High End Refrigerator, Washer, Dryer, Disposal | |
| Not in DB | |
| — | |
| — | |
| — | |
| Wood Burning |
Tax History
| Year | Property Taxes |
|---|---|
| 2019 | $25,850 |
Contact Agent
Nearby Similar Homes
Nearby Sold Comparables
Contact Agent
Listing Provided By
d'aprile properties











