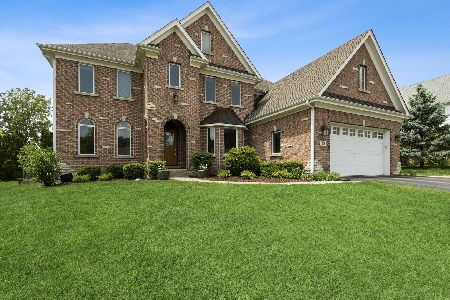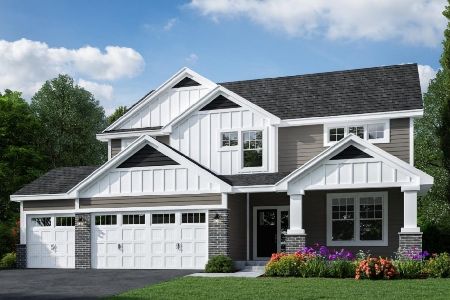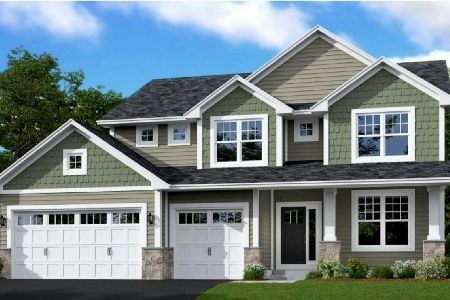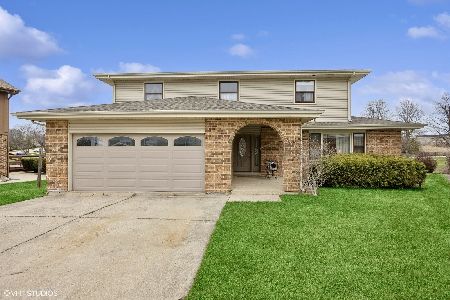1030 Aspen Court, Lake Zurich, Illinois 60047
$320,000
|
Sold
|
|
| Status: | Closed |
| Sqft: | 2,160 |
| Cost/Sqft: | $153 |
| Beds: | 4 |
| Baths: | 3 |
| Year Built: | 1977 |
| Property Taxes: | $5,304 |
| Days On Market: | 2308 |
| Lot Size: | 0,19 |
Description
Wow! Enjoy this spacious remodeled and updated 4 bedroom, 2.1 bath home with a private waterfront view. Updates include new hardwood floors, new carpet, ceramic tile in foyer, and laundry room. The first floor has an awesome open floor plan which is great for entertaining! The remodeled kitchen has recessed lights, white cabinets, granite counters, a large breakfast island, stainless steel appliances including the washer and dryer, and stove hood that vents outside. The huge dining/eating area is off the kitchen. All 3 bathrooms have all been updated. Plus there is fresh paint throughout including the 2 car + garage! This beautiful home has been meticulously cared for over the years...garage door, roof, siding, gutters, soffits, and windows are not original. Electric has been updated to code. Water heater and sump pump -2019. This home is ready and waiting for you to move in! The monthly fee is for the pond, clubhouse, pool, and common area. The clubhouse pool was newly renovated this past year!
Property Specifics
| Single Family | |
| — | |
| Tri-Level | |
| 1977 | |
| Partial | |
| — | |
| Yes | |
| 0.19 |
| Lake | |
| Knollwood | |
| 86 / Monthly | |
| Clubhouse,Pool | |
| Public | |
| Public Sewer | |
| 10532411 | |
| 14191020120000 |
Nearby Schools
| NAME: | DISTRICT: | DISTANCE: | |
|---|---|---|---|
|
Grade School
Seth Paine Elementary School |
95 | — | |
|
Middle School
Lake Zurich Middle - N Campus |
95 | Not in DB | |
|
High School
Lake Zurich High School |
95 | Not in DB | |
Property History
| DATE: | EVENT: | PRICE: | SOURCE: |
|---|---|---|---|
| 22 Nov, 2019 | Sold | $320,000 | MRED MLS |
| 19 Oct, 2019 | Under contract | $330,000 | MRED MLS |
| 28 Sep, 2019 | Listed for sale | $330,000 | MRED MLS |
Room Specifics
Total Bedrooms: 4
Bedrooms Above Ground: 4
Bedrooms Below Ground: 0
Dimensions: —
Floor Type: Carpet
Dimensions: —
Floor Type: Carpet
Dimensions: —
Floor Type: Carpet
Full Bathrooms: 3
Bathroom Amenities: Separate Shower
Bathroom in Basement: 0
Rooms: Foyer
Basement Description: Unfinished,Egress Window
Other Specifics
| 2 | |
| Concrete Perimeter | |
| Concrete | |
| Patio, Brick Paver Patio, Storms/Screens | |
| Cul-De-Sac,Water View,Mature Trees | |
| 26 X 106 X 74 X 59 X 109 | |
| Unfinished | |
| Full | |
| Hardwood Floors, First Floor Laundry | |
| Range, Dishwasher, Refrigerator, Washer, Dryer, Disposal, Stainless Steel Appliance(s), Range Hood, Water Softener Owned | |
| Not in DB | |
| Water Rights, Sidewalks, Street Lights, Street Paved | |
| — | |
| — | |
| — |
Tax History
| Year | Property Taxes |
|---|---|
| 2019 | $5,304 |
Contact Agent
Nearby Similar Homes
Nearby Sold Comparables
Contact Agent
Listing Provided By
Coldwell Banker Residential Brokerage









