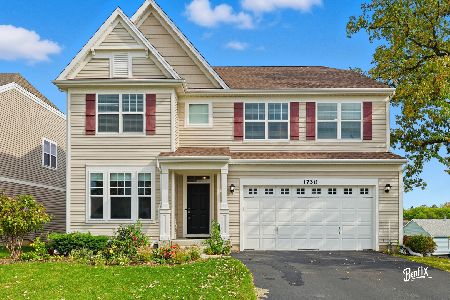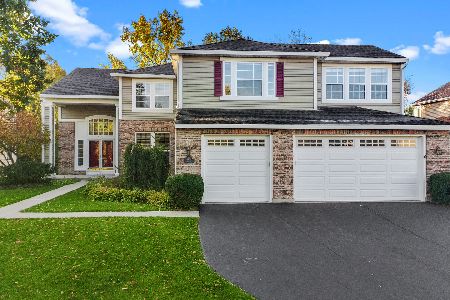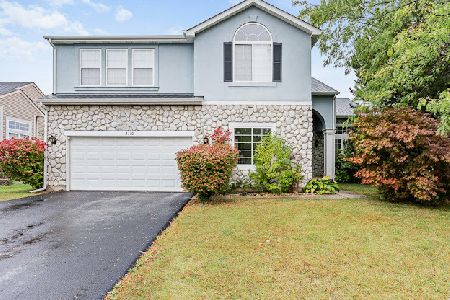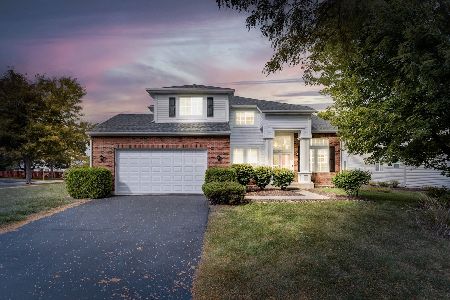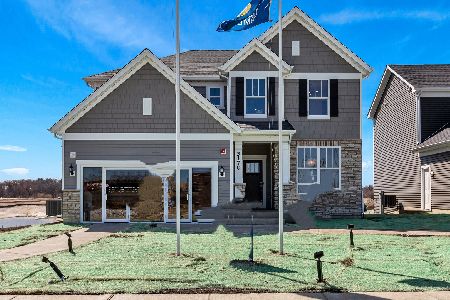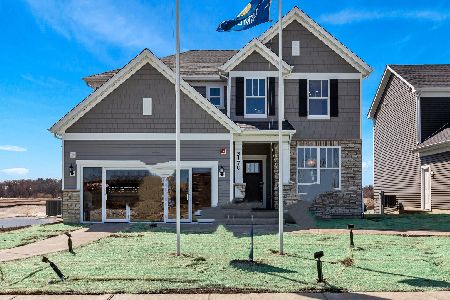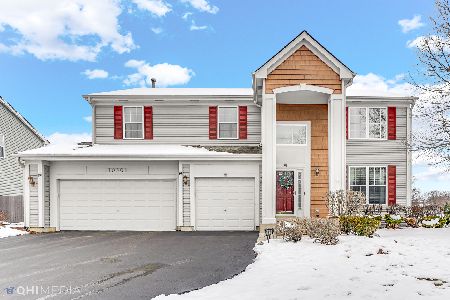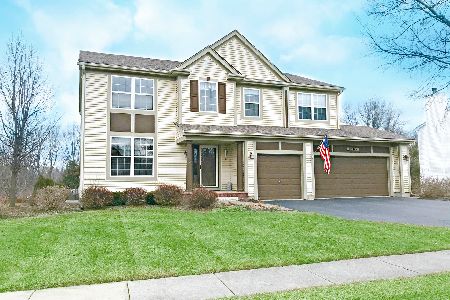1030 Barnhill Drive, Mundelein, Illinois 60060
$392,500
|
Sold
|
|
| Status: | Closed |
| Sqft: | 3,492 |
| Cost/Sqft: | $113 |
| Beds: | 3 |
| Baths: | 4 |
| Year Built: | 2001 |
| Property Taxes: | $12,149 |
| Days On Market: | 2859 |
| Lot Size: | 0,32 |
Description
Nestled on a premium lot in The Woodlands w/FREMONT schools! Beautiful 2 story covered porch welcomes guests into this pristine move-in ready home. Foyer shares dramatic 18' ceiling w/LR offering plenty of space & natural light. Spacious & elegant formal DR w/crown moulding & white trim is perfect for family gatherings. Gleaming hrdwd flrs lead to open concept kitch w/solid oak 42" cabinetry, ss appl, island +brkfst bar, dbl oven & tons of counter prep space. Full-sized eating area connects to lengthy FR w/inset space for TV equipment, a cozy fireplace & views of HUGE backyard! Double door entry opens to enormous mstr bdr w/vaulted ceilings, recessed light & oversized WIC. Private spa bth w/Kohler whrlpool, double vanity & linen closet. Amazing 27x25 loft & 2 generous-sized addl bdrms + full bth w/unique transom window complete the 2nd floor. Bsmt incl. full bth w/heated flr. WALK to park, Target, library, waterpark & 4mi to Metra. OVER $70,000 in improvements! THIS ONE IS A BEAUTY!
Property Specifics
| Single Family | |
| — | |
| — | |
| 2001 | |
| — | |
| — | |
| No | |
| 0.32 |
| Lake | |
| The Woodlands | |
| 0 / Not Applicable | |
| — | |
| — | |
| — | |
| 09748950 | |
| 10231060090000 |
Nearby Schools
| NAME: | DISTRICT: | DISTANCE: | |
|---|---|---|---|
|
Grade School
Fremont Elementary School |
79 | — | |
|
Middle School
Fremont Middle School |
79 | Not in DB | |
|
High School
Mundelein Cons High School |
120 | Not in DB | |
Property History
| DATE: | EVENT: | PRICE: | SOURCE: |
|---|---|---|---|
| 8 Mar, 2018 | Sold | $392,500 | MRED MLS |
| 21 Jan, 2018 | Under contract | $394,900 | MRED MLS |
| 18 Jan, 2018 | Listed for sale | $394,900 | MRED MLS |
| 27 Apr, 2023 | Sold | $540,000 | MRED MLS |
| 22 Mar, 2023 | Under contract | $500,000 | MRED MLS |
| 16 Mar, 2023 | Listed for sale | $500,000 | MRED MLS |
Room Specifics
Total Bedrooms: 3
Bedrooms Above Ground: 3
Bedrooms Below Ground: 0
Dimensions: —
Floor Type: —
Dimensions: —
Floor Type: —
Full Bathrooms: 4
Bathroom Amenities: Whirlpool,Separate Shower,Double Sink
Bathroom in Basement: 1
Rooms: —
Basement Description: Unfinished
Other Specifics
| 3.5 | |
| — | |
| Asphalt | |
| — | |
| — | |
| 13939 | |
| — | |
| — | |
| — | |
| — | |
| Not in DB | |
| — | |
| — | |
| — | |
| — |
Tax History
| Year | Property Taxes |
|---|---|
| 2018 | $12,149 |
| 2023 | $11,926 |
Contact Agent
Nearby Similar Homes
Nearby Sold Comparables
Contact Agent
Listing Provided By
RE/MAX Showcase

