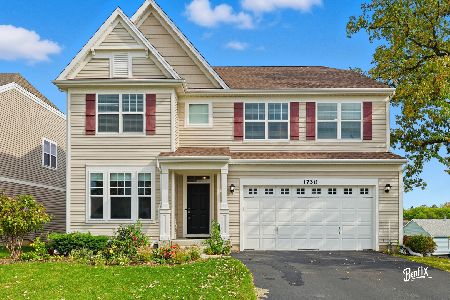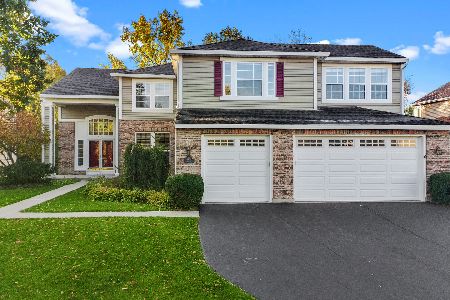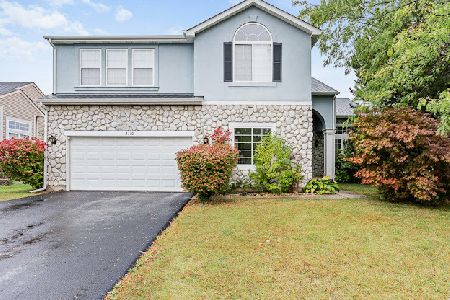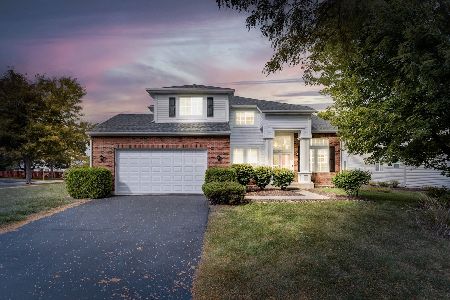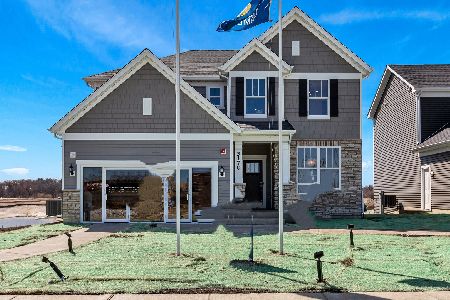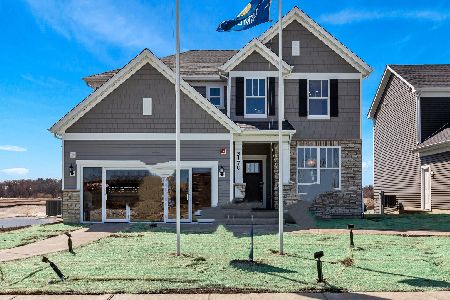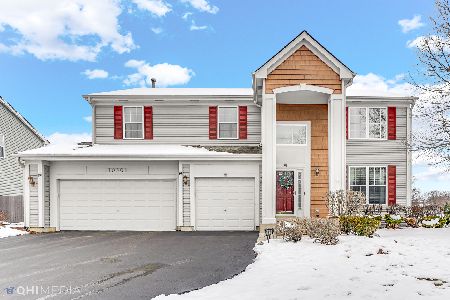1020 Barnhill Drive, Mundelein, Illinois 60060
$382,000
|
Sold
|
|
| Status: | Closed |
| Sqft: | 2,823 |
| Cost/Sqft: | $138 |
| Beds: | 4 |
| Baths: | 4 |
| Year Built: | 2001 |
| Property Taxes: | $9,900 |
| Days On Market: | 2307 |
| Lot Size: | 0,28 |
Description
Absolutely fabulous! Elegantly designed & impeccably maintained! You'll love the spacious open floor plan with an abundance of natural light. Vaulted 2 story foyer & hardwood floors. Easily entertain in the large living room and formal dining room. Gourmet kitchen has Bosch convection double oven, stainless steel appliances, granite counters & center island. Opens to breakfast area & family room accented by a fireplace. 4 generously sized BR's upstairs plus loft for den/media room, could be 5th BR. Family & friends will enjoy the finished basement with large great room, craft room with built in counter, cabinets & sink plus a half bath. Ample closet & storage space throughout. Backyard patio overlooks beautifully landscaped yard: perennial plants, herb garden & raised vegetable garden beds. Updates include central air, furnace, hot water heater, roof, siding, gutters, garage doors, carpeting & kitchen appliances. Located in highly regarded Fremont GSD 79. Near shopping, schools, parks.
Property Specifics
| Single Family | |
| — | |
| Contemporary | |
| 2001 | |
| Full | |
| THE CANTERBURY | |
| No | |
| 0.28 |
| Lake | |
| The Woodlands | |
| 0 / Not Applicable | |
| None | |
| Public | |
| Public Sewer | |
| 10451687 | |
| 10231060100000 |
Nearby Schools
| NAME: | DISTRICT: | DISTANCE: | |
|---|---|---|---|
|
Grade School
Fremont Elementary School |
79 | — | |
|
Middle School
Fremont Middle School |
79 | Not in DB | |
|
High School
Mundelein Cons High School |
120 | Not in DB | |
Property History
| DATE: | EVENT: | PRICE: | SOURCE: |
|---|---|---|---|
| 19 Sep, 2019 | Sold | $382,000 | MRED MLS |
| 6 Aug, 2019 | Under contract | $389,988 | MRED MLS |
| 20 Jul, 2019 | Listed for sale | $389,988 | MRED MLS |
Room Specifics
Total Bedrooms: 4
Bedrooms Above Ground: 4
Bedrooms Below Ground: 0
Dimensions: —
Floor Type: Carpet
Dimensions: —
Floor Type: Carpet
Dimensions: —
Floor Type: Carpet
Full Bathrooms: 4
Bathroom Amenities: Separate Shower,Double Sink,Soaking Tub
Bathroom in Basement: 1
Rooms: Great Room,Loft,Recreation Room,Breakfast Room
Basement Description: Finished
Other Specifics
| 3 | |
| Concrete Perimeter | |
| Asphalt | |
| Patio, Porch | |
| Landscaped | |
| 80 X 155 X 81 X 155 | |
| — | |
| Full | |
| Vaulted/Cathedral Ceilings, Hardwood Floors, First Floor Laundry, Walk-In Closet(s) | |
| Double Oven, Microwave, Dishwasher, Refrigerator, Washer, Dryer, Disposal, Stainless Steel Appliance(s) | |
| Not in DB | |
| — | |
| — | |
| — | |
| Attached Fireplace Doors/Screen, Gas Log, Gas Starter |
Tax History
| Year | Property Taxes |
|---|---|
| 2019 | $9,900 |
Contact Agent
Nearby Similar Homes
Nearby Sold Comparables
Contact Agent
Listing Provided By
Better Homes and Gardens Real Estate Star Homes

