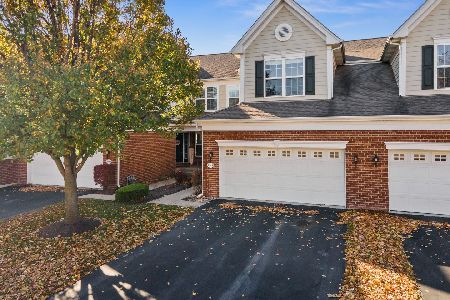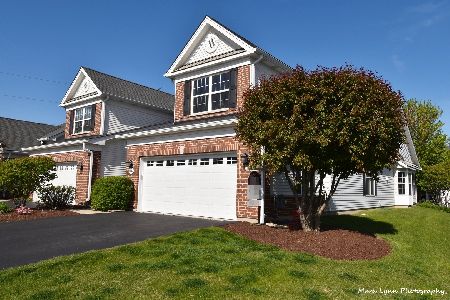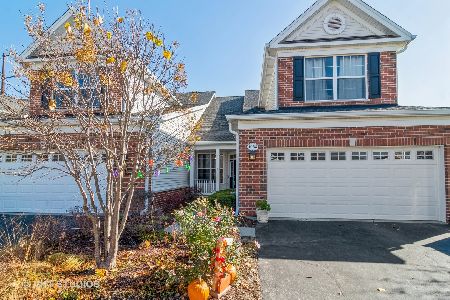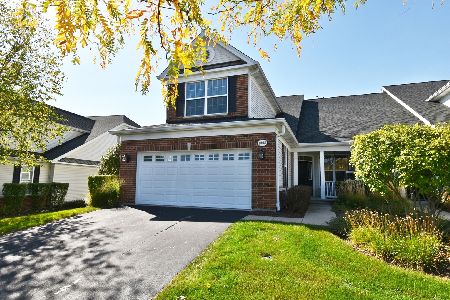1042 Broadmoor Drive, Elgin, Illinois 60124
$291,000
|
Sold
|
|
| Status: | Closed |
| Sqft: | 2,440 |
| Cost/Sqft: | $119 |
| Beds: | 3 |
| Baths: | 3 |
| Year Built: | 2010 |
| Property Taxes: | $9,563 |
| Days On Market: | 2771 |
| Lot Size: | 0,00 |
Description
No need to downsize! Now you can have the lifestyle you want w/ all the space you need! Gorgeous ranch townhome in sought-after Bowes Creek Golf Course Adult Community. Absolutely stunning & loaded w/ upgrades! Shows like a model home! Great open floorplan w/ super spacious rooms is perfect for entertaining. Gourmet Kitchen boasts a breakfast bar, 42 inch Custom Cabinets & upgraded SS appliances. Dramatic 2-story great room, formal DR, 1st floor Den, 2nd bedroom, 1st floor laundry room & luxurious Master Suite complete the 1st floor. Gleaming hardwood floors & new plus carpeting thru-out. The entire home is professionally painted. Upstairs retreat will stun you! Huge loft, Family Room, beautiful Guest Suite w/ sitting room & full bath plus a great 19x12 storage room. Amazing home w/ high-end finishes. Brand new furnace. Covered front & back porches too! The best 55 + active adult community. Golf course clubhouse, pool, Fitness Center, Tennis Courts, walking trails, & on-site restaurant
Property Specifics
| Condos/Townhomes | |
| 2 | |
| — | |
| 2010 | |
| None | |
| MILLBROOK3 | |
| No | |
| — |
| Kane | |
| Bowes Creek Country Club | |
| 286 / Monthly | |
| Insurance,Clubhouse,Exercise Facilities,Pool,Exterior Maintenance,Lawn Care,Snow Removal | |
| Public | |
| Public Sewer | |
| 10002053 | |
| 0525430016 |
Nearby Schools
| NAME: | DISTRICT: | DISTANCE: | |
|---|---|---|---|
|
Grade School
Otter Creek Elementary School |
46 | — | |
|
Middle School
Abbott Middle School |
46 | Not in DB | |
|
High School
South Elgin High School |
46 | Not in DB | |
Property History
| DATE: | EVENT: | PRICE: | SOURCE: |
|---|---|---|---|
| 4 Sep, 2018 | Sold | $291,000 | MRED MLS |
| 14 Jul, 2018 | Under contract | $289,900 | MRED MLS |
| 29 Jun, 2018 | Listed for sale | $289,900 | MRED MLS |
Room Specifics
Total Bedrooms: 3
Bedrooms Above Ground: 3
Bedrooms Below Ground: 0
Dimensions: —
Floor Type: Carpet
Dimensions: —
Floor Type: Carpet
Full Bathrooms: 3
Bathroom Amenities: Separate Shower,Double Sink,Garden Tub
Bathroom in Basement: 0
Rooms: Loft,Sitting Room,Storage
Basement Description: Slab
Other Specifics
| 2 | |
| Concrete Perimeter | |
| Asphalt | |
| Patio, Storms/Screens | |
| — | |
| COMMON | |
| — | |
| Full | |
| Vaulted/Cathedral Ceilings, Hardwood Floors, First Floor Bedroom, In-Law Arrangement, First Floor Laundry, First Floor Full Bath | |
| Double Oven, Microwave, Dishwasher, Refrigerator, Washer, Dryer, Disposal, Stainless Steel Appliance(s) | |
| Not in DB | |
| — | |
| — | |
| Exercise Room, Golf Course, Pool, Restaurant, Tennis Court(s) | |
| — |
Tax History
| Year | Property Taxes |
|---|---|
| 2018 | $9,563 |
Contact Agent
Nearby Similar Homes
Nearby Sold Comparables
Contact Agent
Listing Provided By
Coldwell Banker Residential Brokerage









