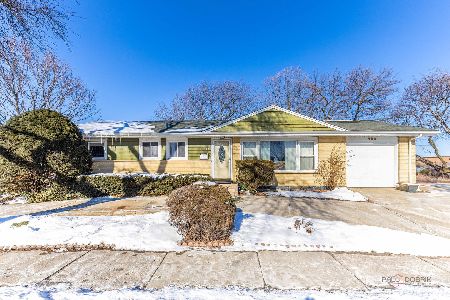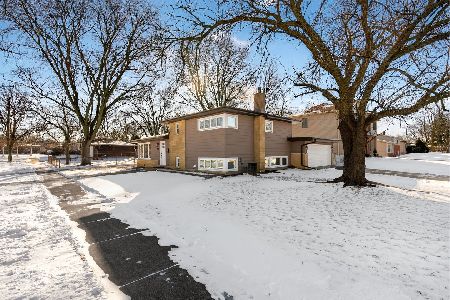1030 Cardinal Lane, Mount Prospect, Illinois 60056
$570,000
|
Sold
|
|
| Status: | Closed |
| Sqft: | 3,349 |
| Cost/Sqft: | $175 |
| Beds: | 4 |
| Baths: | 4 |
| Year Built: | 1985 |
| Property Taxes: | $12,737 |
| Days On Market: | 2031 |
| Lot Size: | 0,26 |
Description
A home for the most discerning buyer. Quality upgrades and details throughout this custom all brick home, sitting on over a quarter acre of professionally landscaped property. Enjoy your own backyard oasis with built in grill and granite serving / prep space, outdoor fireplace, fire pit, and gazebo with 6-seat hot tub right off the 4-season room addition. This home boasts a flowing floorplan with uniquely generous room sizes and kitchen open to a huge family room. Finished basement with second kitchen and half bath add to the functionality and living space of this beautiful home. Custom designer brick driveway and pathways lead to brick paver back yard patio, Lifestyle Series Pella triple glazed windows throughout, top of the line security system, outdoor sprinkler, whole house generator, Brand New Roof, newer stainless steel kitchen appliances, 2 year old washer/dryers, newer HVAC (dual zone heating and air), new sump pumps, and so much more! Award winning Hersey High School, close to train, main roads, shopping, and downtown Mt. Prospect. Living and entertaining are at their best and waiting for you in this home.
Property Specifics
| Single Family | |
| — | |
| Colonial | |
| 1985 | |
| Partial | |
| CUSTOM | |
| No | |
| 0.26 |
| Cook | |
| — | |
| 0 / Not Applicable | |
| None | |
| Lake Michigan,Public | |
| Public Sewer | |
| 10781024 | |
| 03353010330000 |
Nearby Schools
| NAME: | DISTRICT: | DISTANCE: | |
|---|---|---|---|
|
Grade School
Indian Grove Elementary School |
26 | — | |
|
Middle School
River Trails Middle School |
26 | Not in DB | |
|
High School
John Hersey High School |
214 | Not in DB | |
Property History
| DATE: | EVENT: | PRICE: | SOURCE: |
|---|---|---|---|
| 8 Sep, 2020 | Sold | $570,000 | MRED MLS |
| 29 Jul, 2020 | Under contract | $585,000 | MRED MLS |
| 14 Jul, 2020 | Listed for sale | $585,000 | MRED MLS |
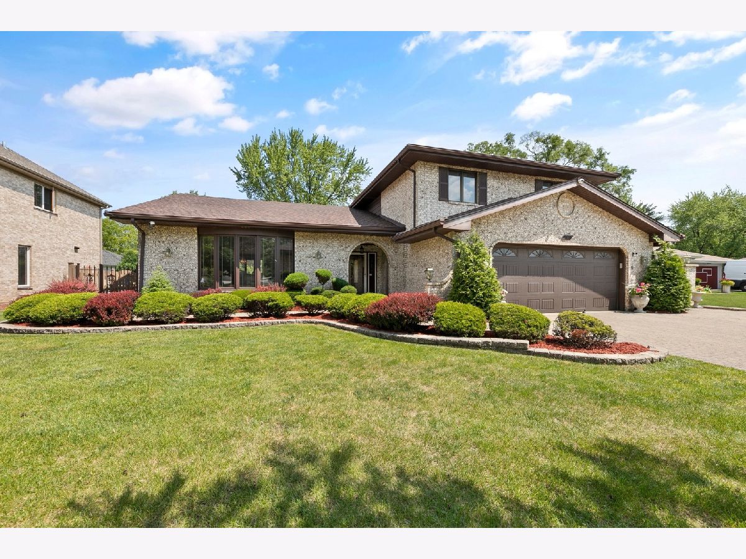



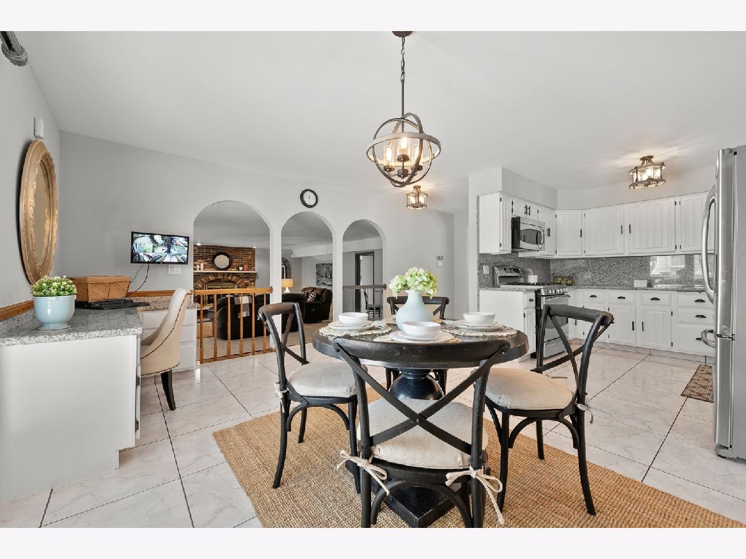
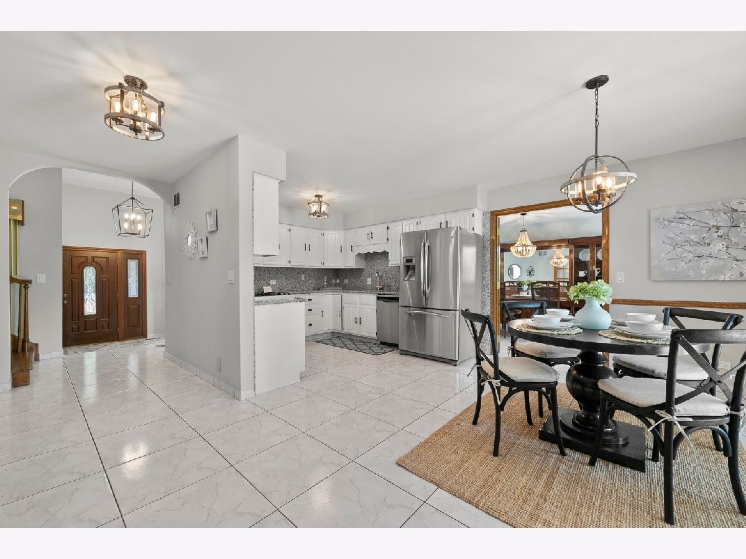

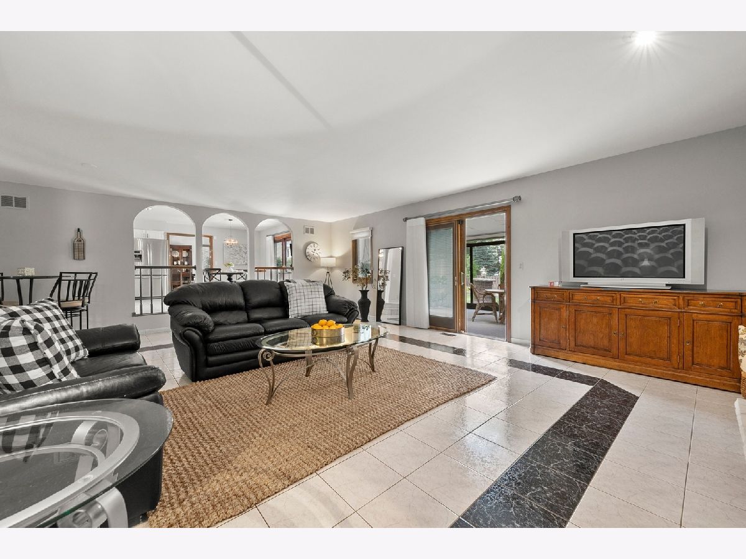


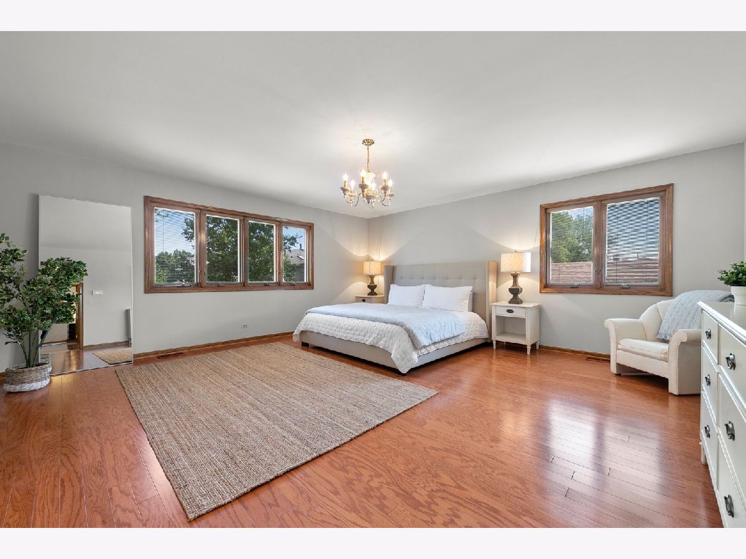
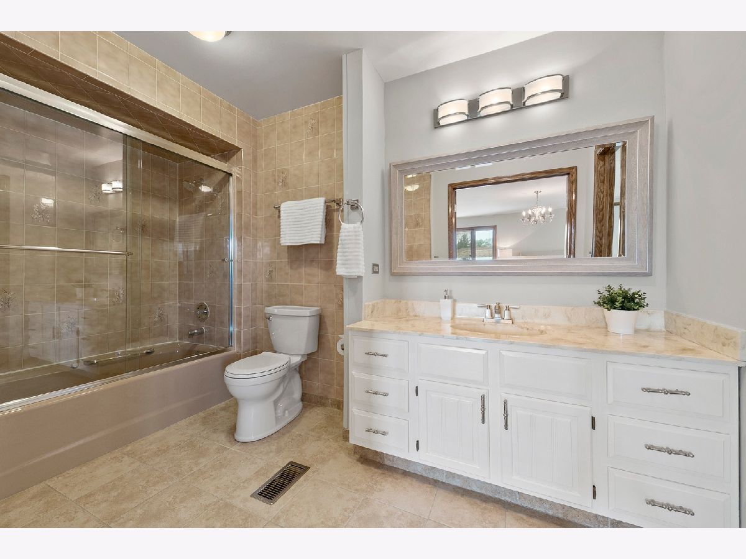
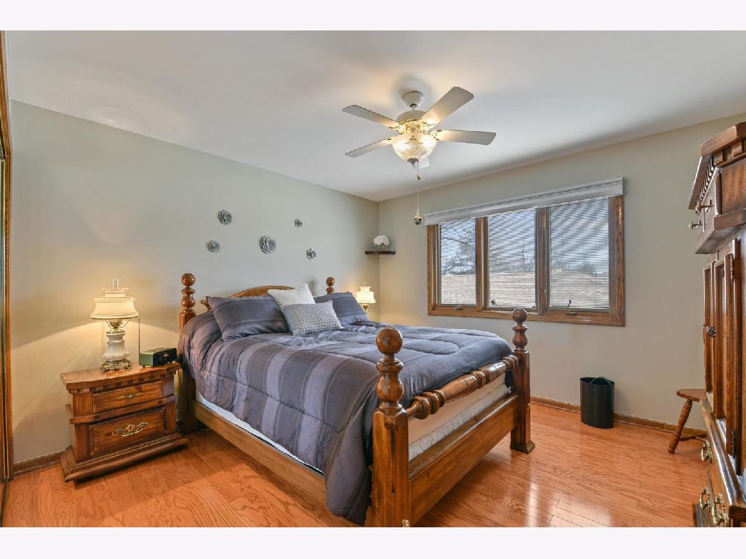


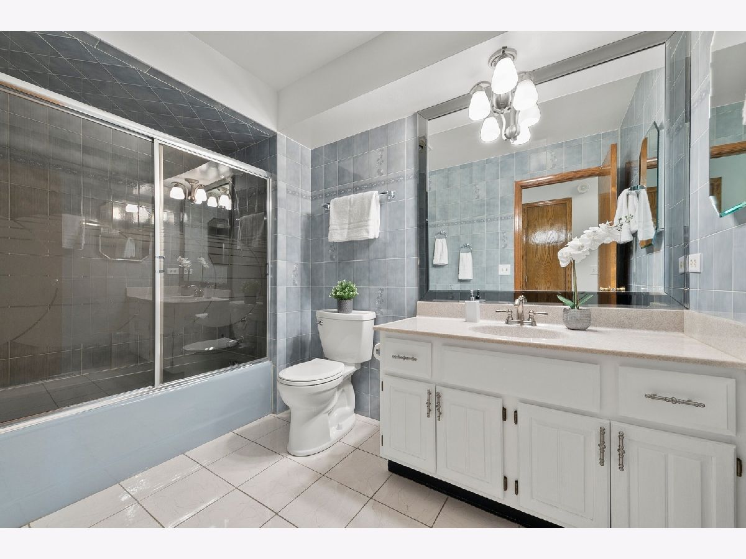






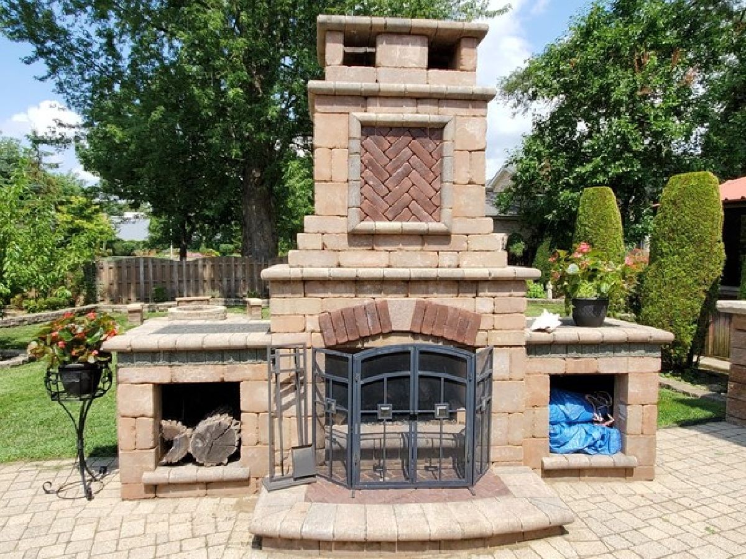

Room Specifics
Total Bedrooms: 4
Bedrooms Above Ground: 4
Bedrooms Below Ground: 0
Dimensions: —
Floor Type: Hardwood
Dimensions: —
Floor Type: Hardwood
Dimensions: —
Floor Type: Hardwood
Full Bathrooms: 4
Bathroom Amenities: —
Bathroom in Basement: 1
Rooms: Kitchen,Heated Sun Room,Recreation Room,Foyer,Walk In Closet
Basement Description: Finished
Other Specifics
| 2.5 | |
| — | |
| Brick | |
| Patio, Hot Tub, Brick Paver Patio, Storms/Screens, Outdoor Grill, Fire Pit | |
| Fenced Yard | |
| 70X162 | |
| — | |
| Full | |
| Vaulted/Cathedral Ceilings, Hot Tub, Hardwood Floors, First Floor Laundry, First Floor Full Bath, Walk-In Closet(s) | |
| Range, Microwave, Dishwasher, Refrigerator, Washer, Dryer, Disposal, Stainless Steel Appliance(s) | |
| Not in DB | |
| Park, Curbs, Sidewalks, Street Lights | |
| — | |
| — | |
| Gas Log, Gas Starter |
Tax History
| Year | Property Taxes |
|---|---|
| 2020 | $12,737 |
Contact Agent
Nearby Similar Homes
Nearby Sold Comparables
Contact Agent
Listing Provided By
Coldwell Banker Realty

