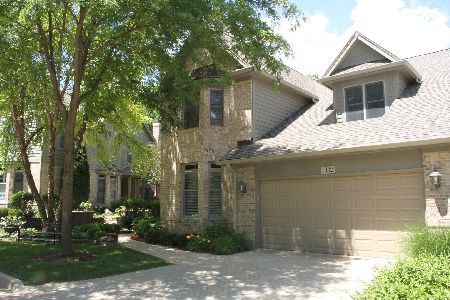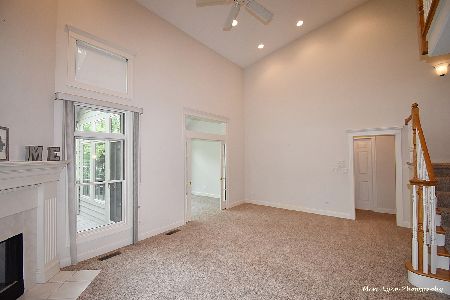1030 Crestwood Circle, St Charles, Illinois 60175
$459,000
|
Sold
|
|
| Status: | Closed |
| Sqft: | 2,884 |
| Cost/Sqft: | $159 |
| Beds: | 3 |
| Baths: | 4 |
| Year Built: | 1999 |
| Property Taxes: | $10,399 |
| Days On Market: | 1773 |
| Lot Size: | 0,00 |
Description
Beautiful home located in Oak Crest, an upscale town home community, with a very private and tranquil setting, and adjacent to Leroy Oaks forest preserve,yet steps to downtown St. Charles. Custom fit and finish abound, featuring hardwood flooring, custom cabinets, built in bookcases, crown molding and granite counter tops~Vaulted Living room with decorative fireplace~Formal dining room custom built-in cabinets/dry bar~ Spacious kitchen with custom maple cabinets, large center island and dinette area~First floor Master suite~Master bath w/ soaking tub, separate shower and dual bowl vanity~Enjoy the Sunroom with the "wall of windows" and amazing views of the preserve~ The second floor features 2 large bedrooms with HUGE walk in closets, a full bath and a loft area with custom built in bookcases~The finished walkout has a large recreation/family room/game room~ brick fireplace with decorative mantle, a screened porch, full bath and access to your lower paver patio~Large unfinished space, great for storage~Plantation shutters throughout~New roof (2020) A/C (2018) Furnace (2011) Fresh paint~ Paver driveway~Reverse osmosis~Built in surround sound through out the home~Composite deck~First floor laundry w/built in ironing board~~Over 3800 finished living space~Professional landscaping with outdoor lighting~ 2 outdoor water spigots~Alarm system~Radon system~
Property Specifics
| Condos/Townhomes | |
| 2 | |
| — | |
| 1999 | |
| Full,Walkout | |
| CYPRESS | |
| No | |
| — |
| Kane | |
| Oak Crest | |
| 294 / Monthly | |
| Insurance,Lawn Care,Snow Removal | |
| Public | |
| Public Sewer | |
| 11027441 | |
| 0929229066 |
Nearby Schools
| NAME: | DISTRICT: | DISTANCE: | |
|---|---|---|---|
|
High School
St Charles North High School |
303 | Not in DB | |
Property History
| DATE: | EVENT: | PRICE: | SOURCE: |
|---|---|---|---|
| 4 Jun, 2021 | Sold | $459,000 | MRED MLS |
| 23 Mar, 2021 | Under contract | $459,000 | MRED MLS |
| 20 Mar, 2021 | Listed for sale | $459,000 | MRED MLS |
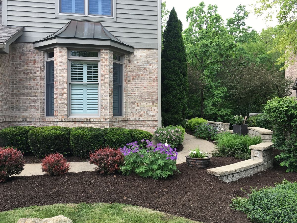
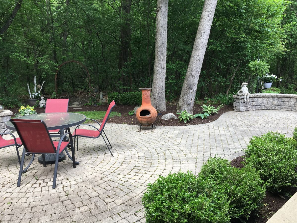
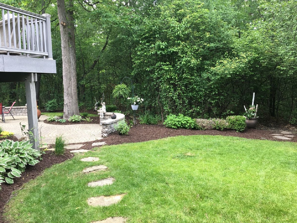
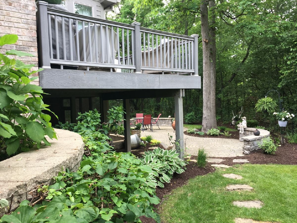
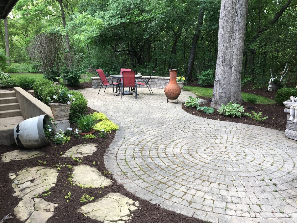
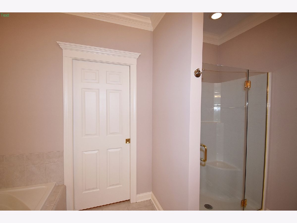
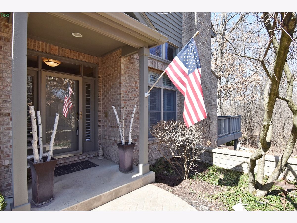
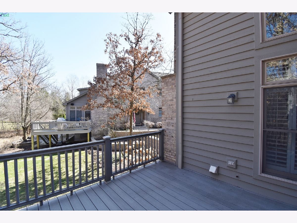
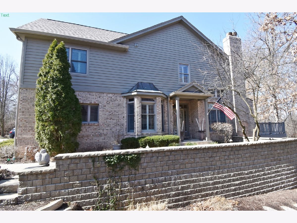
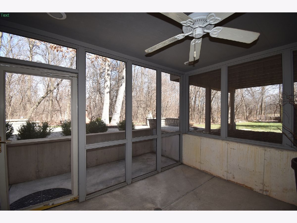
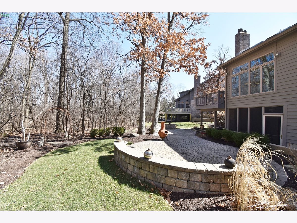
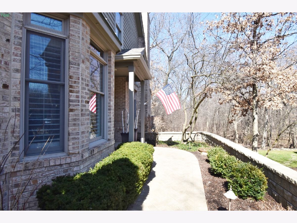
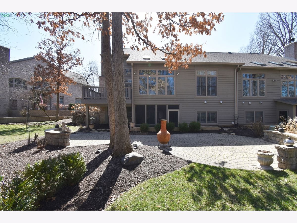
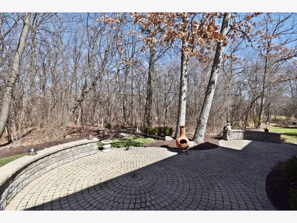
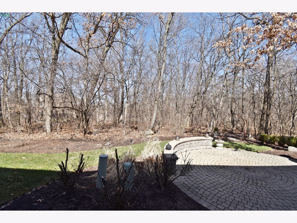
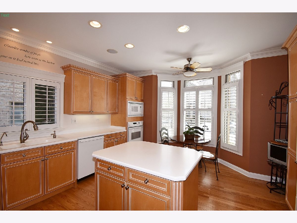
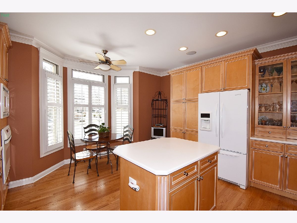
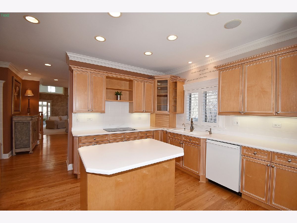
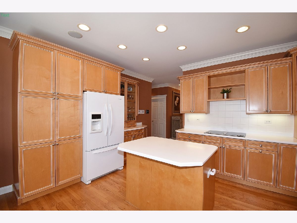
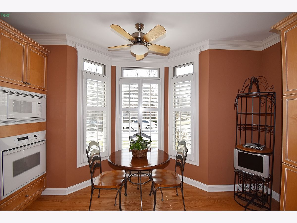
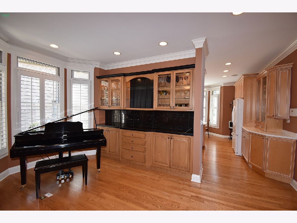
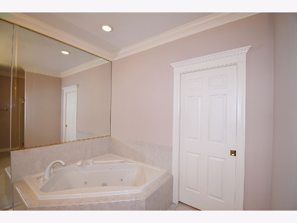
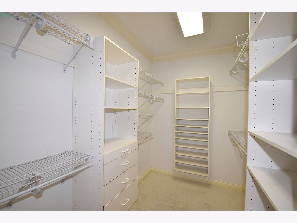
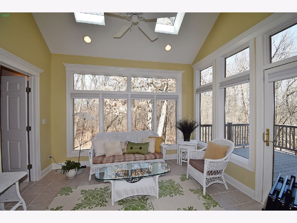
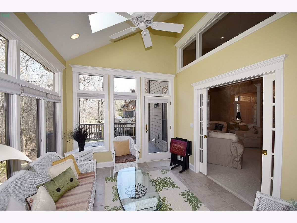
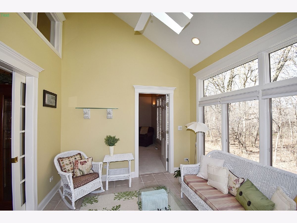
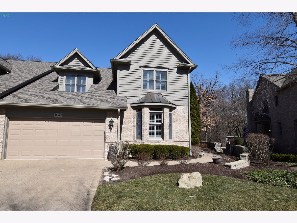
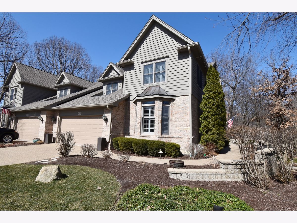
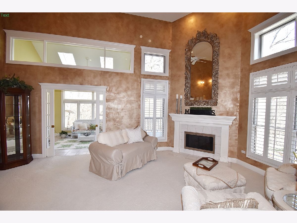
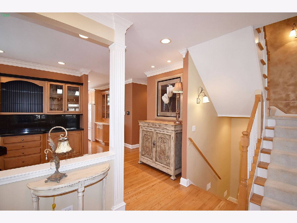
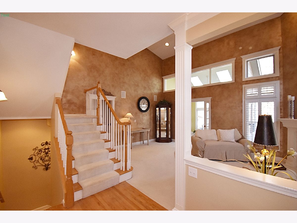
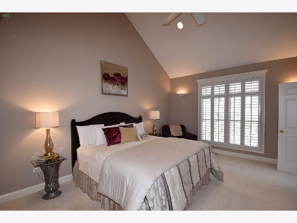
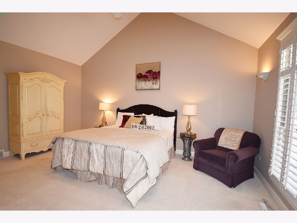
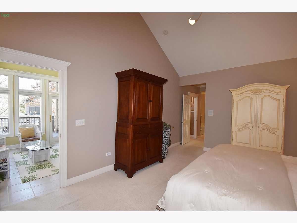
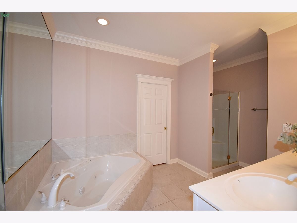
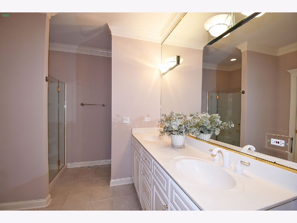
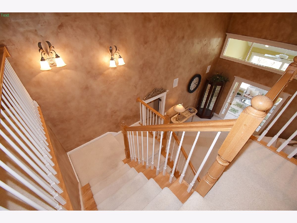
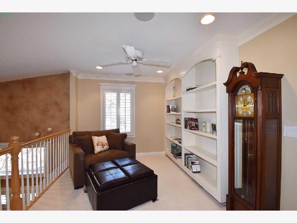
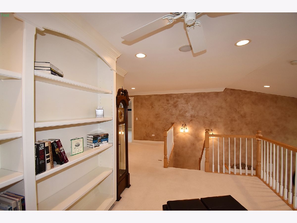
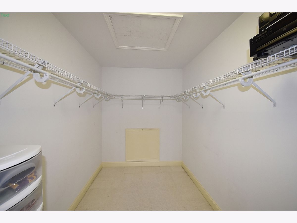
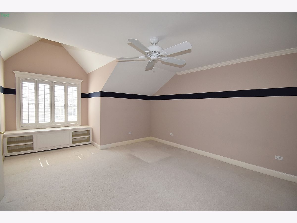
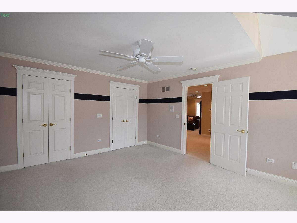
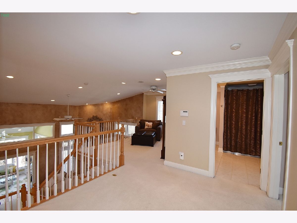
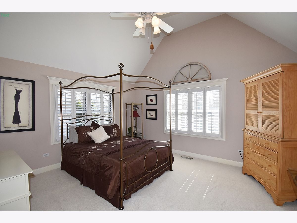
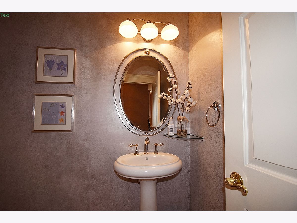
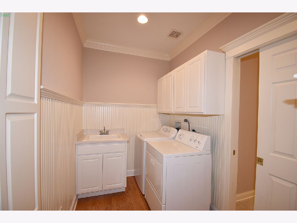
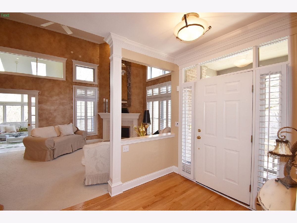
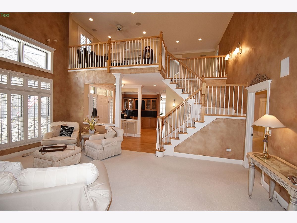
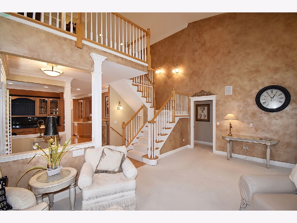
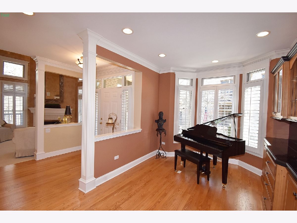
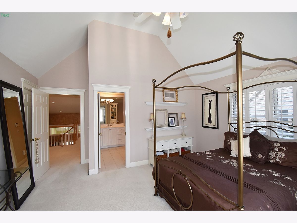
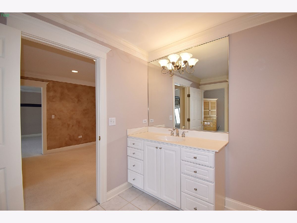
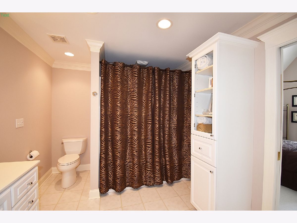
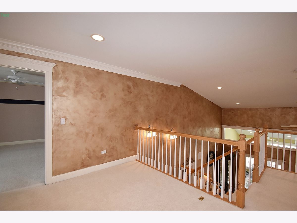
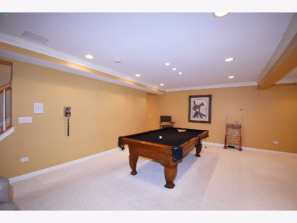
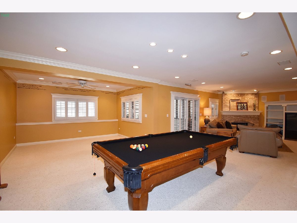
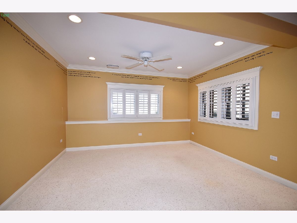
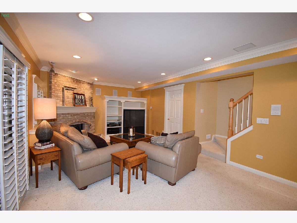
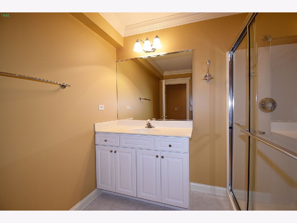
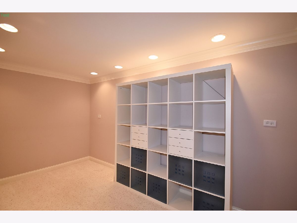
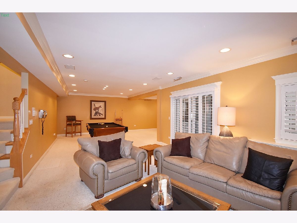
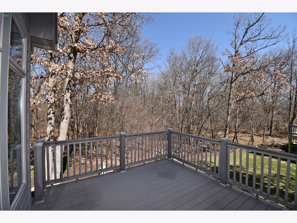
Room Specifics
Total Bedrooms: 3
Bedrooms Above Ground: 3
Bedrooms Below Ground: 0
Dimensions: —
Floor Type: Carpet
Dimensions: —
Floor Type: Carpet
Full Bathrooms: 4
Bathroom Amenities: Double Sink,Double Shower
Bathroom in Basement: 1
Rooms: Screened Porch,Heated Sun Room,Loft,Game Room,Recreation Room,Media Room
Basement Description: Finished,Exterior Access
Other Specifics
| 2 | |
| Concrete Perimeter | |
| Brick | |
| Deck, Screened Patio, Brick Paver Patio, End Unit | |
| Nature Preserve Adjacent,Wooded,Backs to Trees/Woods | |
| 38X68X34X60 | |
| — | |
| Full | |
| Vaulted/Cathedral Ceilings, Hardwood Floors, First Floor Bedroom, First Floor Laundry, First Floor Full Bath, Storage, Built-in Features, Walk-In Closet(s), Bookcases, Ceiling - 9 Foot | |
| Range, Microwave, Dishwasher, Refrigerator, Washer, Dryer, Disposal, Water Softener Owned | |
| Not in DB | |
| — | |
| — | |
| — | |
| Attached Fireplace Doors/Screen, Gas Log |
Tax History
| Year | Property Taxes |
|---|---|
| 2021 | $10,399 |
Contact Agent
Nearby Similar Homes
Nearby Sold Comparables
Contact Agent
Listing Provided By
@Properties


