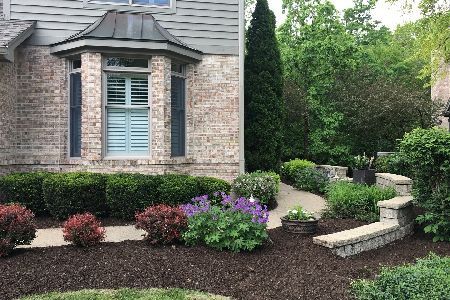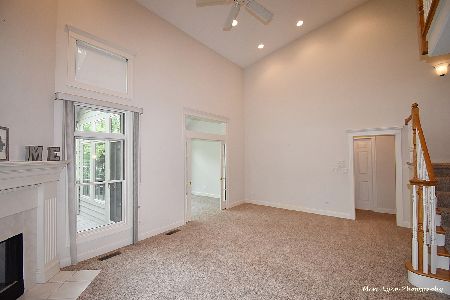1032 Crestwood Circle, St Charles, Illinois 60175
$485,000
|
Sold
|
|
| Status: | Closed |
| Sqft: | 4,423 |
| Cost/Sqft: | $112 |
| Beds: | 3 |
| Baths: | 4 |
| Year Built: | 2000 |
| Property Taxes: | $12,905 |
| Days On Market: | 2015 |
| Lot Size: | 0,00 |
Description
Elegant, gracious, one of a kind Townhome in a private, forested setting! Luxury, top of the line, end-unit, 11 room town-home in exclusive Oak Crest neighborhood. Masterfully designed and finished to exacting standards. 4400+ sq ft of unmatched fine carpentry, crown moldings, recycled New England barn beam pine floors, transoms, built in bookcases, 2 fireplaces, arched corbelled openings, walls of windows. BOSE Speakers throughout. 4 bath, 3 bed suites, full walkout windowed basement, large stone and paver patio, perennial garden w backyard access into 400 acre LeRoy Oakes Forest Preserve.
Property Specifics
| Condos/Townhomes | |
| 2 | |
| — | |
| 2000 | |
| Full,Walkout | |
| — | |
| No | |
| — |
| Kane | |
| Oak Crest | |
| 294 / Monthly | |
| Insurance,Lawn Care,Snow Removal | |
| Public | |
| Public Sewer | |
| 10789381 | |
| 0929229074 |
Nearby Schools
| NAME: | DISTRICT: | DISTANCE: | |
|---|---|---|---|
|
Grade School
Wild Rose Elementary School |
303 | — | |
|
Middle School
Haines Middle School |
303 | Not in DB | |
|
High School
St Charles North High School |
303 | Not in DB | |
Property History
| DATE: | EVENT: | PRICE: | SOURCE: |
|---|---|---|---|
| 15 Jul, 2016 | Sold | $409,000 | MRED MLS |
| 23 May, 2016 | Under contract | $419,900 | MRED MLS |
| — | Last price change | $450,000 | MRED MLS |
| 15 May, 2015 | Listed for sale | $499,900 | MRED MLS |
| 22 Oct, 2020 | Sold | $485,000 | MRED MLS |
| 12 Aug, 2020 | Under contract | $494,500 | MRED MLS |
| 21 Jul, 2020 | Listed for sale | $494,500 | MRED MLS |
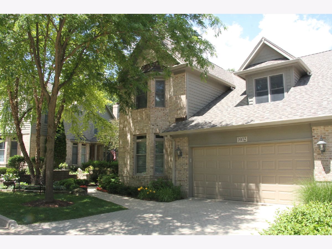
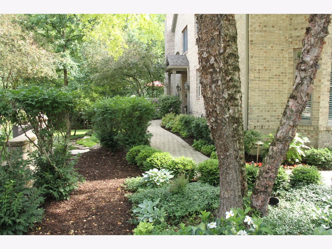
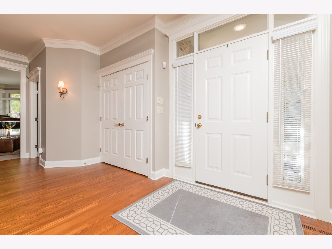
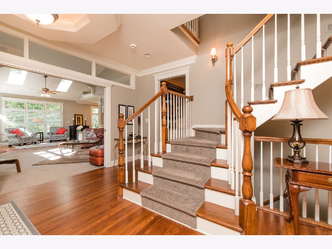
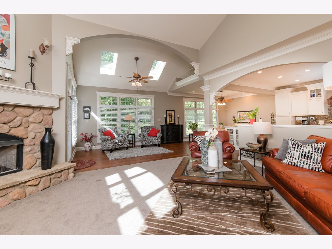
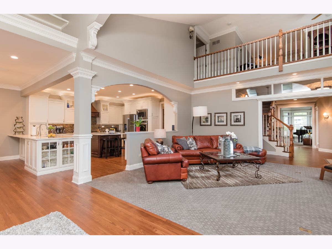
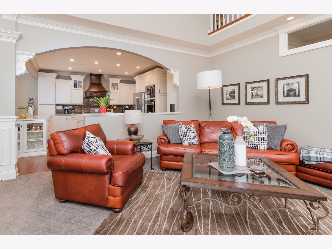
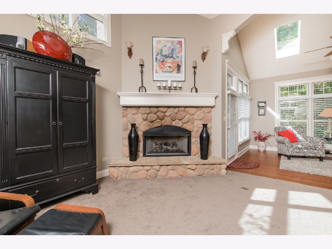
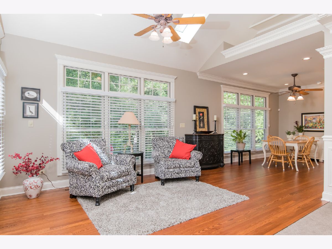
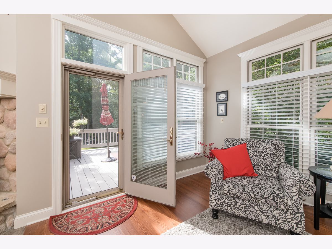
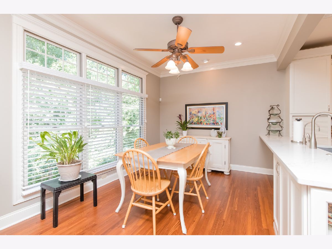
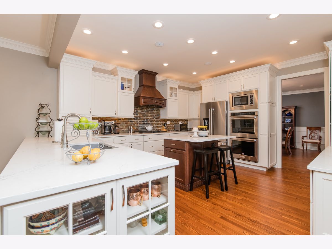
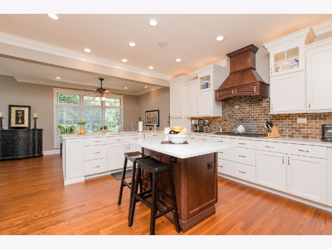
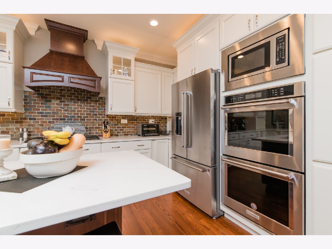
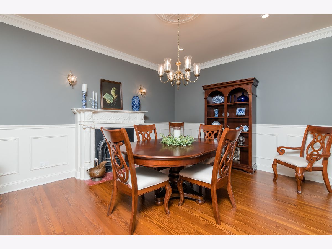
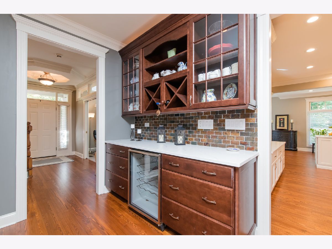
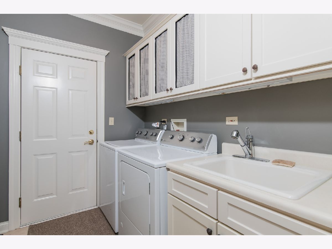
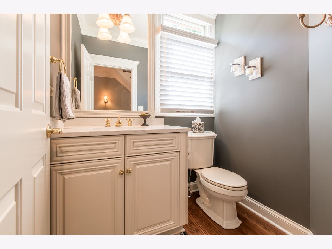
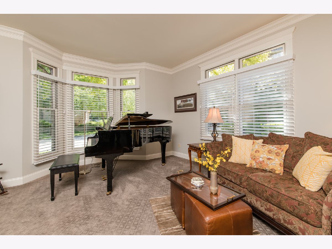
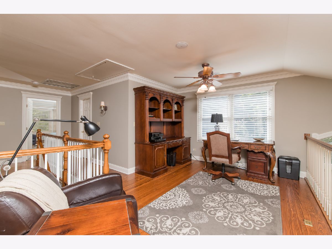
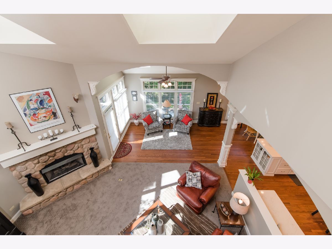
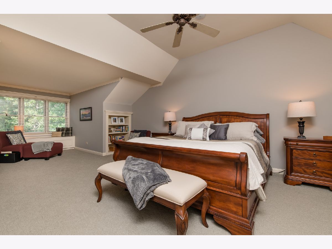
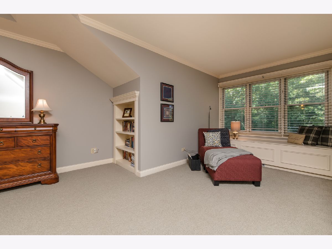
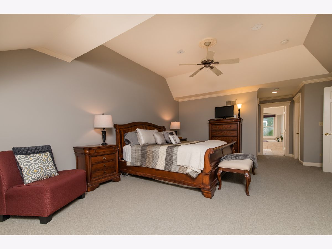
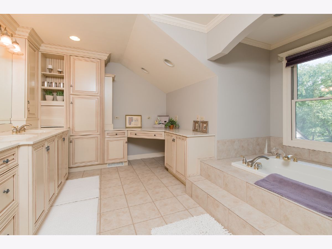
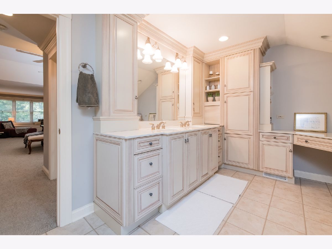
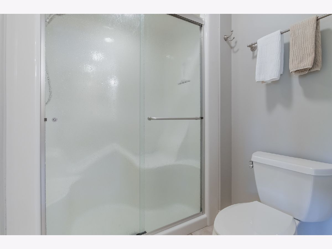
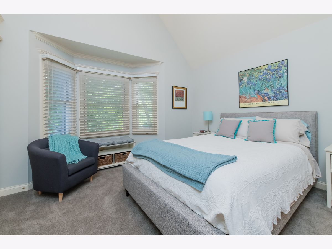
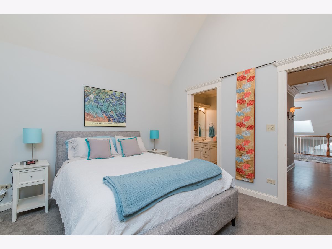
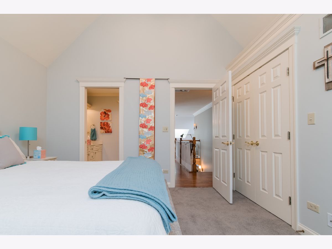
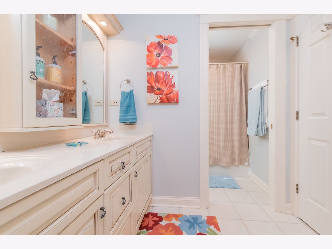
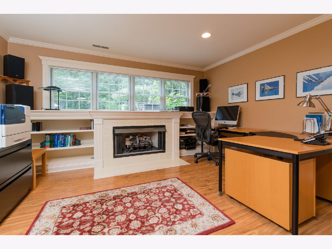
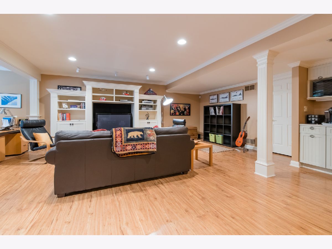
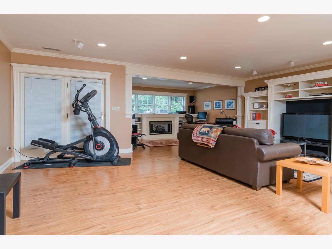
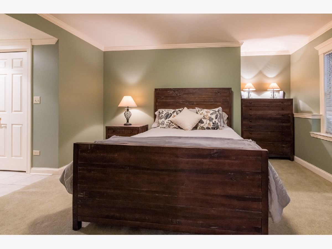
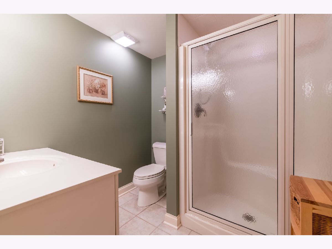
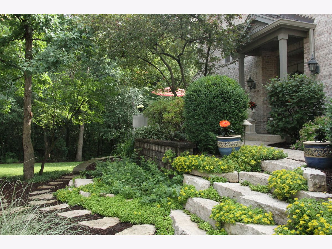
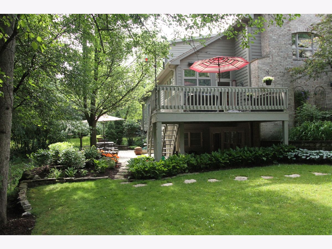
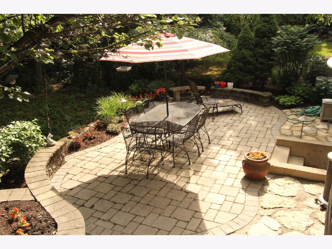
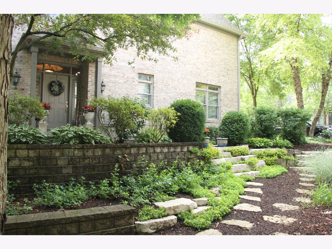
Room Specifics
Total Bedrooms: 3
Bedrooms Above Ground: 3
Bedrooms Below Ground: 0
Dimensions: —
Floor Type: Carpet
Dimensions: —
Floor Type: Carpet
Full Bathrooms: 4
Bathroom Amenities: Whirlpool,Separate Shower,Double Sink
Bathroom in Basement: 1
Rooms: Eating Area,Loft,Recreation Room,Heated Sun Room,Game Room,Pantry
Basement Description: Finished,Exterior Access
Other Specifics
| 2 | |
| Concrete Perimeter | |
| Brick | |
| Balcony, Deck, Porch, Brick Paver Patio | |
| Forest Preserve Adjacent,Landscaped,Wooded | |
| 2905 | |
| — | |
| Full | |
| Vaulted/Cathedral Ceilings, Skylight(s), First Floor Laundry | |
| Double Oven, Range, Microwave, Dishwasher, High End Refrigerator, Washer, Dryer, Stainless Steel Appliance(s), Wine Refrigerator | |
| Not in DB | |
| — | |
| — | |
| — | |
| Gas Log, Gas Starter |
Tax History
| Year | Property Taxes |
|---|---|
| 2016 | $14,764 |
| 2020 | $12,905 |
Contact Agent
Nearby Similar Homes
Nearby Sold Comparables
Contact Agent
Listing Provided By
4 Sale Realty Advantage


