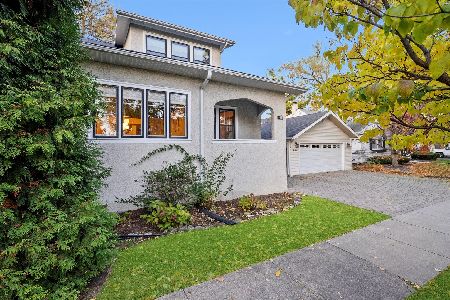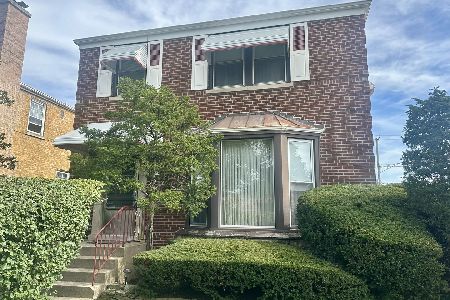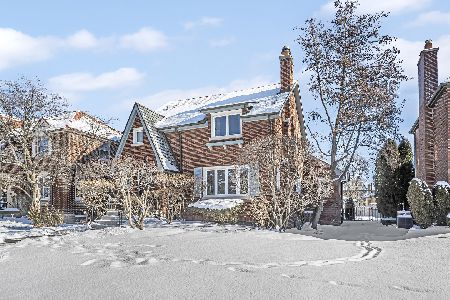1030 Forest Avenue, Oak Park, Illinois 60302
$960,000
|
Sold
|
|
| Status: | Closed |
| Sqft: | 3,344 |
| Cost/Sqft: | $284 |
| Beds: | 4 |
| Baths: | 4 |
| Year Built: | 1936 |
| Property Taxes: | $14,845 |
| Days On Market: | 3567 |
| Lot Size: | 0,19 |
Description
Classic & traditional brick Oak Park home meets contemporary, high end addition & renovation. Formal living & dining rooms at the front of the home, behind which is a huge 2-story addition consisting of an open chef's kitchen w/ Viking range, Dacor oven & microwave, GE Monogram fridge, granite counters & island with breakfast bar, adjoining eating area w/ glass doors to the outdoor terrace, and massive 16x20 family room. Upstairs you'll find not one but TWO master suites! The main suite is spacious & airy with barrel ceiling, a walk-in closet, built-in wardrobe closets, and private master bath with jetted tub & walk-in steam shower. 2nd "master" has updated private bath. The 2nd floor is completed by 2 more nicely sized bedrooms and a 3rd full, updated bath. Huge rec/media room in finished basement. Absolutely stunning landscaping, curb appeal & attention to detail. 1/2 block to Lindberg Park. Gorgeous block in coveted northwest Oak Park / Mann School Dist. Dream home
Property Specifics
| Single Family | |
| — | |
| Traditional | |
| 1936 | |
| Full | |
| — | |
| No | |
| 0.19 |
| Cook | |
| — | |
| 0 / Not Applicable | |
| None | |
| Lake Michigan | |
| Public Sewer | |
| 09195467 | |
| 16061160050000 |
Nearby Schools
| NAME: | DISTRICT: | DISTANCE: | |
|---|---|---|---|
|
Grade School
Horace Mann Elementary School |
97 | — | |
|
Middle School
Percy Julian Middle School |
97 | Not in DB | |
|
High School
Oak Park & River Forest High Sch |
200 | Not in DB | |
Property History
| DATE: | EVENT: | PRICE: | SOURCE: |
|---|---|---|---|
| 31 May, 2016 | Sold | $960,000 | MRED MLS |
| 18 Apr, 2016 | Under contract | $950,000 | MRED MLS |
| 14 Apr, 2016 | Listed for sale | $950,000 | MRED MLS |
Room Specifics
Total Bedrooms: 4
Bedrooms Above Ground: 4
Bedrooms Below Ground: 0
Dimensions: —
Floor Type: Hardwood
Dimensions: —
Floor Type: Hardwood
Dimensions: —
Floor Type: Hardwood
Full Bathrooms: 4
Bathroom Amenities: Whirlpool,Separate Shower,Steam Shower
Bathroom in Basement: 0
Rooms: Eating Area,Foyer,Recreation Room,Terrace,Walk In Closet
Basement Description: Partially Finished
Other Specifics
| 2 | |
| — | |
| — | |
| Patio, Storms/Screens | |
| Landscaped | |
| 50 X 167 | |
| Unfinished | |
| Full | |
| Hardwood Floors | |
| Range, Microwave, Dishwasher, High End Refrigerator, Washer, Dryer, Disposal, Stainless Steel Appliance(s) | |
| Not in DB | |
| Tennis Courts, Sidewalks, Street Lights, Street Paved | |
| — | |
| — | |
| — |
Tax History
| Year | Property Taxes |
|---|---|
| 2016 | $14,845 |
Contact Agent
Nearby Similar Homes
Nearby Sold Comparables
Contact Agent
Listing Provided By
RE/MAX In The Village Realtors







