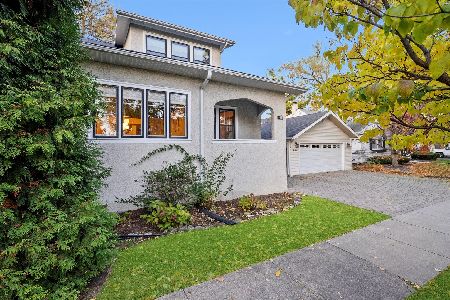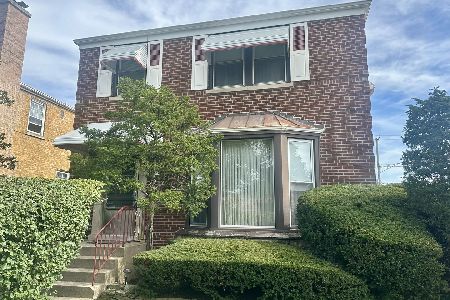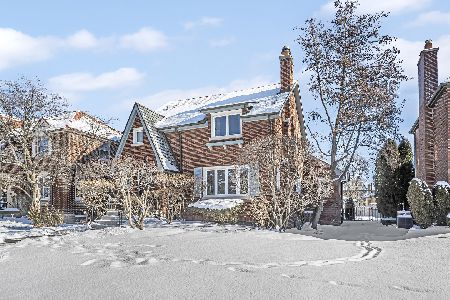1032 Forest Avenue, Oak Park, Illinois 60302
$879,000
|
Sold
|
|
| Status: | Closed |
| Sqft: | 0 |
| Cost/Sqft: | — |
| Beds: | 4 |
| Baths: | 4 |
| Year Built: | 1933 |
| Property Taxes: | $12,888 |
| Days On Market: | 6486 |
| Lot Size: | 0,00 |
Description
This one has it all! 3 story addition-2002, custom kit w/SS appl, Viking, tumbled marble, granite counters. 1st flr En-suite BR, whole house audio & intercom, master BR w/vaulted ceils, WI clst, bath w/cherry cabs, limestone counters, marble flrs, shower/steamer, LL w/5 storage areas, rec rm, office, zoned ht, newer sump pump, elec, water main, Marvin windows, deck, patio & roof. Grt loc w/park views! 2 much 2 list.
Property Specifics
| Single Family | |
| — | |
| Tudor | |
| 1933 | |
| Full | |
| — | |
| No | |
| 0 |
| Cook | |
| — | |
| 0 / Not Applicable | |
| None | |
| Lake Michigan | |
| Public Sewer | |
| 06865160 | |
| 16061160040000 |
Nearby Schools
| NAME: | DISTRICT: | DISTANCE: | |
|---|---|---|---|
|
Grade School
Horace Mann Elementary School |
97 | — | |
|
Middle School
Percy Julian Middle School |
97 | Not in DB | |
|
High School
Oak Park & River Forest High Sch |
200 | Not in DB | |
Property History
| DATE: | EVENT: | PRICE: | SOURCE: |
|---|---|---|---|
| 1 Aug, 2008 | Sold | $879,000 | MRED MLS |
| 22 May, 2008 | Under contract | $889,000 | MRED MLS |
| — | Last price change | $929,000 | MRED MLS |
| 17 Apr, 2008 | Listed for sale | $929,000 | MRED MLS |
| 2 Dec, 2016 | Sold | $745,000 | MRED MLS |
| 11 Oct, 2016 | Under contract | $759,000 | MRED MLS |
| — | Last price change | $779,000 | MRED MLS |
| 13 May, 2016 | Listed for sale | $825,000 | MRED MLS |
| 29 Apr, 2022 | Sold | $905,000 | MRED MLS |
| 30 Jan, 2022 | Under contract | $899,900 | MRED MLS |
| 27 Jan, 2022 | Listed for sale | $899,900 | MRED MLS |
Room Specifics
Total Bedrooms: 4
Bedrooms Above Ground: 4
Bedrooms Below Ground: 0
Dimensions: —
Floor Type: Hardwood
Dimensions: —
Floor Type: Hardwood
Dimensions: —
Floor Type: Hardwood
Full Bathrooms: 4
Bathroom Amenities: Whirlpool,Separate Shower,Steam Shower,Double Sink
Bathroom in Basement: 0
Rooms: Den,Office,Recreation Room
Basement Description: Finished
Other Specifics
| 2 | |
| — | |
| — | |
| Deck, Patio | |
| Fenced Yard | |
| 50X167 | |
| — | |
| Full | |
| Vaulted/Cathedral Ceilings, Skylight(s), First Floor Bedroom | |
| Double Oven, Microwave, Dishwasher, Refrigerator, Disposal | |
| Not in DB | |
| Sidewalks, Street Lights, Street Paved | |
| — | |
| — | |
| Wood Burning Stove |
Tax History
| Year | Property Taxes |
|---|---|
| 2008 | $12,888 |
| 2016 | $17,018 |
| 2022 | $20,370 |
Contact Agent
Nearby Similar Homes
Nearby Sold Comparables
Contact Agent
Listing Provided By
Baird & Warner, Inc.







