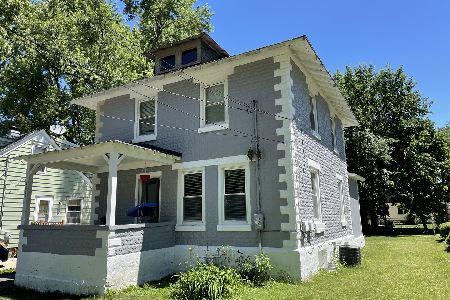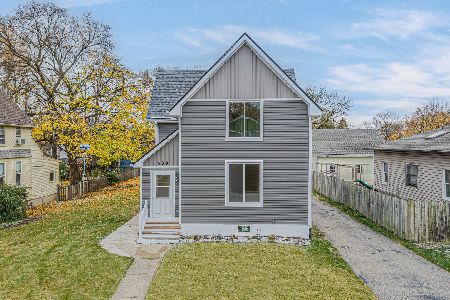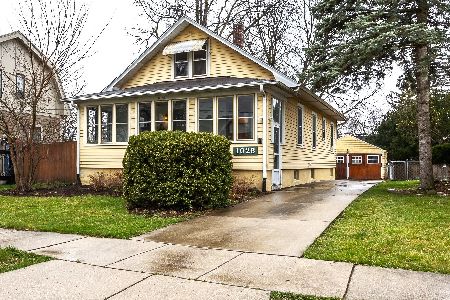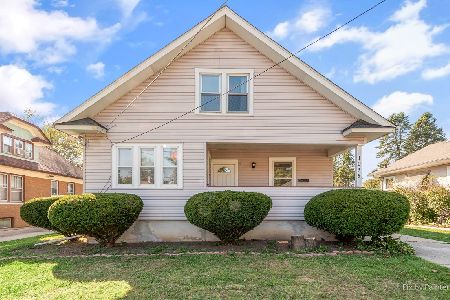1030 Hill Avenue, Elgin, Illinois 60120
$305,000
|
Sold
|
|
| Status: | Closed |
| Sqft: | 1,278 |
| Cost/Sqft: | $231 |
| Beds: | 3 |
| Baths: | 2 |
| Year Built: | 1920 |
| Property Taxes: | $5,540 |
| Days On Market: | 355 |
| Lot Size: | 0,00 |
Description
Welcome to 1030 Hill Avenue, a charming and elegant home located in the vibrant community of Elgin, IL. This delightful residence is designed to offer both comfort and style, featuring newly refinished hardwood floors that extend through the living room, dining room, and two of the spacious bedrooms. The entire home has been freshly painted including the basement! The living area is a true highlight, boasting gorgeous decorative moldings that add a touch of elegance to your everyday living. The dining room and kitchen are enhanced by bay windows, inviting an abundance of natural light to create a warm and welcoming atmosphere. This home offers two full bathrooms..one on the main level and one in the basement, providing convenience and functionality for busy households. The basement is a versatile space, complete with a wet bar, a large family room, an additional bedroom, and a full bath, making it perfect for an in-law arrangement or guest suite. A laundry room and clothes chute add to the home's practicality. The walk-up attic remains unfinished, presenting an opportunity for future expansion as a bedroom, office, rec room, playroom or ample storage. Outside, enjoy the fully fenced yard and wooden deck, ideal for relaxing or entertaining. The two-car garage and long asphalt driveway provide plenty of parking space. Home is offered AS-IS. Situated on the northeast end of Elgin, this home is conveniently close to downtown, offering easy access to entertainment and dining. With quick access to I-90, traveling is a breeze. Discover the charm and elegance of 1030 Hill Avenue-your perfect home awaits! Additional photos will be posted on February 8th.
Property Specifics
| Single Family | |
| — | |
| — | |
| 1920 | |
| — | |
| — | |
| No | |
| — |
| Kane | |
| — | |
| — / Not Applicable | |
| — | |
| — | |
| — | |
| 12273221 | |
| 0612210019 |
Nearby Schools
| NAME: | DISTRICT: | DISTANCE: | |
|---|---|---|---|
|
Grade School
Coleman Elementary School |
46 | — | |
|
Middle School
Larsen Middle School |
46 | Not in DB | |
|
High School
Elgin High School |
46 | Not in DB | |
Property History
| DATE: | EVENT: | PRICE: | SOURCE: |
|---|---|---|---|
| 31 Mar, 2025 | Sold | $305,000 | MRED MLS |
| 28 Feb, 2025 | Under contract | $295,000 | MRED MLS |
| 7 Feb, 2025 | Listed for sale | $295,000 | MRED MLS |
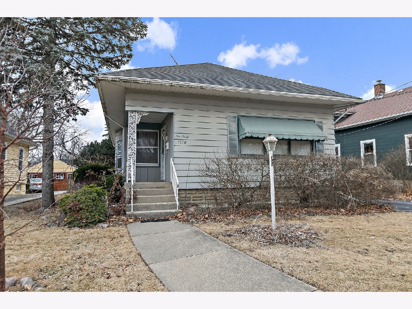
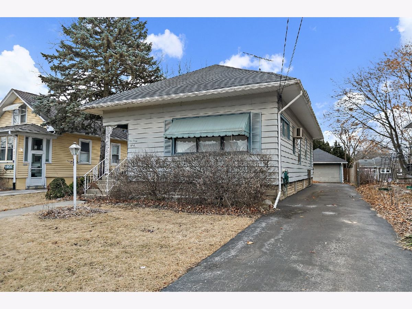
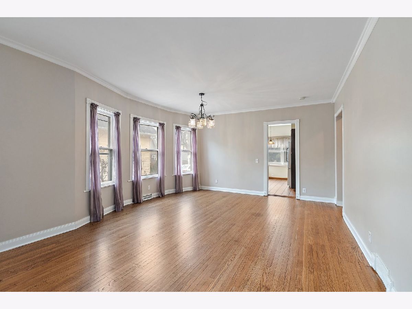
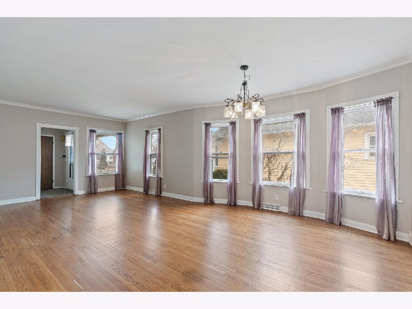
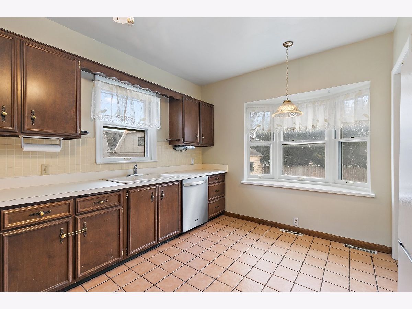
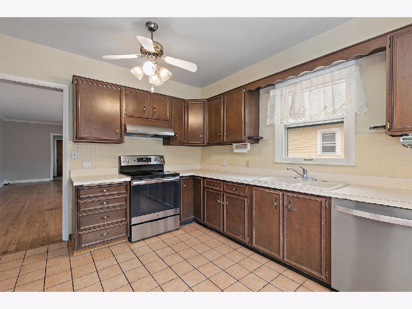
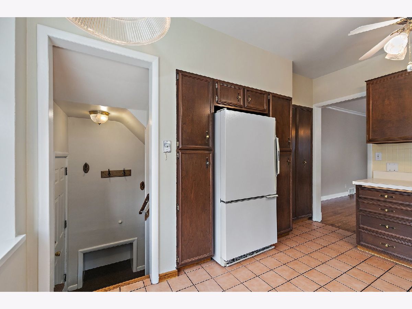
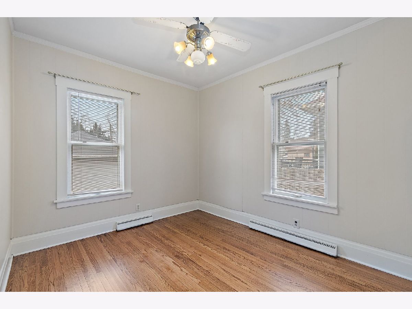
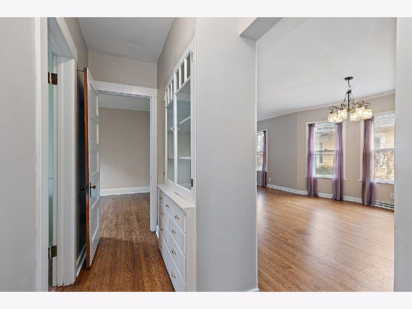
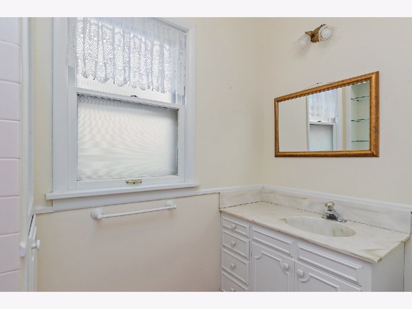
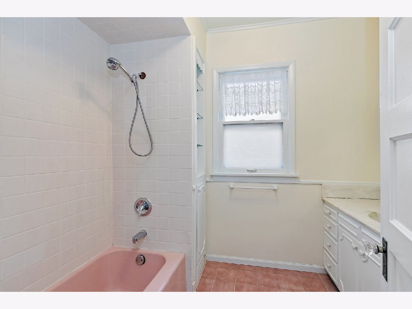
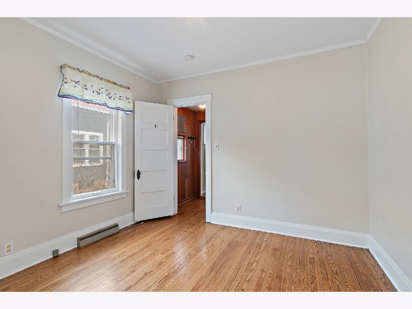
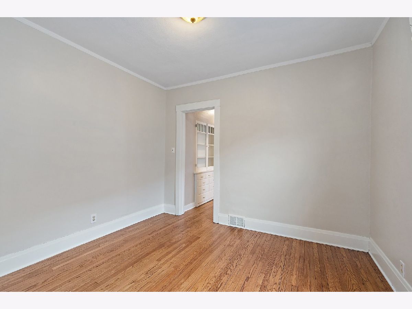
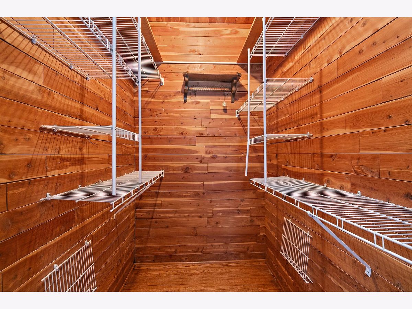
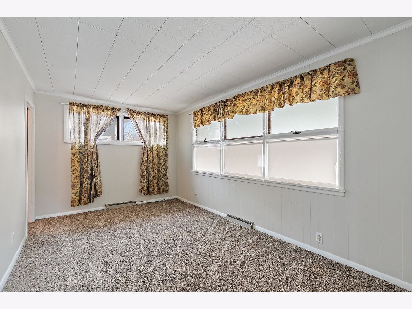
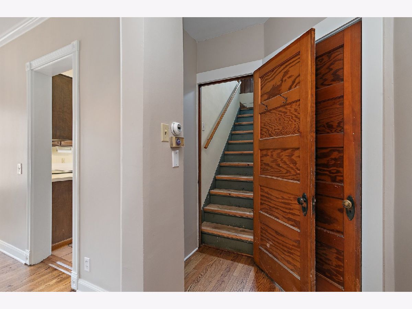
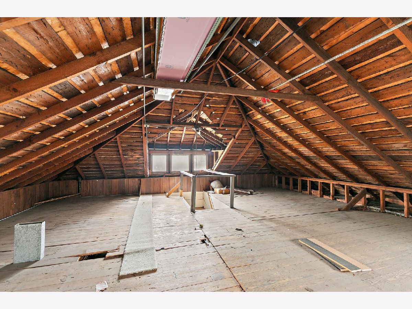
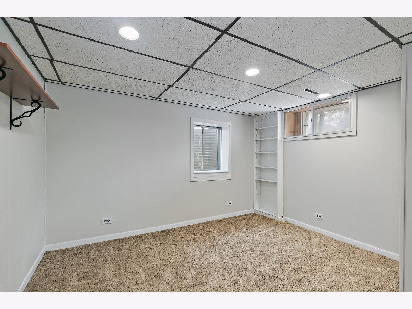
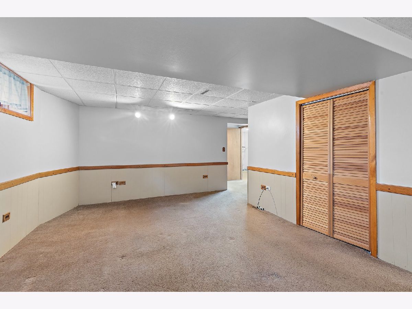
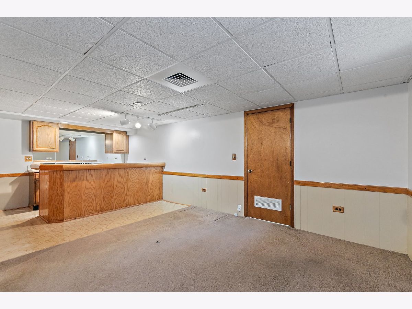
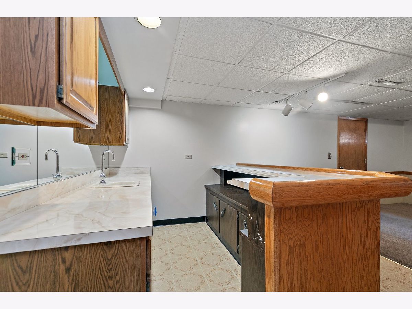
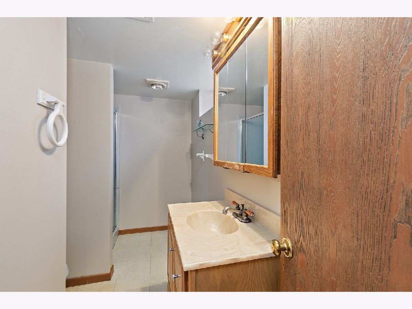
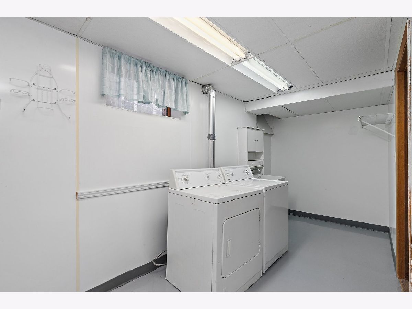
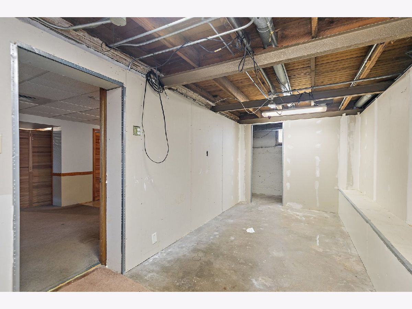
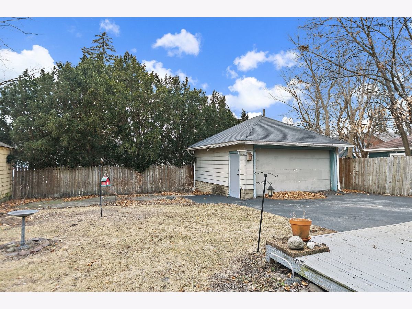
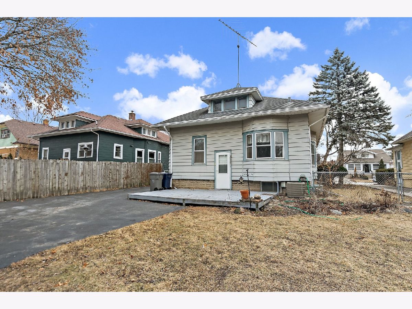
Room Specifics
Total Bedrooms: 4
Bedrooms Above Ground: 3
Bedrooms Below Ground: 1
Dimensions: —
Floor Type: —
Dimensions: —
Floor Type: —
Dimensions: —
Floor Type: —
Full Bathrooms: 2
Bathroom Amenities: —
Bathroom in Basement: 1
Rooms: —
Basement Description: —
Other Specifics
| 2 | |
| — | |
| — | |
| — | |
| — | |
| 50X132 | |
| Full,Interior Stair | |
| — | |
| — | |
| — | |
| Not in DB | |
| — | |
| — | |
| — | |
| — |
Tax History
| Year | Property Taxes |
|---|---|
| 2025 | $5,540 |
Contact Agent
Nearby Similar Homes
Contact Agent
Listing Provided By
Compass

