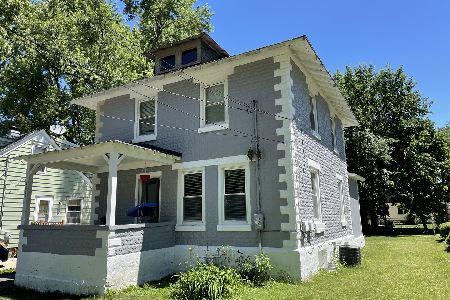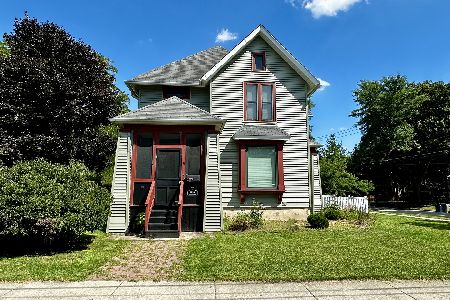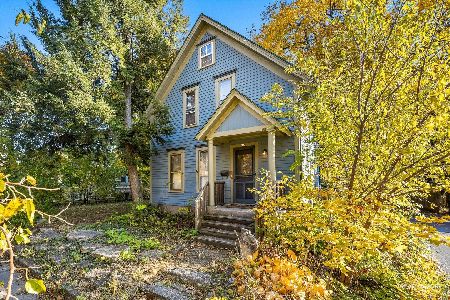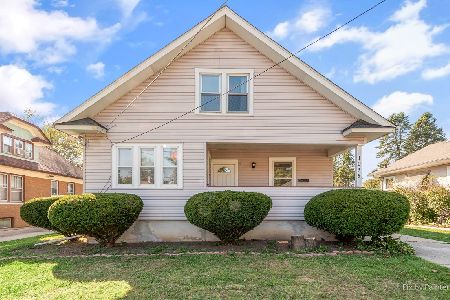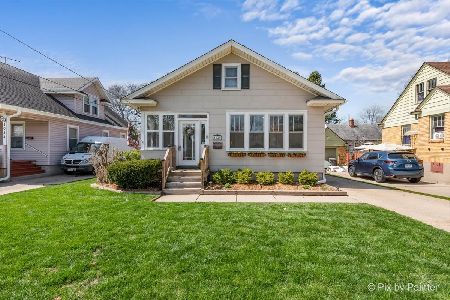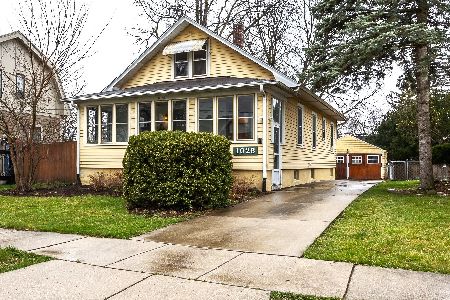1036 Hill Avenue, Elgin, Illinois 60120
$180,000
|
Sold
|
|
| Status: | Closed |
| Sqft: | 1,764 |
| Cost/Sqft: | $105 |
| Beds: | 5 |
| Baths: | 3 |
| Year Built: | 1937 |
| Property Taxes: | $4,691 |
| Days On Market: | 2954 |
| Lot Size: | 0,00 |
Description
It's All in the Details! Gorgeous Historic Home in Great Location of Beautiful Elgin! When walking into this vintage home, you go back in time, when life moved at a much happier pace. So much space including five above grade bedrooms and three full bathrooms, full basement has a spacious flat for your in-laws or your growing teen. Hardwood floors throughout most of the first level appear to be original, stained glass accent windows side the fireplace in the spacious living room, Built-in Cabinets Galore on both first and second floor. Remodeled kitchen has been updated with custom granite counter-tops and beautiful cabinets.
Property Specifics
| Single Family | |
| — | |
| Bungalow | |
| 1937 | |
| Full | |
| — | |
| No | |
| — |
| Kane | |
| — | |
| 0 / Not Applicable | |
| None | |
| Public | |
| Public Sewer | |
| 09801411 | |
| 0612210017 |
Nearby Schools
| NAME: | DISTRICT: | DISTANCE: | |
|---|---|---|---|
|
Grade School
Coleman Elementary School |
46 | — | |
|
Middle School
Larsen Middle School |
46 | Not in DB | |
|
High School
Elgin High School |
46 | Not in DB | |
Property History
| DATE: | EVENT: | PRICE: | SOURCE: |
|---|---|---|---|
| 22 Feb, 2018 | Sold | $180,000 | MRED MLS |
| 12 Dec, 2017 | Under contract | $184,900 | MRED MLS |
| 15 Nov, 2017 | Listed for sale | $184,900 | MRED MLS |
Room Specifics
Total Bedrooms: 6
Bedrooms Above Ground: 5
Bedrooms Below Ground: 1
Dimensions: —
Floor Type: Carpet
Dimensions: —
Floor Type: Carpet
Dimensions: —
Floor Type: Hardwood
Dimensions: —
Floor Type: —
Dimensions: —
Floor Type: —
Full Bathrooms: 3
Bathroom Amenities: —
Bathroom in Basement: 1
Rooms: Bedroom 5,Kitchen,Bedroom 6
Basement Description: Partially Finished
Other Specifics
| 2 | |
| Concrete Perimeter | |
| Concrete | |
| Patio | |
| — | |
| 6600 | |
| — | |
| None | |
| Hardwood Floors, First Floor Bedroom, First Floor Full Bath | |
| Range, Dishwasher, Refrigerator | |
| Not in DB | |
| Curbs, Sidewalks, Street Lights, Street Paved | |
| — | |
| — | |
| Wood Burning |
Tax History
| Year | Property Taxes |
|---|---|
| 2018 | $4,691 |
Contact Agent
Nearby Similar Homes
Contact Agent
Listing Provided By
RE/MAX Destiny

