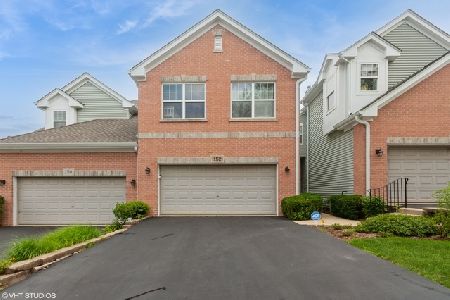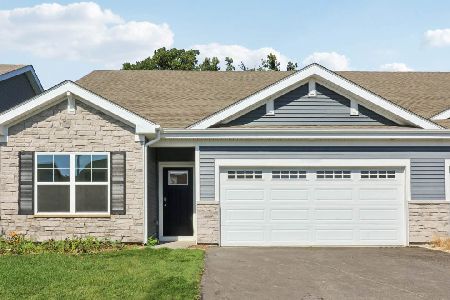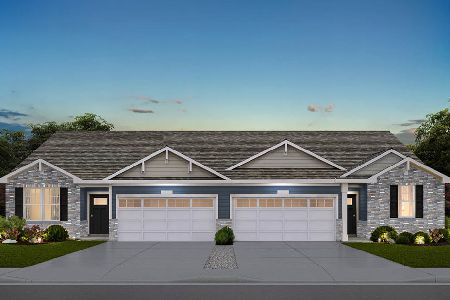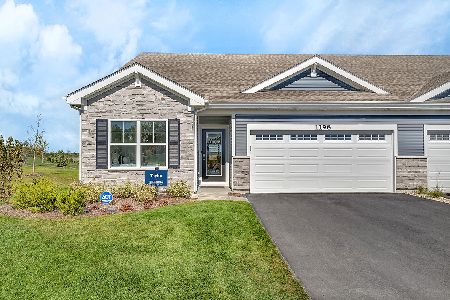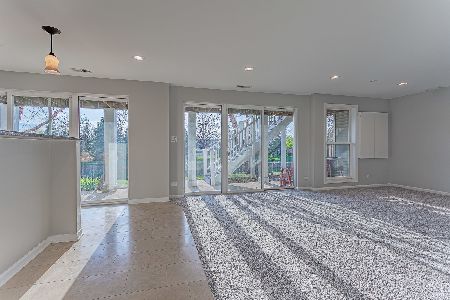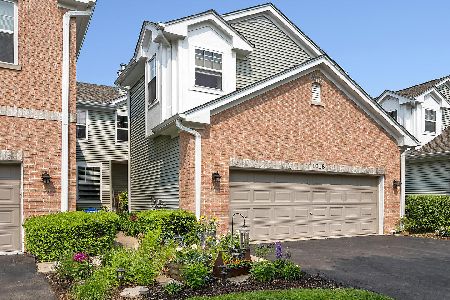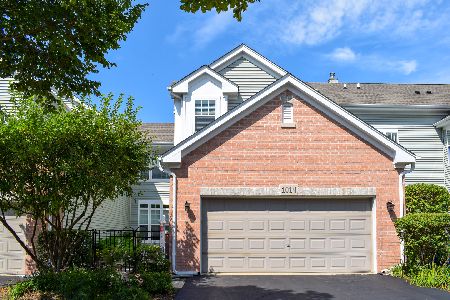1030 Hummingbird Way, Bartlett, Illinois 60103
$350,000
|
Sold
|
|
| Status: | Closed |
| Sqft: | 2,610 |
| Cost/Sqft: | $138 |
| Beds: | 3 |
| Baths: | 4 |
| Year Built: | 2006 |
| Property Taxes: | $11,401 |
| Days On Market: | 2375 |
| Lot Size: | 0,00 |
Description
Rare end unit townhome with private entrance and wonderful natural light throughout! Freshly painted in 2018. First Floor Master Suite with his and her closets, double sink vanity, separate soaker tub & shower. 1st Floor Living/Great Room with built-in bookcases, 18 foot ceiling, and sliding patio door leading to oversize deck with lovely sunset views. Large eat-in kitchen w gleaming hardwood floors, maple cabinets, granite countertops, and newer Bosch dishwasher. Separate formal dining room. 2nd Level features two large bedrooms, Jack & Jill bathroom & large loft area overlooking Great Room and Dining Room. Huge walk-out finished basement with wet bar, family area, play/rec area, full bathroom and two bonus rooms. Sliding door that leads to patio with great view of nature area. Great location within walking distance to grocery, library, and Park District. Close to restaurants, shopping, train and expressways. Quick close is possible!
Property Specifics
| Condos/Townhomes | |
| 2 | |
| — | |
| 2006 | |
| Full,Walkout | |
| CARDINAL | |
| No | |
| — |
| Du Page | |
| The Villas In Hawk Hollow | |
| 338 / Monthly | |
| Insurance,Exterior Maintenance,Lawn Care,Snow Removal | |
| Lake Michigan | |
| Public Sewer | |
| 10464690 | |
| 0111107018 |
Nearby Schools
| NAME: | DISTRICT: | DISTANCE: | |
|---|---|---|---|
|
Grade School
Prairieview Elementary School |
46 | — | |
|
Middle School
East View Middle School |
46 | Not in DB | |
|
High School
Bartlett High School |
46 | Not in DB | |
Property History
| DATE: | EVENT: | PRICE: | SOURCE: |
|---|---|---|---|
| 30 Sep, 2019 | Sold | $350,000 | MRED MLS |
| 17 Aug, 2019 | Under contract | $359,900 | MRED MLS |
| 26 Jul, 2019 | Listed for sale | $359,900 | MRED MLS |
Room Specifics
Total Bedrooms: 3
Bedrooms Above Ground: 3
Bedrooms Below Ground: 0
Dimensions: —
Floor Type: Carpet
Dimensions: —
Floor Type: Carpet
Full Bathrooms: 4
Bathroom Amenities: —
Bathroom in Basement: 1
Rooms: Loft,Office,Bonus Room
Basement Description: Finished
Other Specifics
| 2 | |
| Concrete Perimeter | |
| Asphalt | |
| Deck, Patio | |
| Common Grounds,Corner Lot,Landscaped | |
| 4364 | |
| — | |
| Full | |
| Vaulted/Cathedral Ceilings, Skylight(s), Bar-Wet, Hardwood Floors, First Floor Bedroom, First Floor Laundry | |
| Range, Microwave, Dishwasher, Refrigerator, Disposal | |
| Not in DB | |
| — | |
| — | |
| — | |
| Attached Fireplace Doors/Screen, Gas Log |
Tax History
| Year | Property Taxes |
|---|---|
| 2019 | $11,401 |
Contact Agent
Nearby Similar Homes
Nearby Sold Comparables
Contact Agent
Listing Provided By
Berkshire Hathaway HomeServices American Heritage

