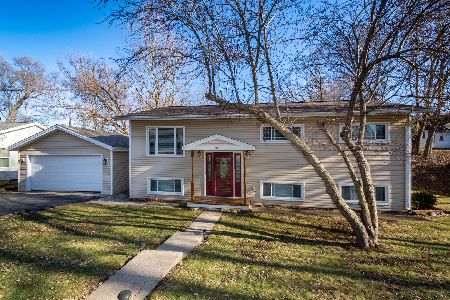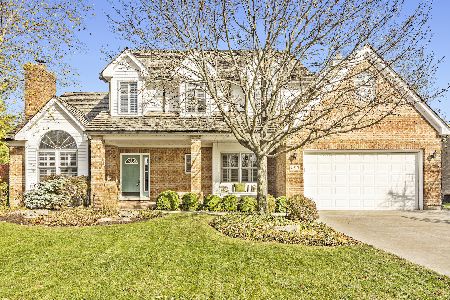1030 Jessica Drive, Wauconda, Illinois 60084
$322,000
|
Sold
|
|
| Status: | Closed |
| Sqft: | 2,349 |
| Cost/Sqft: | $140 |
| Beds: | 3 |
| Baths: | 3 |
| Year Built: | 1997 |
| Property Taxes: | $10,372 |
| Days On Market: | 2418 |
| Lot Size: | 0,30 |
Description
Remarkable Custom Home offered in Beautiful Whispering Pines! Gorgeous curb appeal in this 3 Bedroom, 2.1 Bath, 2 1/2 Car Garage with Spacious Lookout Basement. Features an amazing Great Room with Cathedral Ceilings & a Stunning Fireplace. Chefs' Open Kitchen, SS Appliances, Large Island, Eating Area & Formal Dining Space. Sliding doors to a New Large Deck & Brick Paver Patio for outdoor enjoyment. Master En Suite Features 2 Large Walk In Closets, Separate Shower & Whirlpool Tub. Spacious Loft. Large Recreation Room, Office, Media Room, Workshop & Loads of Storage in the Lower Level. 1st Floor Laundry & Powder Room Exhibit a Modern Flair; both Washer/Dryer are new and Included in the Sale. Lovely Plush Carpet, Wood Trim & Wood Floors Throughout. Tranquil View of the Wauconda Lakewood Forest preserve & small pond.
Property Specifics
| Single Family | |
| — | |
| Contemporary | |
| 1997 | |
| Full,English | |
| CUSTOM | |
| No | |
| 0.3 |
| Lake | |
| Whispering Pines | |
| 0 / Not Applicable | |
| None | |
| Public | |
| Public Sewer | |
| 10410408 | |
| 10193070090000 |
Nearby Schools
| NAME: | DISTRICT: | DISTANCE: | |
|---|---|---|---|
|
Grade School
Fremont Elementary School |
79 | — | |
|
Middle School
Fremont Middle School |
79 | Not in DB | |
|
High School
Mundelein Cons High School |
120 | Not in DB | |
Property History
| DATE: | EVENT: | PRICE: | SOURCE: |
|---|---|---|---|
| 21 Sep, 2009 | Sold | $252,000 | MRED MLS |
| 29 Jul, 2009 | Under contract | $254,900 | MRED MLS |
| 20 Jul, 2009 | Listed for sale | $254,900 | MRED MLS |
| 16 Jul, 2019 | Sold | $322,000 | MRED MLS |
| 14 Jun, 2019 | Under contract | $329,900 | MRED MLS |
| 10 Jun, 2019 | Listed for sale | $329,900 | MRED MLS |
Room Specifics
Total Bedrooms: 3
Bedrooms Above Ground: 3
Bedrooms Below Ground: 0
Dimensions: —
Floor Type: Carpet
Dimensions: —
Floor Type: Carpet
Full Bathrooms: 3
Bathroom Amenities: Whirlpool,Separate Shower
Bathroom in Basement: 0
Rooms: Foyer,Eating Area,Office,Loft,Workshop
Basement Description: Finished,Egress Window
Other Specifics
| 2 | |
| Concrete Perimeter | |
| Concrete | |
| Deck, Patio, Fire Pit | |
| Pond(s),Water View,Mature Trees | |
| 86X127X102X154 | |
| — | |
| Full | |
| Vaulted/Cathedral Ceilings, Skylight(s), Hardwood Floors, First Floor Laundry, Walk-In Closet(s) | |
| Range, Dishwasher, Refrigerator, Washer, Dryer | |
| Not in DB | |
| Sidewalks, Street Lights, Street Paved | |
| — | |
| — | |
| Wood Burning, Gas Starter |
Tax History
| Year | Property Taxes |
|---|---|
| 2009 | $8,028 |
| 2019 | $10,372 |
Contact Agent
Nearby Sold Comparables
Contact Agent
Listing Provided By
Ryan and Company REALTORS, Inc






