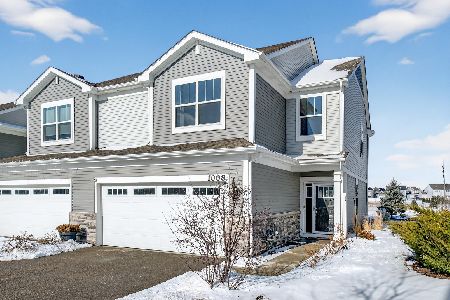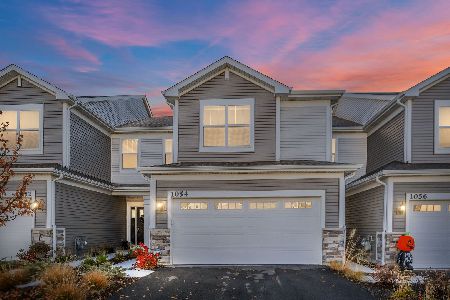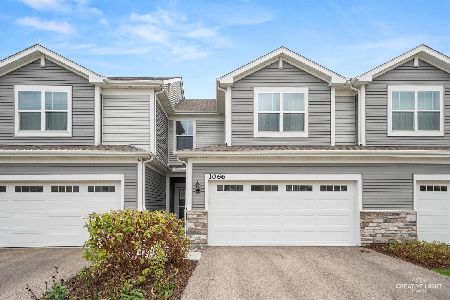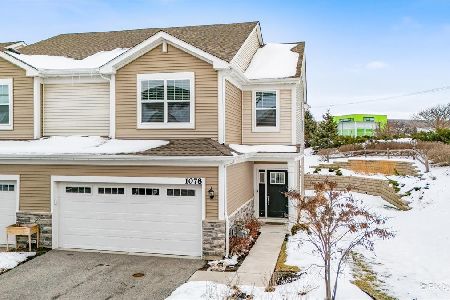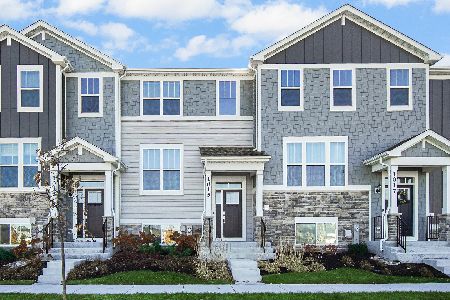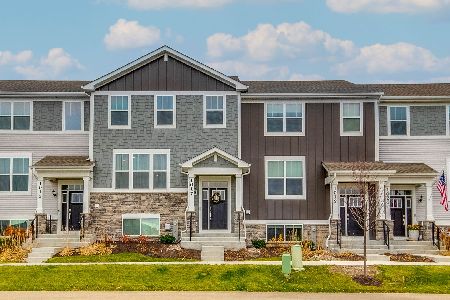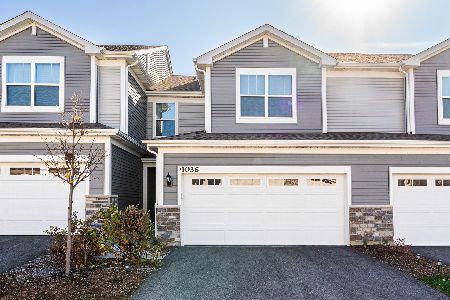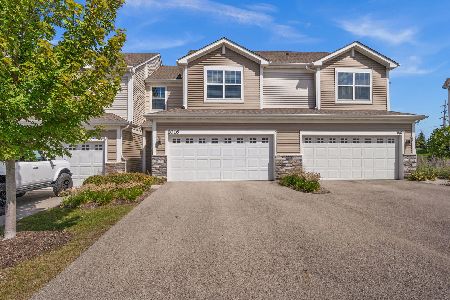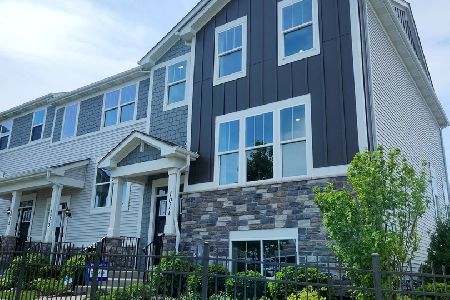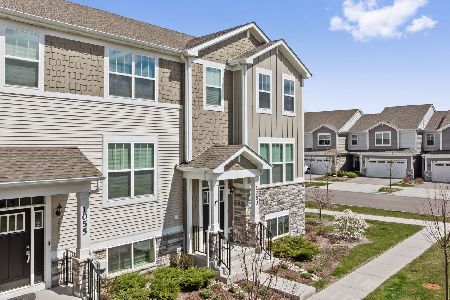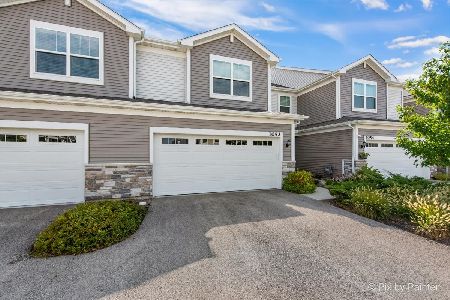1030 Moraine Drive, South Elgin, Illinois 60177
$345,000
|
Sold
|
|
| Status: | Closed |
| Sqft: | 1,717 |
| Cost/Sqft: | $204 |
| Beds: | 3 |
| Baths: | 3 |
| Year Built: | 2021 |
| Property Taxes: | $7,721 |
| Days On Market: | 1005 |
| Lot Size: | 0,00 |
Description
This beautiful Lennar townhome is in the new Park Pointe subdivision in South Elgin! Built in 2021, with the designer select package; you will love the finishes in this home! Enter to bright, open concept living space with 9 ft. ceilings and vinyl plank flooring. Hunter Douglas Designer Banded Shades throughout home allow just the right amount of sunlight while also providing privacy when desired. The eat-in kitchen features quartz countertops, soft-close white cabinetry, GE stainless steel appliances, 7x5 ft. island, farmhouse sink, and closet pantry. For your convenience, there is second floor laundry and all bedrooms feature walk in closets. Very spacious primary bedroom with private bath! Upstairs loft adds great additional space for your leisure or work from home needs. Two car attached garage. Quick access to Prairie Path, Fox River Trail, Randall Rd shopping and dining, commuter train and I-90!
Property Specifics
| Condos/Townhomes | |
| 2 | |
| — | |
| 2021 | |
| — | |
| DARCY | |
| No | |
| — |
| Kane | |
| Park Pointe | |
| 176 / Monthly | |
| — | |
| — | |
| — | |
| 11763234 | |
| 0636405022 |
Nearby Schools
| NAME: | DISTRICT: | DISTANCE: | |
|---|---|---|---|
|
Grade School
Clinton Elementary School |
46 | — | |
|
Middle School
Kenyon Woods Middle School |
46 | Not in DB | |
|
High School
South Elgin High School |
46 | Not in DB | |
Property History
| DATE: | EVENT: | PRICE: | SOURCE: |
|---|---|---|---|
| 9 Jun, 2021 | Sold | $310,000 | MRED MLS |
| 2 May, 2021 | Under contract | $319,990 | MRED MLS |
| — | Last price change | $325,505 | MRED MLS |
| 6 Mar, 2021 | Listed for sale | $318,420 | MRED MLS |
| 21 Jun, 2023 | Sold | $345,000 | MRED MLS |
| 10 May, 2023 | Under contract | $350,000 | MRED MLS |
| 26 Apr, 2023 | Listed for sale | $350,000 | MRED MLS |
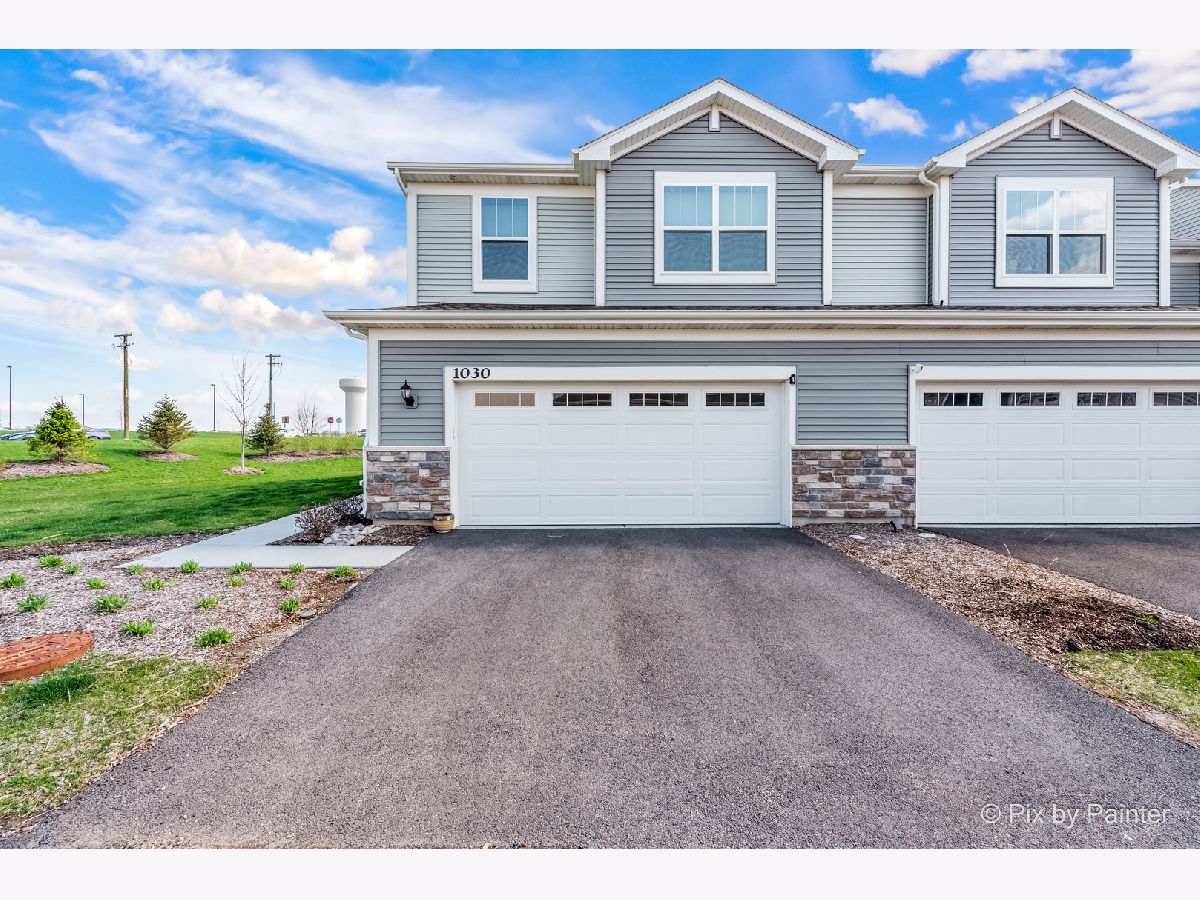
Room Specifics
Total Bedrooms: 3
Bedrooms Above Ground: 3
Bedrooms Below Ground: 0
Dimensions: —
Floor Type: —
Dimensions: —
Floor Type: —
Full Bathrooms: 3
Bathroom Amenities: Separate Shower
Bathroom in Basement: 0
Rooms: —
Basement Description: Slab
Other Specifics
| 2 | |
| — | |
| — | |
| — | |
| — | |
| 30X60 | |
| — | |
| — | |
| — | |
| — | |
| Not in DB | |
| — | |
| — | |
| — | |
| — |
Tax History
| Year | Property Taxes |
|---|---|
| 2023 | $7,721 |
Contact Agent
Nearby Similar Homes
Nearby Sold Comparables
Contact Agent
Listing Provided By
Keller Williams Premiere Properties

