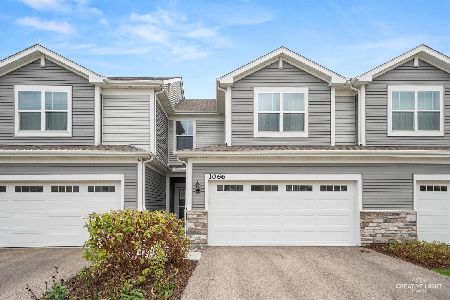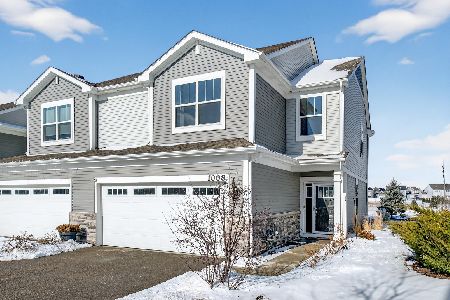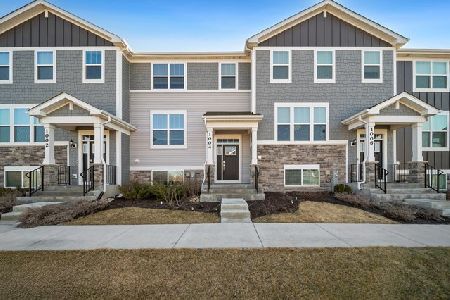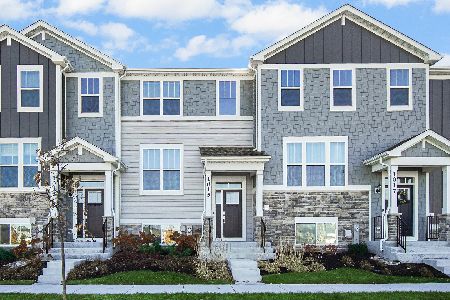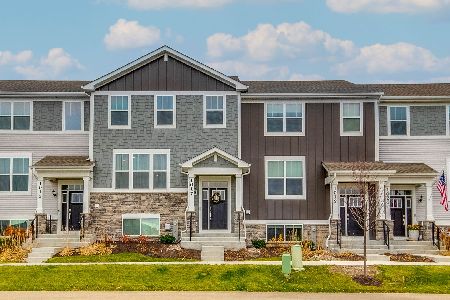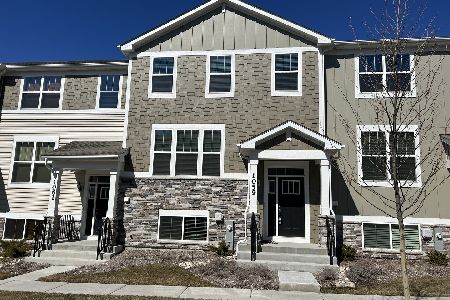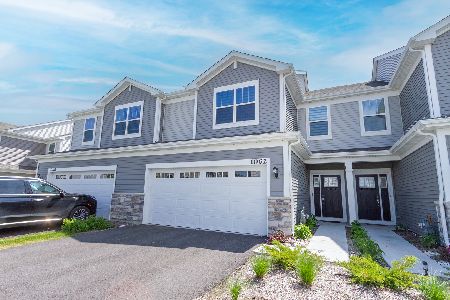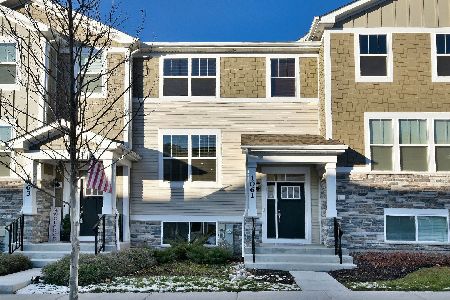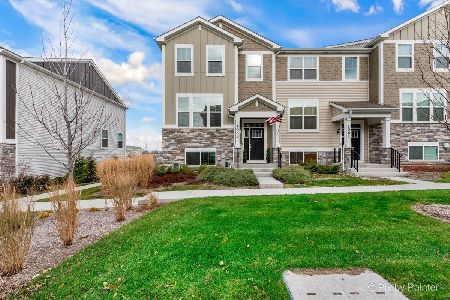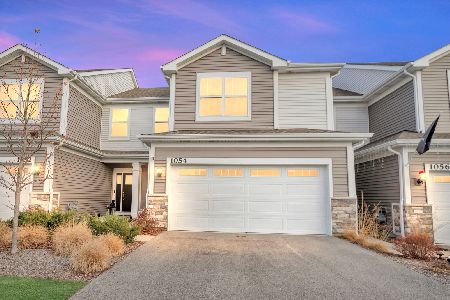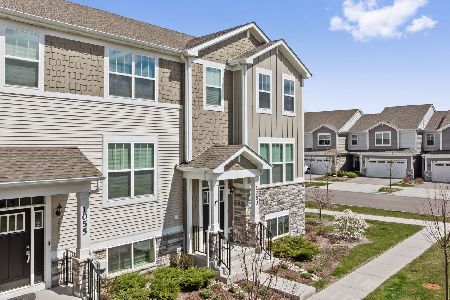1054 Moraine Drive, South Elgin, Illinois 60177
$330,000
|
For Sale
|
|
| Status: | Temporarily No Showings |
| Sqft: | 1,840 |
| Cost/Sqft: | $179 |
| Beds: | 3 |
| Baths: | 3 |
| Year Built: | 2020 |
| Property Taxes: | $1,910 |
| Days On Market: | 1201 |
| Lot Size: | 0,00 |
Description
Better than NEW 3-bedroom townhome in Park Pointe of South Elgin. Completed in 2021, This popular open concept boasts a beautifully appointed, fully applianced kitchen with quartz countertops, Aristokraft cabinets, stainless steel appliances, and a walk-in pantry. Center island with barstool seating and separate table space that opens to the patio. Luxury Vinyl Plank flooring throughout most of the home. The second floor offers a spacious master suite with a large walk-in closet and private bath featuring double sinks and a walk-in shower. 2 additional bedrooms, and a convenient second-floor laundry. Built with Smart Home technology, the home will include remote access to the thermostat, a wireless touch entry, a garage door, and a video doorbell. It is conveniently located to several major arteries, shopping/dining, entertainment, and parks.
Property Specifics
| Condos/Townhomes | |
| 2 | |
| — | |
| 2020 | |
| — | |
| CHARLOTTE | |
| No | |
| — |
| Kane | |
| Park Pointe | |
| 173 / Monthly | |
| — | |
| — | |
| — | |
| 11673576 | |
| 0636405032 |
Nearby Schools
| NAME: | DISTRICT: | DISTANCE: | |
|---|---|---|---|
|
Grade School
Clinton Elementary School |
46 | — | |
|
Middle School
Kenyon Woods Middle School |
46 | Not in DB | |
|
High School
South Elgin High School |
46 | Not in DB | |
Property History
| DATE: | EVENT: | PRICE: | SOURCE: |
|---|---|---|---|
| 18 Aug, 2021 | Sold | $308,225 | MRED MLS |
| 17 May, 2021 | Under contract | $308,225 | MRED MLS |
| 16 May, 2021 | Listed for sale | $308,225 | MRED MLS |
| 15 Nov, 2022 | Listed for sale | $330,000 | MRED MLS |
| 24 Jan, 2025 | Sold | $332,500 | MRED MLS |
| 22 Dec, 2024 | Under contract | $335,000 | MRED MLS |
| 16 Dec, 2024 | Listed for sale | $335,000 | MRED MLS |
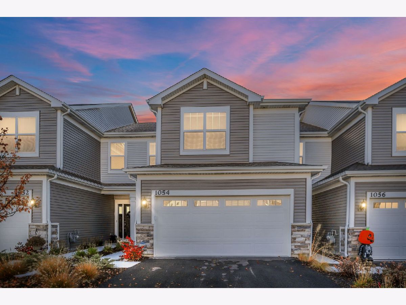
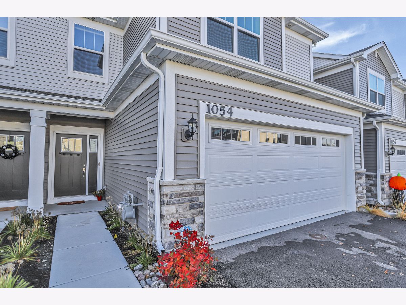
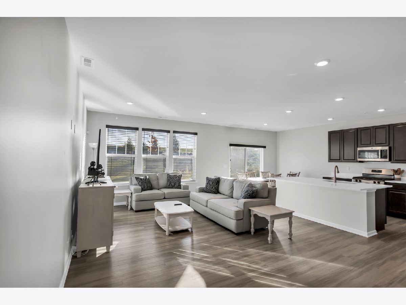
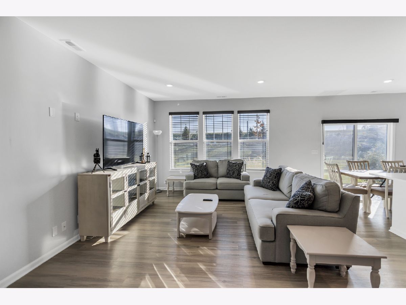
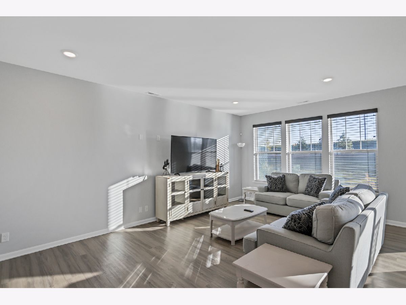
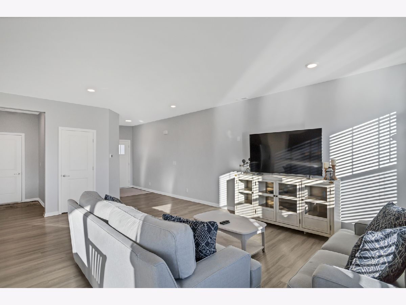
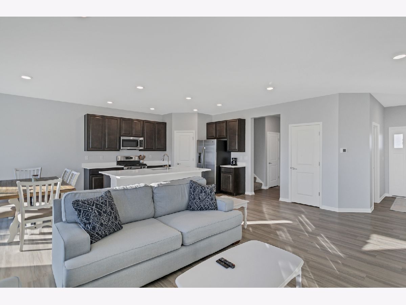
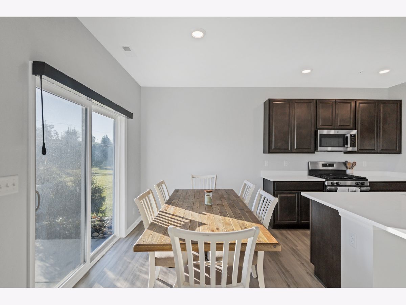
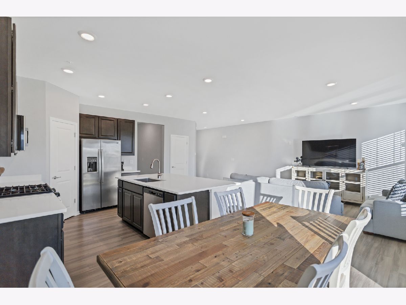
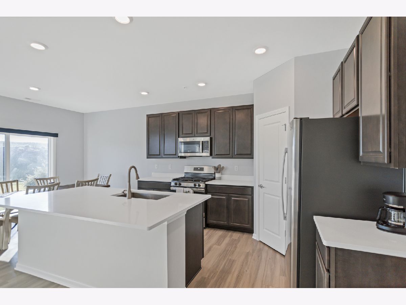
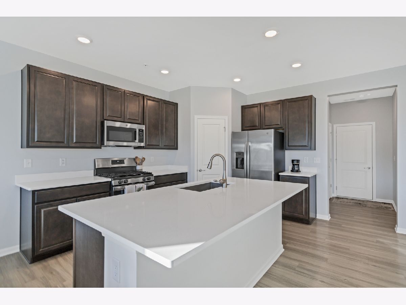
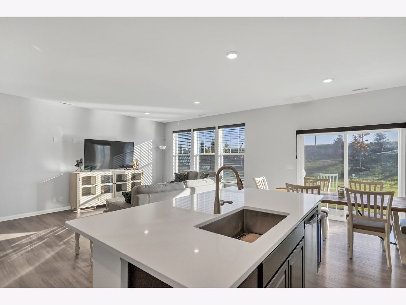
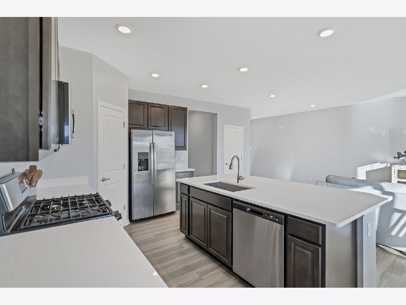
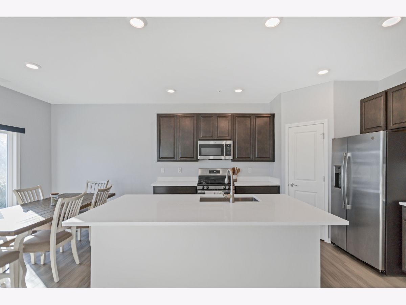
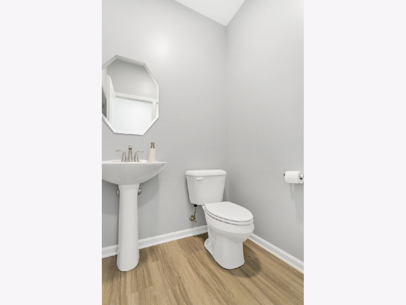
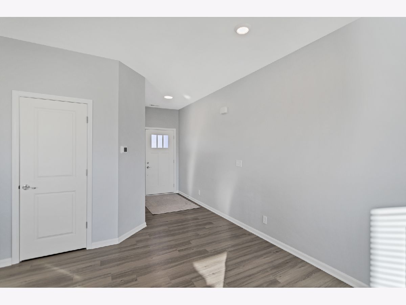
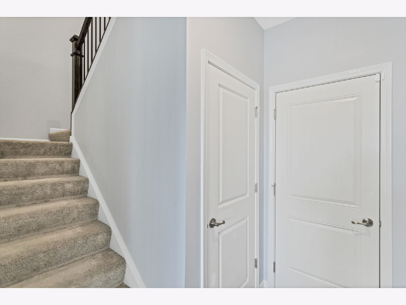
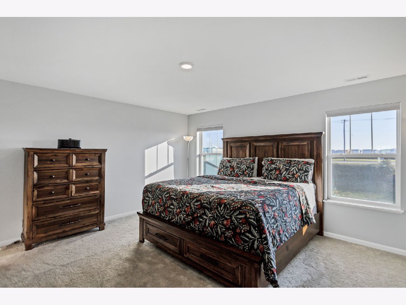
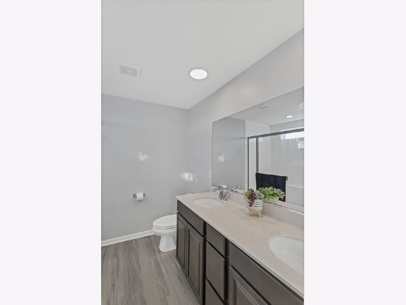
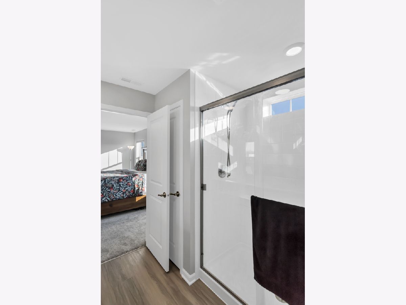
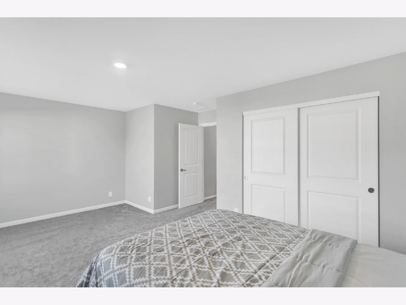
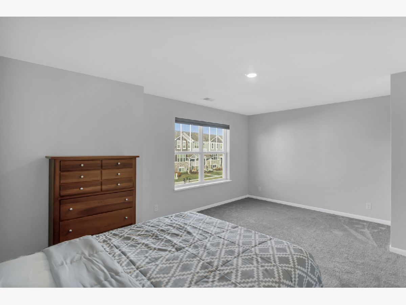
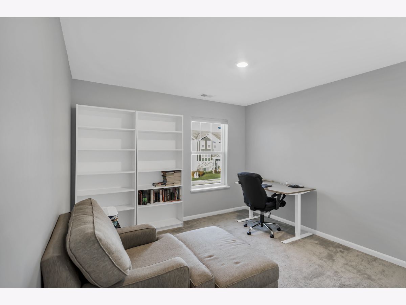
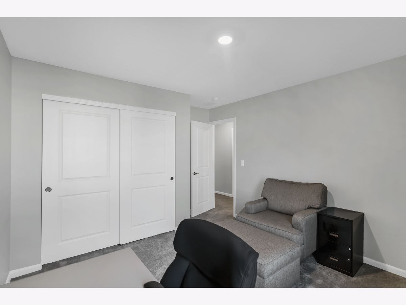
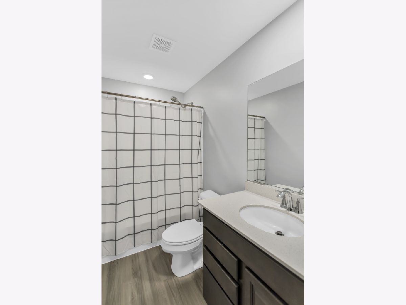
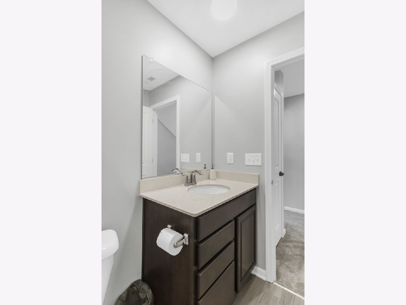
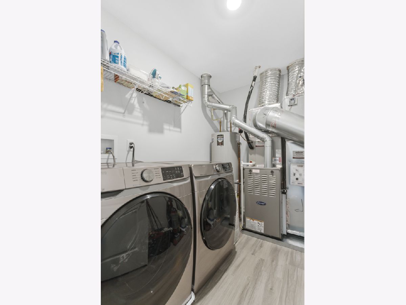
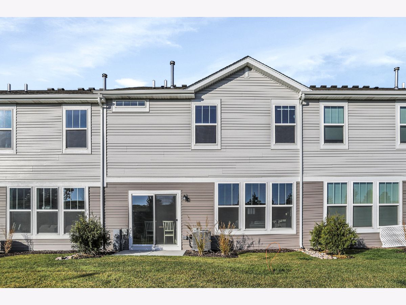
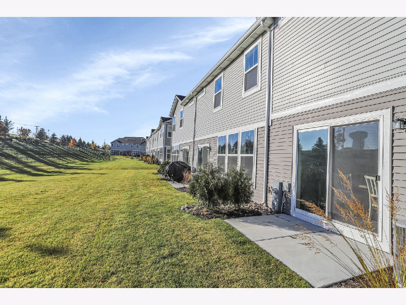
Room Specifics
Total Bedrooms: 3
Bedrooms Above Ground: 3
Bedrooms Below Ground: 0
Dimensions: —
Floor Type: —
Dimensions: —
Floor Type: —
Full Bathrooms: 3
Bathroom Amenities: Double Sink
Bathroom in Basement: —
Rooms: —
Basement Description: Slab
Other Specifics
| 2 | |
| — | |
| Asphalt | |
| — | |
| — | |
| 30 X 65 | |
| — | |
| — | |
| — | |
| — | |
| Not in DB | |
| — | |
| — | |
| — | |
| — |
Tax History
| Year | Property Taxes |
|---|---|
| 2022 | $1,910 |
| 2025 | $7,489 |
Contact Agent
Nearby Similar Homes
Nearby Sold Comparables
Contact Agent
Listing Provided By
RE/MAX Suburban

