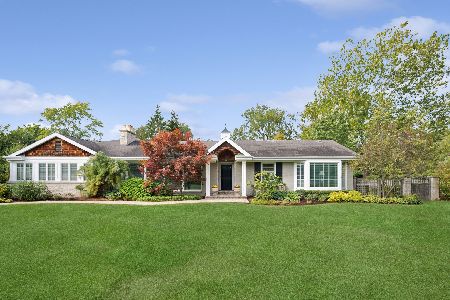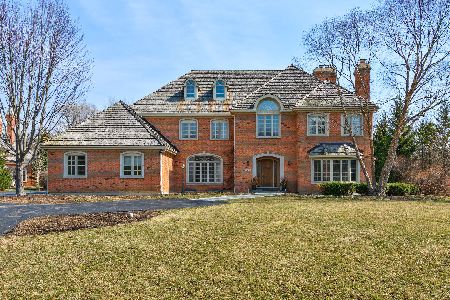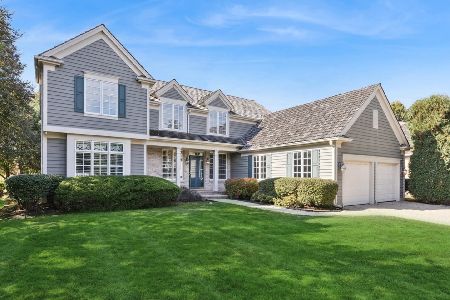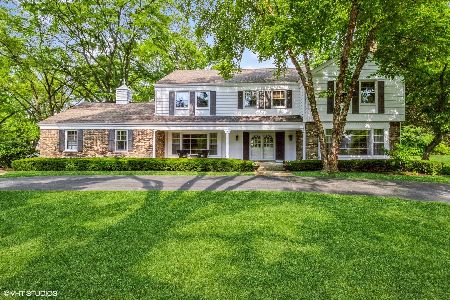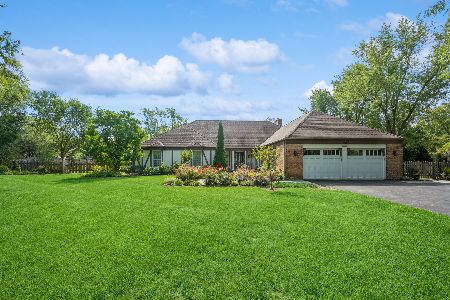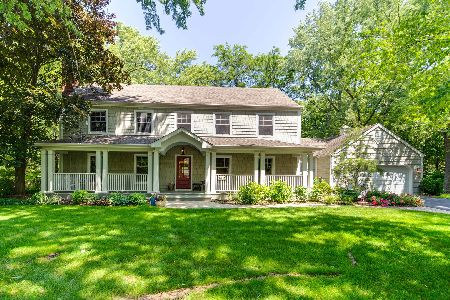1030 Old Barn Lane, Lake Forest, Illinois 60045
$823,025
|
Sold
|
|
| Status: | Closed |
| Sqft: | 3,612 |
| Cost/Sqft: | $243 |
| Beds: | 4 |
| Baths: | 5 |
| Year Built: | 1967 |
| Property Taxes: | $11,629 |
| Days On Market: | 5418 |
| Lot Size: | 0,72 |
Description
Great curb appeal only begins to tell the story. Updated throughout. Newer kitchen with large eating area flows into spacious fam rm with 2 seating areas. New Walnut built-ins in 1st flr office. Master suite retreat; sitting area with fireplace,balcony, walk-in closet and lux limestone bath! 3 full baths on 2nd floor.Fin bsmt w rec, exercise rm, craft rm & full bth. 4 car garages-2 attached & 2 detached.
Property Specifics
| Single Family | |
| — | |
| Colonial | |
| 1967 | |
| Full | |
| COLONIAL | |
| No | |
| 0.72 |
| Lake | |
| — | |
| 0 / Not Applicable | |
| None | |
| Lake Michigan | |
| Public Sewer | |
| 07731575 | |
| 15122010070000 |
Nearby Schools
| NAME: | DISTRICT: | DISTANCE: | |
|---|---|---|---|
|
Grade School
Everett Elementary School |
67 | — | |
|
Middle School
Deer Path Middle School |
67 | Not in DB | |
|
High School
Lake Forest High School |
115 | Not in DB | |
Property History
| DATE: | EVENT: | PRICE: | SOURCE: |
|---|---|---|---|
| 8 Apr, 2011 | Sold | $823,025 | MRED MLS |
| 18 Feb, 2011 | Under contract | $879,000 | MRED MLS |
| 14 Feb, 2011 | Listed for sale | $879,000 | MRED MLS |
| 1 Oct, 2020 | Sold | $851,000 | MRED MLS |
| 14 Jul, 2020 | Under contract | $865,000 | MRED MLS |
| 17 Jun, 2020 | Listed for sale | $865,000 | MRED MLS |
Room Specifics
Total Bedrooms: 4
Bedrooms Above Ground: 4
Bedrooms Below Ground: 0
Dimensions: —
Floor Type: Hardwood
Dimensions: —
Floor Type: Hardwood
Dimensions: —
Floor Type: Hardwood
Full Bathrooms: 5
Bathroom Amenities: Whirlpool,Steam Shower,Double Sink
Bathroom in Basement: 1
Rooms: Exercise Room,Game Room,Office,Recreation Room
Basement Description: Finished
Other Specifics
| 4 | |
| Concrete Perimeter | |
| Asphalt | |
| Patio | |
| Corner Lot,Fenced Yard,Landscaped | |
| 183X161X223X88 | |
| — | |
| Full | |
| Vaulted/Cathedral Ceilings, Hardwood Floors, First Floor Laundry | |
| Double Oven, Microwave, Dishwasher, Refrigerator, Disposal, Stainless Steel Appliance(s) | |
| Not in DB | |
| Street Lights, Street Paved | |
| — | |
| — | |
| — |
Tax History
| Year | Property Taxes |
|---|---|
| 2011 | $11,629 |
| 2020 | $11,603 |
Contact Agent
Nearby Similar Homes
Nearby Sold Comparables
Contact Agent
Listing Provided By
Griffith, Grant & Lackie

