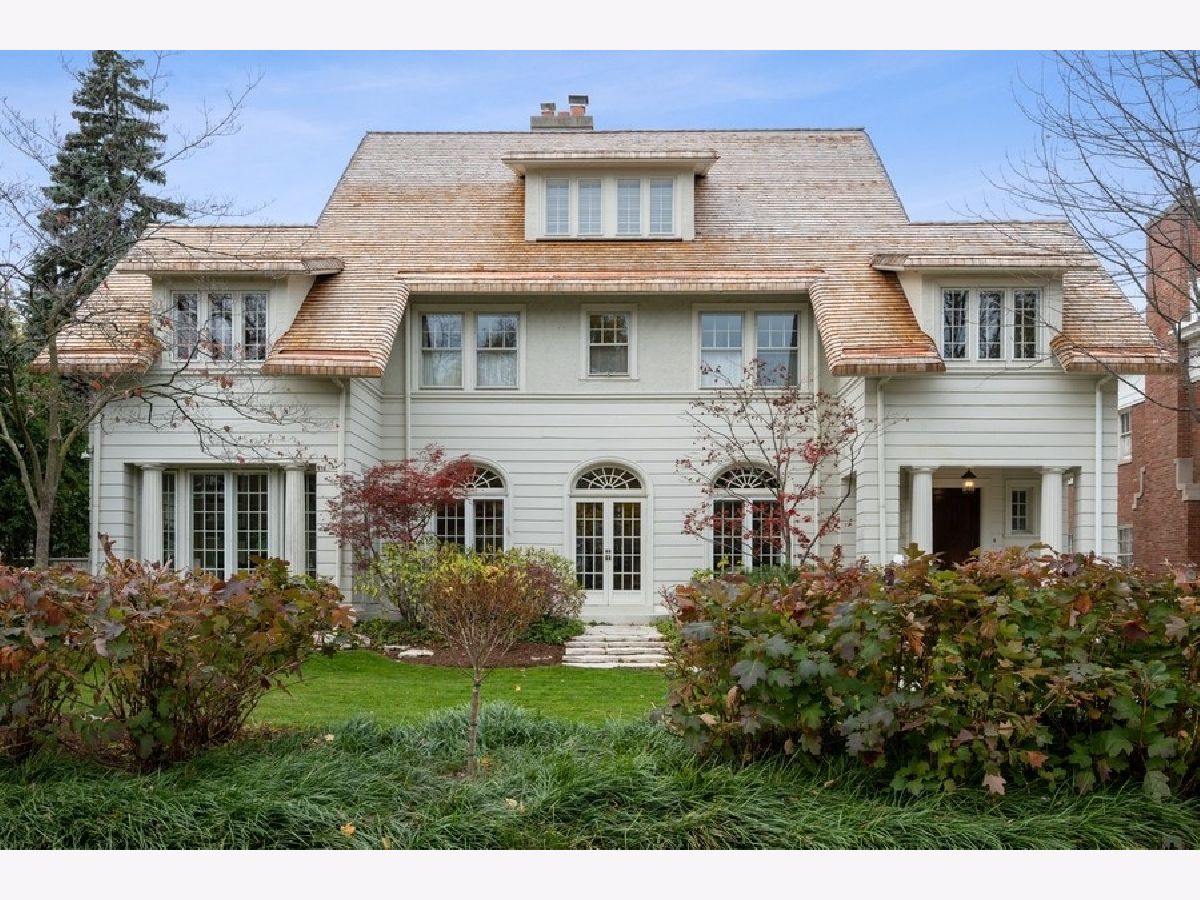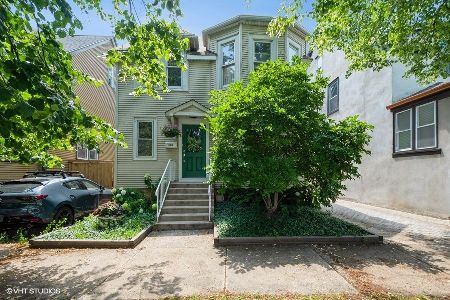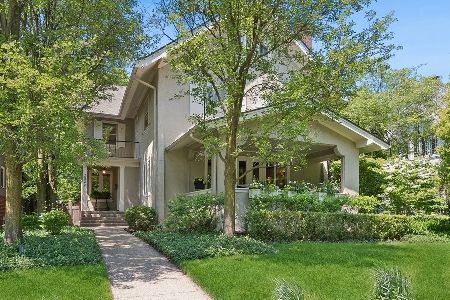1030 Sheridan Road, Evanston, Illinois 60202
$2,250,000
|
Sold
|
|
| Status: | Closed |
| Sqft: | 6,100 |
| Cost/Sqft: | $385 |
| Beds: | 6 |
| Baths: | 5 |
| Year Built: | 1913 |
| Property Taxes: | $30,769 |
| Days On Market: | 1114 |
| Lot Size: | 0,00 |
Description
With recent renovation work this is one of Evanston's most architecturally significant and elegant homes. It has the look of a manor but in a scale perfect for today's lifestyle. Sited on a lot and a half, this home boasts beauty inside and out. Open living space with a layout that provides for great traffic flow and is perfect for entertaining. Original attributes such as high ceilings, wall lined arched floor to ceiling windows, a massive original limestone fireplace, an elegant staircase, and substantial molding throughout create a sophisticated yet understated elegance. The brand new kitchen is light filled and overlooks the gardens and patio. With beautiful finishes the kitchen includes custom white cabinetry, nickel hardware, an elegant custom range hood and high end appliances. There is plenty of space for everyone to join in the cooking. The primary bedroom suite is jaw-dropping beautiful and serene. With custom Venetian walls, and window treatments the bedroom is spacious and bright, The study lined with custom grass cloth is off of the bedroom and opens to a mahogany sundeck with southern exposure. The bath includes heated floors, a limestone clad steam shower and separate bath and dressing area. All remaining bedrooms are a good size and bright with good closet space.. The basement is completely finished with an exercise area, pool room, bar and game room. Professionally landscaped there are formal gardens, architectural arches on walkways, a bluestone patio and plenty of yard space for playtime. There is an irrigation system as well as focused lighting throughout the landscape. The rolled cedar shake and copper roofs accent the exterior as well as the new garage and complete the look of a very special home. With a short walk to shops, restaurants, and the beach this is an exceptional opportunity. Just move in.
Property Specifics
| Single Family | |
| — | |
| — | |
| 1913 | |
| — | |
| — | |
| No | |
| — |
| Cook | |
| — | |
| 0 / Not Applicable | |
| — | |
| — | |
| — | |
| 11658164 | |
| 11192180130000 |
Nearby Schools
| NAME: | DISTRICT: | DISTANCE: | |
|---|---|---|---|
|
Grade School
Lincoln Elementary School |
65 | — | |
|
Middle School
Nichols Middle School |
65 | Not in DB | |
|
High School
Evanston Twp High School |
202 | Not in DB | |
Property History
| DATE: | EVENT: | PRICE: | SOURCE: |
|---|---|---|---|
| 14 Apr, 2023 | Sold | $2,250,000 | MRED MLS |
| 16 Feb, 2023 | Under contract | $2,350,000 | MRED MLS |
| 8 Nov, 2022 | Listed for sale | $2,350,000 | MRED MLS |

Room Specifics
Total Bedrooms: 6
Bedrooms Above Ground: 6
Bedrooms Below Ground: 0
Dimensions: —
Floor Type: —
Dimensions: —
Floor Type: —
Dimensions: —
Floor Type: —
Dimensions: —
Floor Type: —
Dimensions: —
Floor Type: —
Full Bathrooms: 5
Bathroom Amenities: Separate Shower,Steam Shower,Double Sink,Soaking Tub
Bathroom in Basement: 0
Rooms: —
Basement Description: Finished
Other Specifics
| 2.1 | |
| — | |
| Concrete,Side Drive | |
| — | |
| — | |
| 100 X 150 | |
| Full,Unfinished | |
| — | |
| — | |
| — | |
| Not in DB | |
| — | |
| — | |
| — | |
| — |
Tax History
| Year | Property Taxes |
|---|---|
| 2023 | $30,769 |
Contact Agent
Nearby Similar Homes
Nearby Sold Comparables
Contact Agent
Listing Provided By
@properties Christie's International Real Estate










