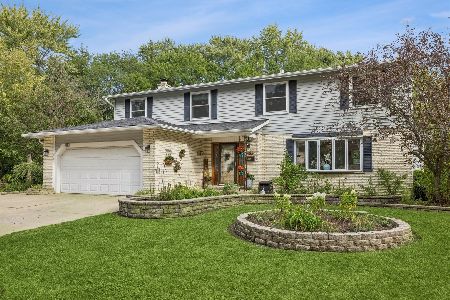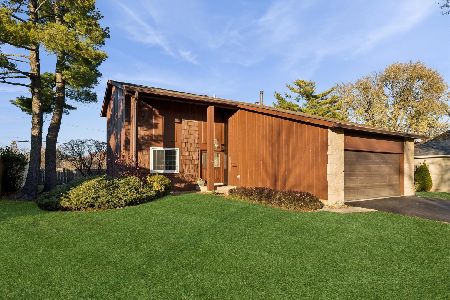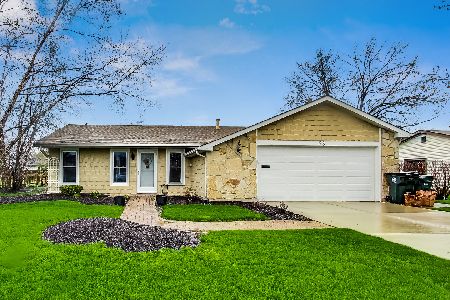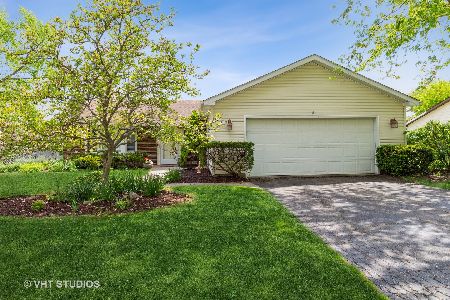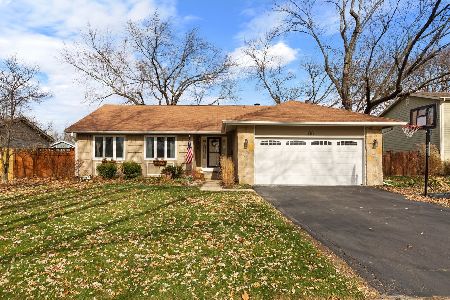1030 Timberlea Drive, Palatine, Illinois 60067
$310,000
|
Sold
|
|
| Status: | Closed |
| Sqft: | 1,170 |
| Cost/Sqft: | $265 |
| Beds: | 3 |
| Baths: | 2 |
| Year Built: | 1972 |
| Property Taxes: | $6,994 |
| Days On Market: | 1767 |
| Lot Size: | 0,24 |
Description
Sold while in PLN Freshly updated ranch in move in condition on large sunny lot in great neighborhood. Enjoy the open and efficient floorplan, well-planned living space and relaxing yard. The foyer opens to a large family room with gas fireplace, freshly painted walls and new hardwood flooring. The kitchen has all new appliances, large eat-in dining area, and showcases the sliding door to the fabulous patio and lush yard. There's a private ensuite master, two other bedrooms and a second full bath, meaning easy living on one floor. The oversized two car garage is heated, has great storage and a functional workshop area too. Enjoy the yard and peaceful patio, or walk to the four parks, public pool and nearby Hamilton Reservoir for extra open space. Owner has impeccably maintined and updated this home with new light fixtures, paint, smart home features for energy efficiency, new flooring, doors, trim, appliances, and more. This is a rare find, and ideal for all those seeking main floor, easy access, living in a fabulous community.
Property Specifics
| Single Family | |
| — | |
| Ranch | |
| 1972 | |
| None | |
| — | |
| No | |
| 0.24 |
| Cook | |
| — | |
| 0 / Not Applicable | |
| None | |
| Lake Michigan | |
| Public Sewer | |
| 11039471 | |
| 02113110200000 |
Property History
| DATE: | EVENT: | PRICE: | SOURCE: |
|---|---|---|---|
| 22 Jul, 2016 | Sold | $269,000 | MRED MLS |
| 17 Jun, 2016 | Under contract | $289,000 | MRED MLS |
| — | Last price change | $299,000 | MRED MLS |
| 22 May, 2016 | Listed for sale | $310,000 | MRED MLS |
| 24 Mar, 2021 | Sold | $310,000 | MRED MLS |
| 20 Feb, 2021 | Under contract | $310,000 | MRED MLS |
| 16 Feb, 2021 | Listed for sale | $310,000 | MRED MLS |

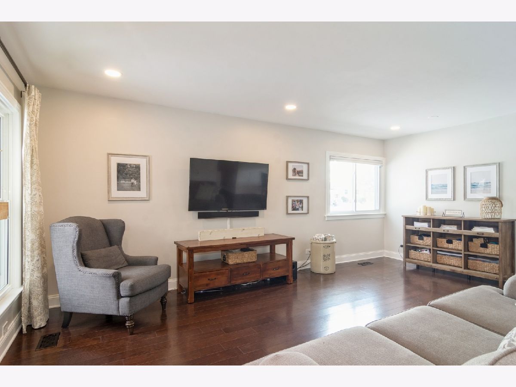
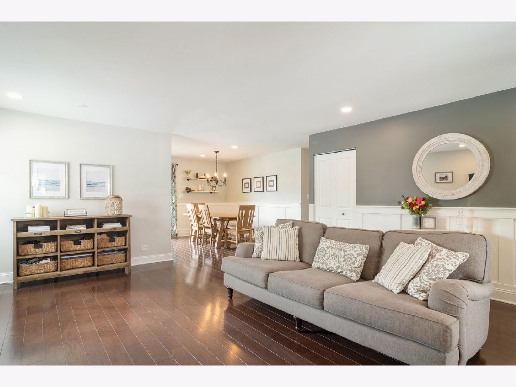
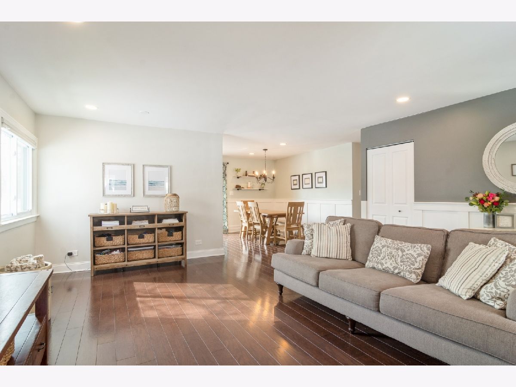
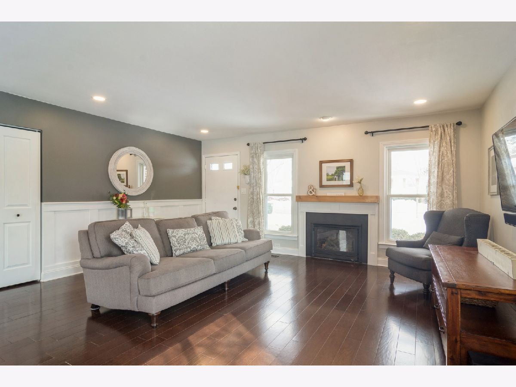
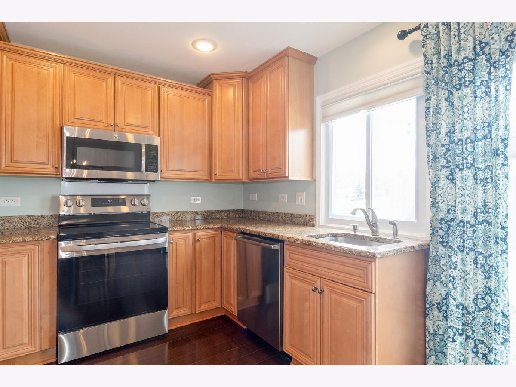
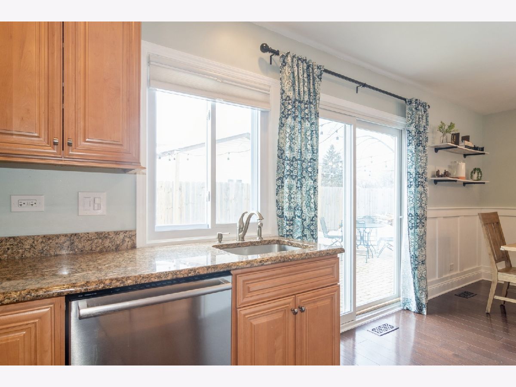
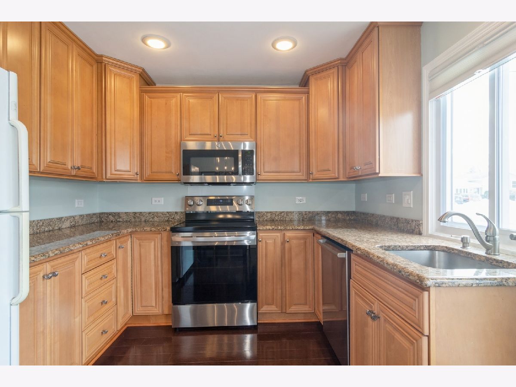
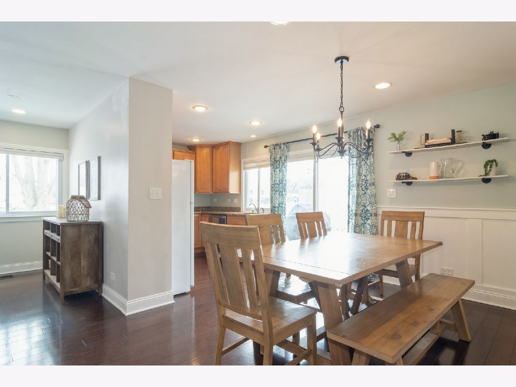
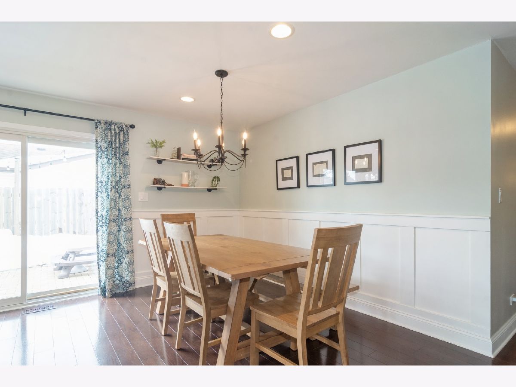
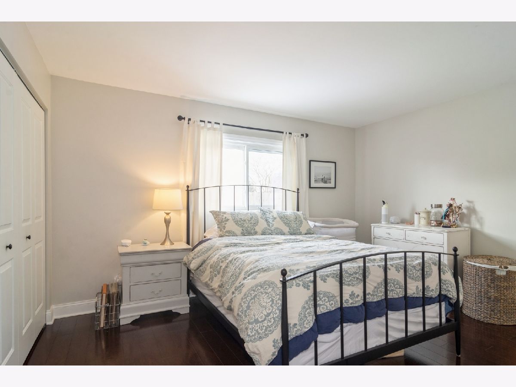
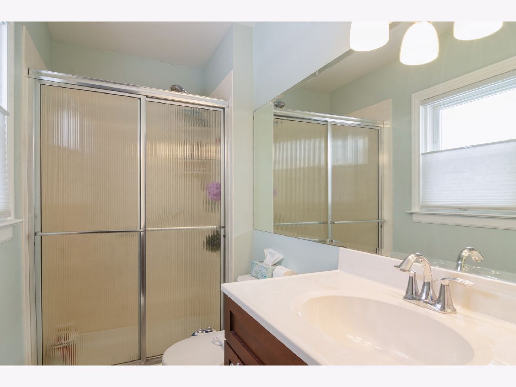
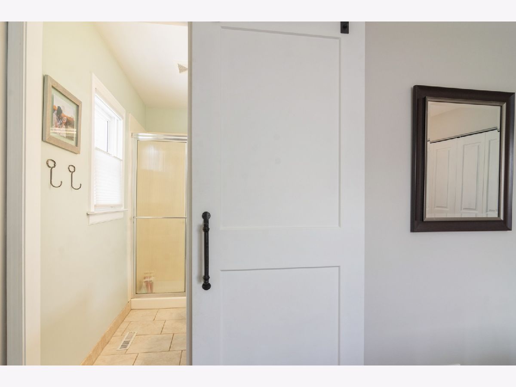
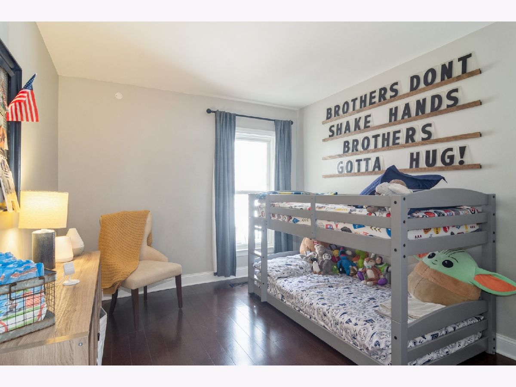
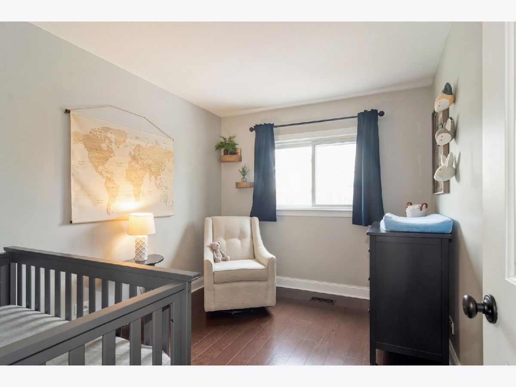
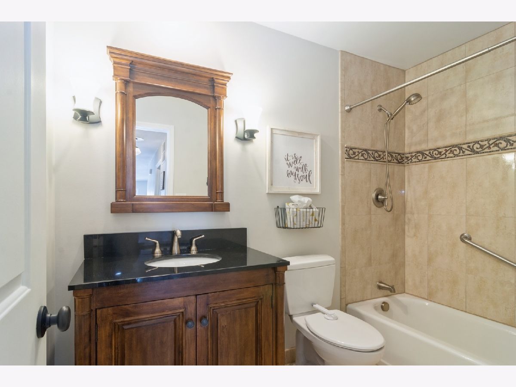
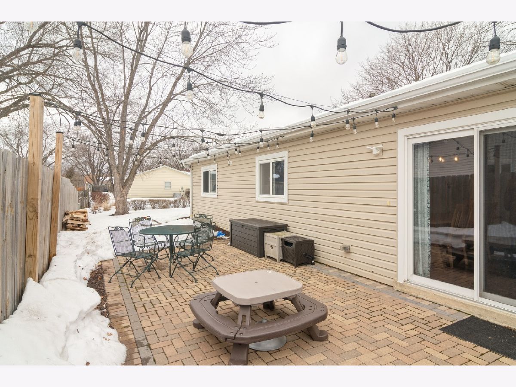
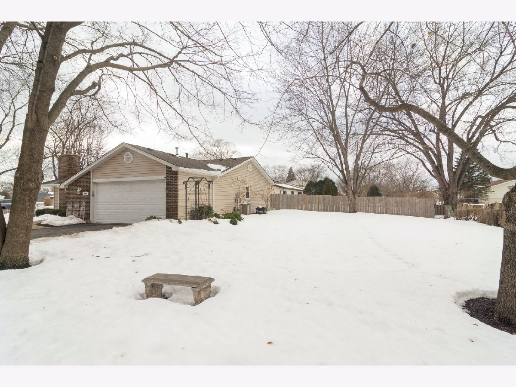
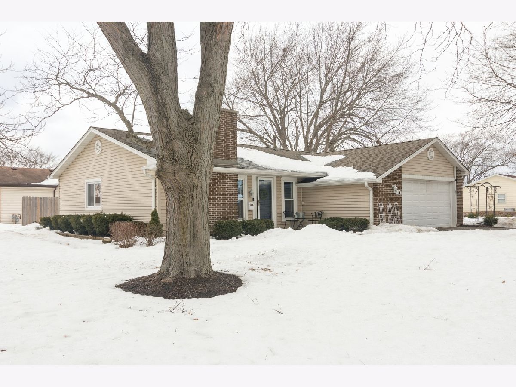
Room Specifics
Total Bedrooms: 3
Bedrooms Above Ground: 3
Bedrooms Below Ground: 0
Dimensions: —
Floor Type: Carpet
Dimensions: —
Floor Type: Carpet
Full Bathrooms: 2
Bathroom Amenities: —
Bathroom in Basement: 0
Rooms: Eating Area
Basement Description: None
Other Specifics
| 2 | |
| — | |
| Asphalt | |
| Patio, Brick Paver Patio, Storms/Screens | |
| Corner Lot | |
| 10349 | |
| — | |
| Full | |
| Hardwood Floors, First Floor Laundry | |
| Range, Microwave, Dishwasher, Washer, Dryer, Disposal | |
| Not in DB | |
| Park, Curbs, Sidewalks, Street Lights, Street Paved | |
| — | |
| — | |
| — |
Tax History
| Year | Property Taxes |
|---|---|
| 2016 | $5,374 |
| 2021 | $6,994 |
Contact Agent
Nearby Similar Homes
Nearby Sold Comparables
Contact Agent
Listing Provided By
Jameson Sotheby's International Realty

