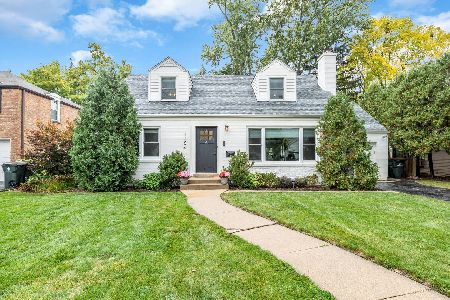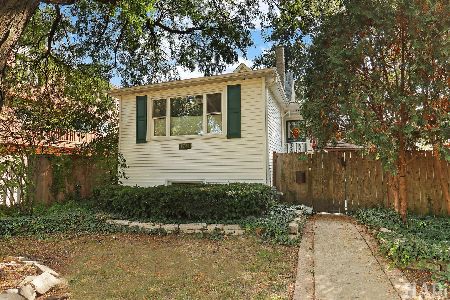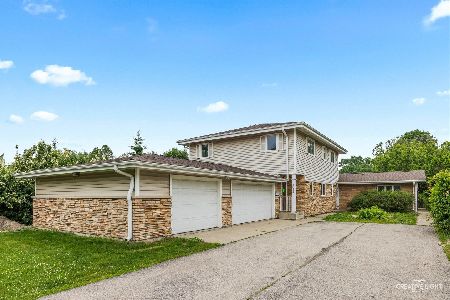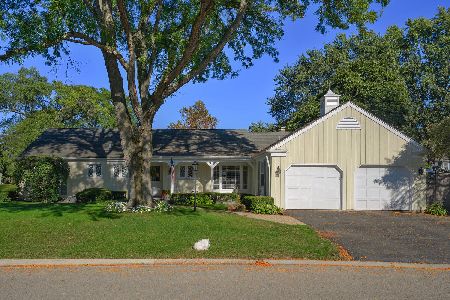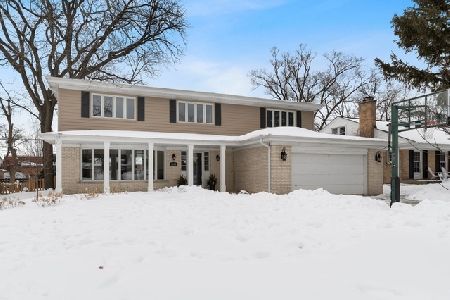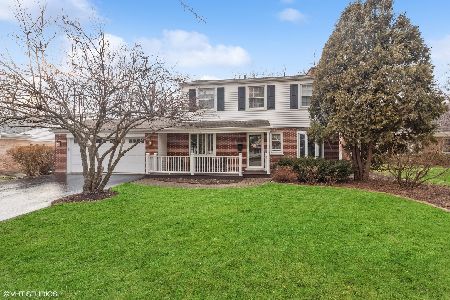1030 Vernon Drive, Glenview, Illinois 60025
$651,500
|
Sold
|
|
| Status: | Closed |
| Sqft: | 3,147 |
| Cost/Sqft: | $206 |
| Beds: | 4 |
| Baths: | 3 |
| Year Built: | 1967 |
| Property Taxes: | $13,463 |
| Days On Market: | 1838 |
| Lot Size: | 0,20 |
Description
Charming cape cod in an amazing East Glenview location a short walk to downtown with shops, restaurants, and the Metra train station. The stunning new double front doors welcome you into the home with a convenient guest coat closet. The spacious and elegant living room has wood flooring, crown molding, and a beautiful window overlooking the front of the property. The wood floors flow from the living room into a large family room with a fireplace flanked by white painted built-in cabinets and shelves. A new sliding door leads out to the patio. The kitchen features maple cabinets, granite counter tops, stainless steel appliances, and an eating area open to the family room. The formal dining room has wood flooring, a modern light fixture, chair rail, and a new sliding door out to the patio. The first-floor bedroom wing has two good-sized bedrooms including a master with a custom wall of built-in closets. A stunning newer full bathroom features beautiful marble-look tile flooring, a modern double sink vanity with quartz countertop, and a stand-up shower with marble-look tile and glass enclosure. A separate laundry/mud room wing includes updated flooring, new white shaker cabinetry, full size washer and dryer, and a second updated bathroom with a stand-up shower with white subway tile surround. The second level of the home has two huge additional bedrooms and another full bathroom with a tub/shower and double sink vanity. The exterior back patio overlooks the maturely landscaped backyard. Just move-in and enjoy this amazing home and unbeatable location! Recent Updates: 2 new bathrooms (2017 and 2018) New tile mud room (2017) New cabinets mudroom (2017) New water heater (2017) New electrical panel (2017) New exterior siding (2019) New garage door (2019) 2 new air conditioning units (2017) 2 new furnaces (2017 & 2019) 2 new sliding glass doors (2019) New washer and dryer (2016) New interior doors (2018) New exterior front door (2018) Fence (2020) Custom plantation shutters in 1st floor bedrooms (2018)
Property Specifics
| Single Family | |
| — | |
| Cape Cod | |
| 1967 | |
| None | |
| — | |
| No | |
| 0.2 |
| Cook | |
| — | |
| — / Not Applicable | |
| None | |
| Lake Michigan,Public | |
| Public Sewer | |
| 10917964 | |
| 04352071100000 |
Nearby Schools
| NAME: | DISTRICT: | DISTANCE: | |
|---|---|---|---|
|
Grade School
Lyon Elementary School |
34 | — | |
|
Middle School
Springman Middle School |
34 | Not in DB | |
|
High School
Glenbrook South High School |
225 | Not in DB | |
Property History
| DATE: | EVENT: | PRICE: | SOURCE: |
|---|---|---|---|
| 27 Oct, 2016 | Sold | $577,000 | MRED MLS |
| 29 Aug, 2016 | Under contract | $599,000 | MRED MLS |
| — | Last price change | $619,500 | MRED MLS |
| 19 Jul, 2016 | Listed for sale | $639,500 | MRED MLS |
| 28 Dec, 2020 | Sold | $651,500 | MRED MLS |
| 28 Oct, 2020 | Under contract | $649,000 | MRED MLS |
| 27 Oct, 2020 | Listed for sale | $649,000 | MRED MLS |
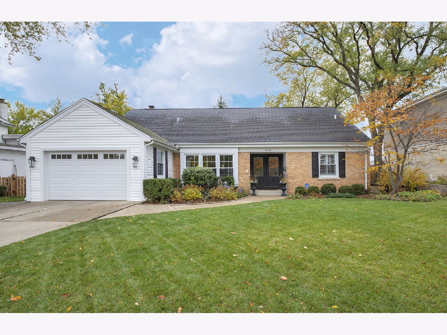
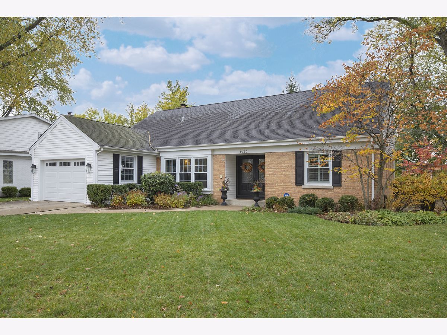
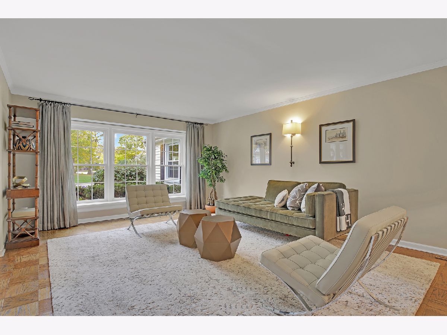
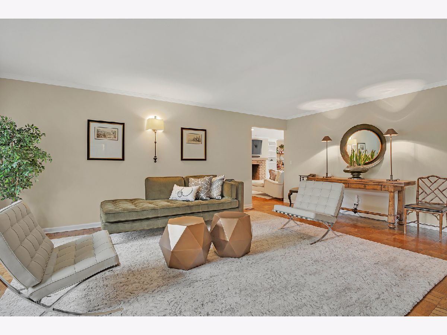
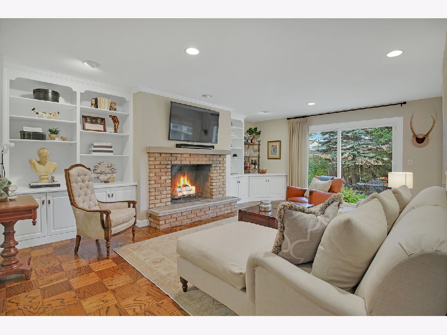
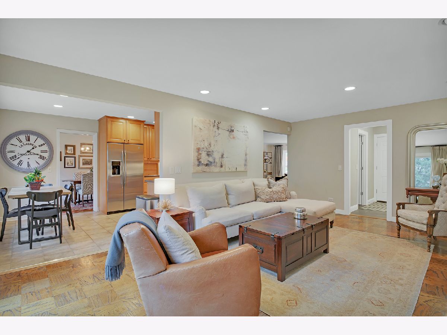
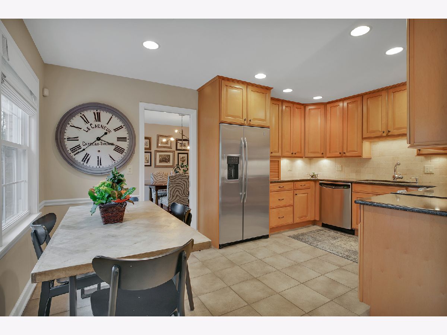
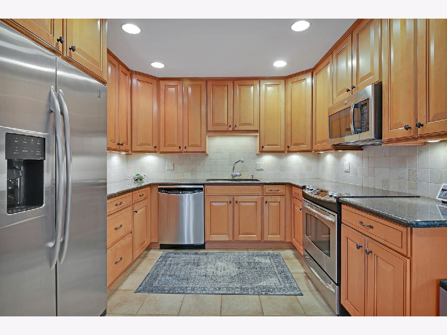
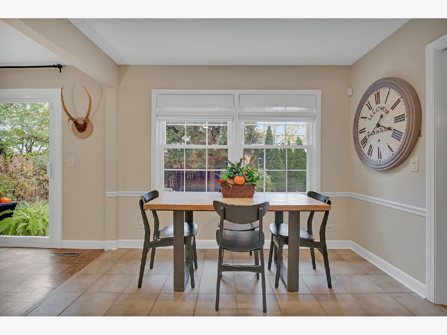
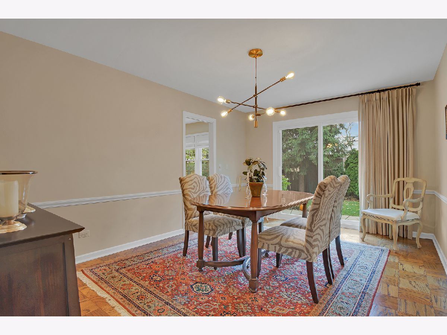
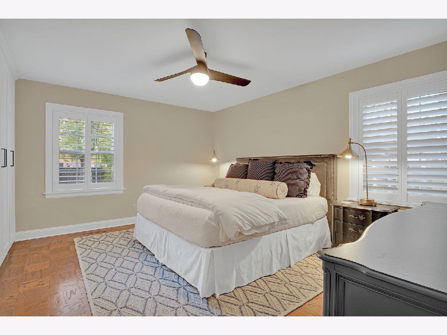
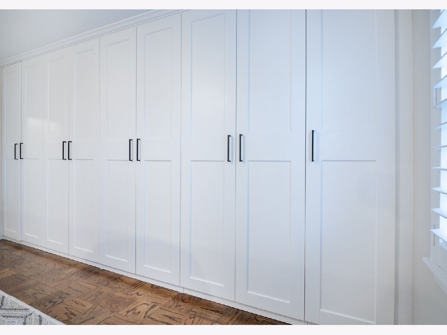
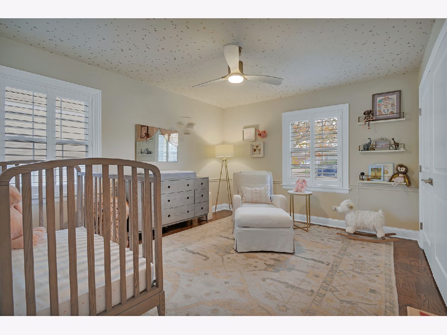
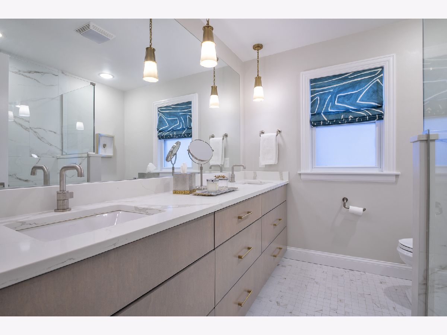
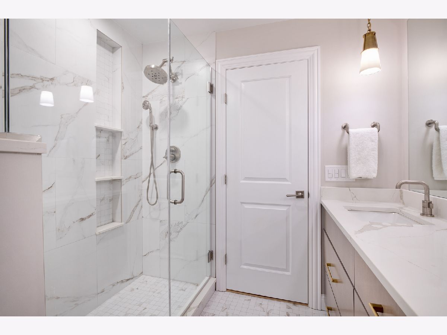
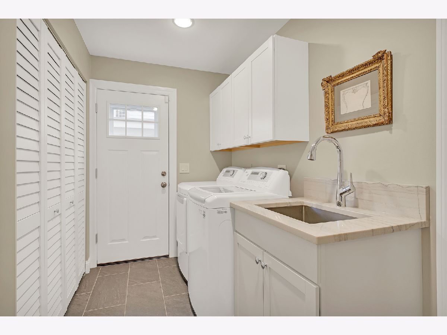
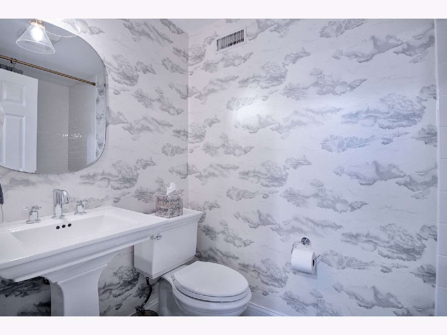
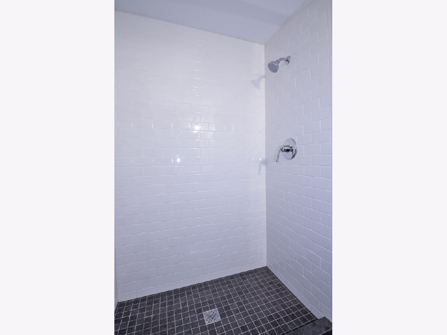
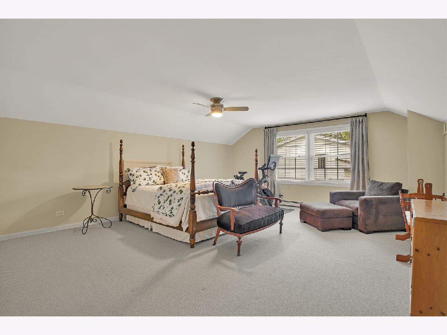
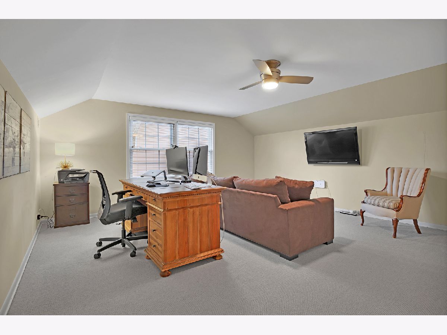
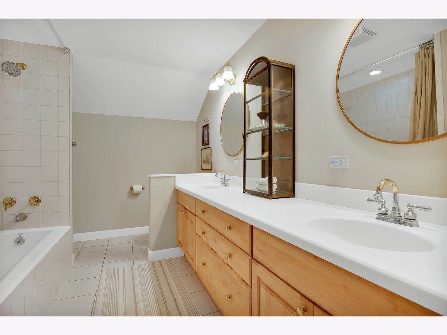
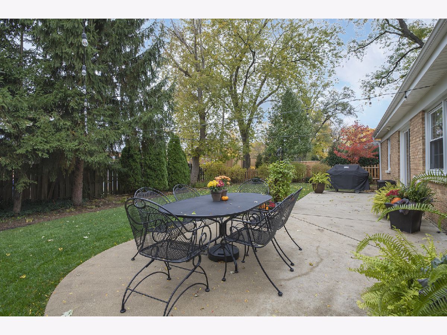
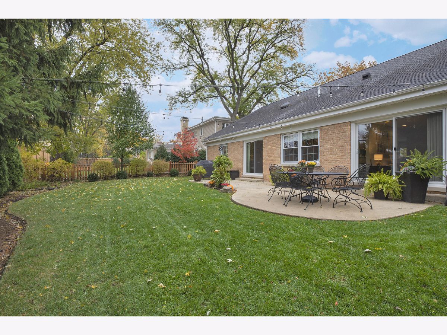
Room Specifics
Total Bedrooms: 4
Bedrooms Above Ground: 4
Bedrooms Below Ground: 0
Dimensions: —
Floor Type: Parquet
Dimensions: —
Floor Type: Carpet
Dimensions: —
Floor Type: Carpet
Full Bathrooms: 3
Bathroom Amenities: Double Sink
Bathroom in Basement: 0
Rooms: No additional rooms
Basement Description: None
Other Specifics
| 1.5 | |
| Concrete Perimeter | |
| Concrete | |
| Patio | |
| — | |
| 67.8X122.6X47X3.3X21.4X119 | |
| — | |
| Full | |
| First Floor Bedroom, First Floor Laundry, First Floor Full Bath | |
| Range, Microwave, Dishwasher, Refrigerator, Washer, Dryer, Disposal | |
| Not in DB | |
| Sidewalks, Street Paved | |
| — | |
| — | |
| Wood Burning |
Tax History
| Year | Property Taxes |
|---|---|
| 2016 | $12,557 |
| 2020 | $13,463 |
Contact Agent
Nearby Similar Homes
Nearby Sold Comparables
Contact Agent
Listing Provided By
Coldwell Banker Realty

