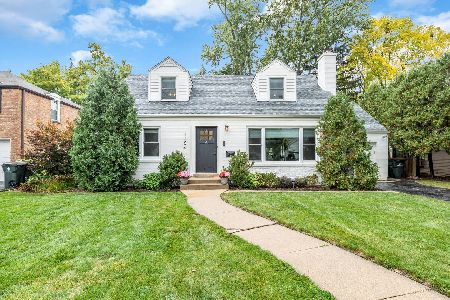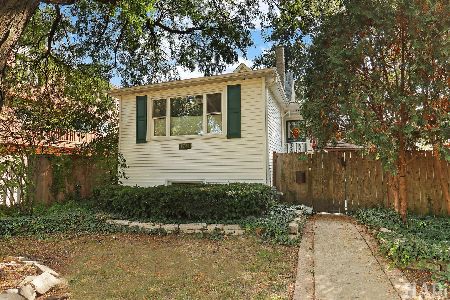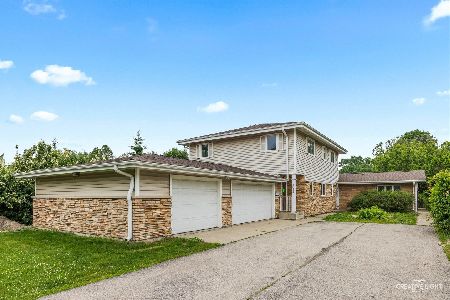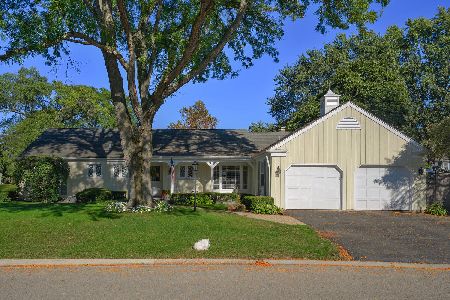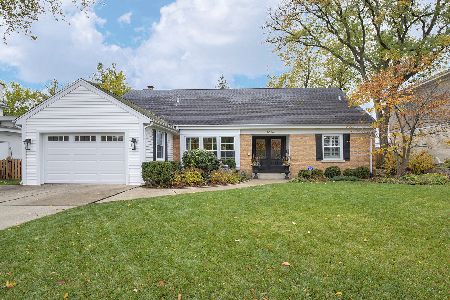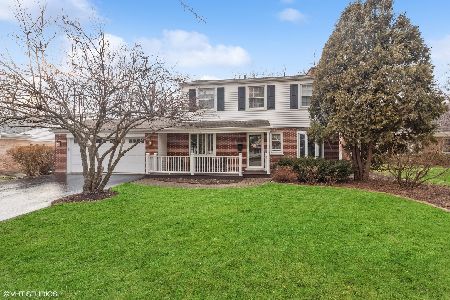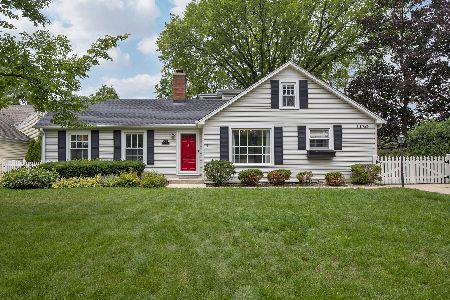1100 Vernon Drive, Glenview, Illinois 60025
$820,000
|
Sold
|
|
| Status: | Closed |
| Sqft: | 3,070 |
| Cost/Sqft: | $270 |
| Beds: | 5 |
| Baths: | 3 |
| Year Built: | 1966 |
| Property Taxes: | $14,110 |
| Days On Market: | 1741 |
| Lot Size: | 0,20 |
Description
Spacious 5 Bedroom colonial in perfect walk to town location. There is nothing to do, but just move right in!! Welcoming foyer with pretty staircase and moldings. The large living room and adjacent dining room connect to the stunning, updated all white kitchen with quartzite countertops, subway tile backsplash and high end appliances. A walk-in pantry is a plus. The kitchen opens up to the grand family room with built in bookshelves, a gas fireplace and a built in desk area. New french doors provide access to the outdoor deck and lovely backyard with all new landscaping. A laundry room, mud room with cubbies, and half bath complete the main living space which has all hardwood flooring. Upstairs you will find FIVE large bright bedrooms with hardwood floors and crown molding. The spacious updated hall bath has wainscoting with a double bowl vanity and closet for additional storage. The lower level is a perfect place for the kids to hang out along with a built in desk area and additional storage. This home has been meticulously maintained and is a true pleasure to show!!
Property Specifics
| Single Family | |
| — | |
| Colonial | |
| 1966 | |
| Full | |
| — | |
| No | |
| 0.2 |
| Cook | |
| — | |
| — / Not Applicable | |
| None | |
| Lake Michigan | |
| Public Sewer | |
| 10988199 | |
| 04352071090000 |
Nearby Schools
| NAME: | DISTRICT: | DISTANCE: | |
|---|---|---|---|
|
Grade School
Lyon Elementary School |
34 | — | |
|
Middle School
Springman Middle School |
34 | Not in DB | |
|
High School
Glenbrook South High School |
225 | Not in DB | |
Property History
| DATE: | EVENT: | PRICE: | SOURCE: |
|---|---|---|---|
| 19 Mar, 2021 | Sold | $820,000 | MRED MLS |
| 1 Feb, 2021 | Under contract | $829,000 | MRED MLS |
| 1 Feb, 2021 | Listed for sale | $829,000 | MRED MLS |
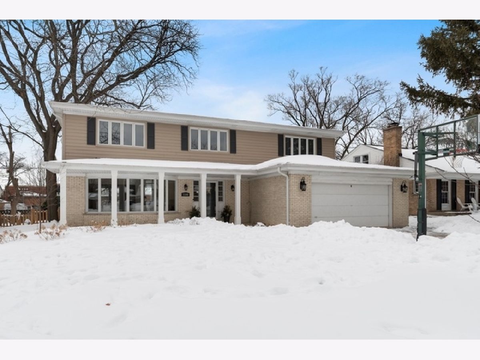
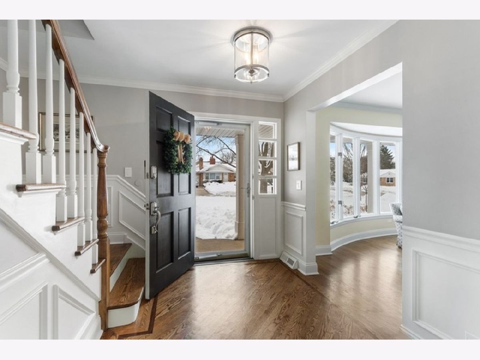
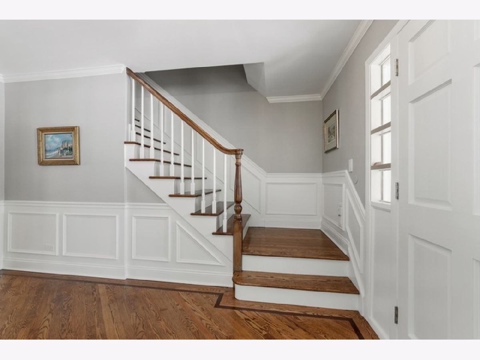
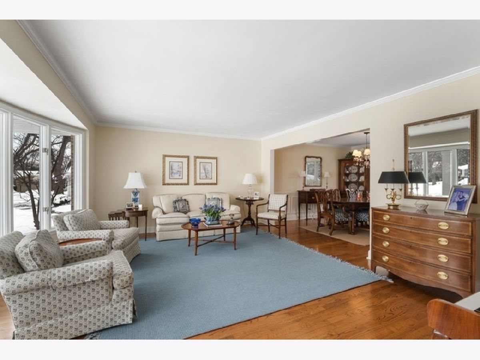
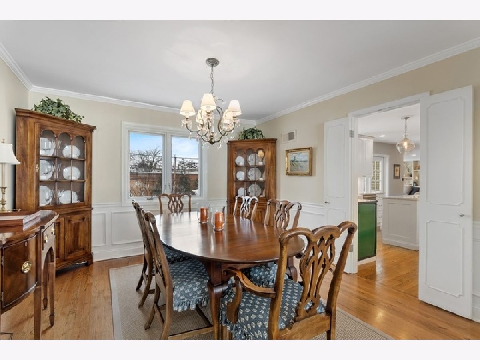
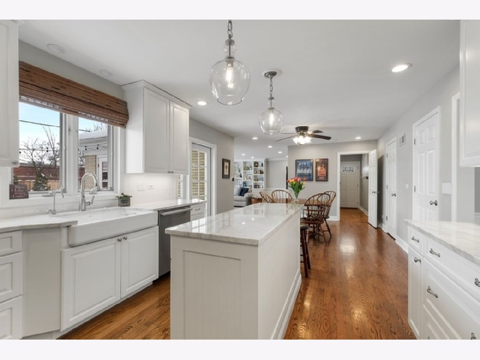
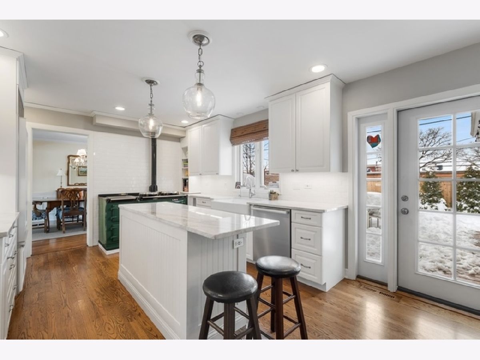
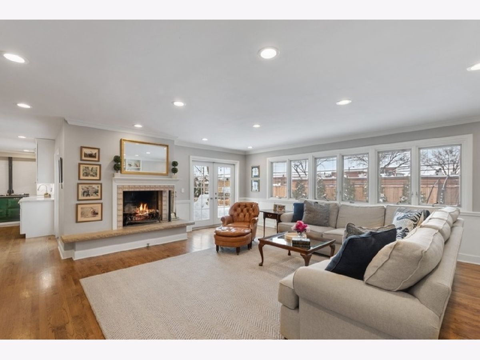
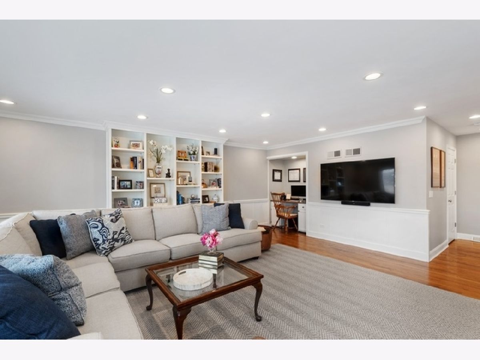
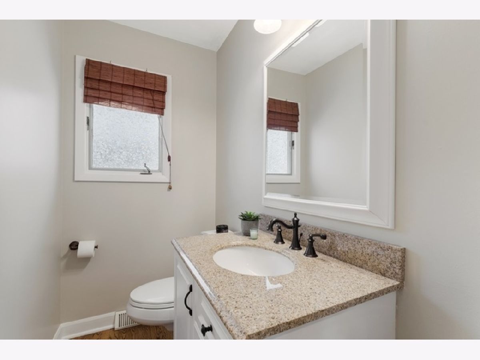
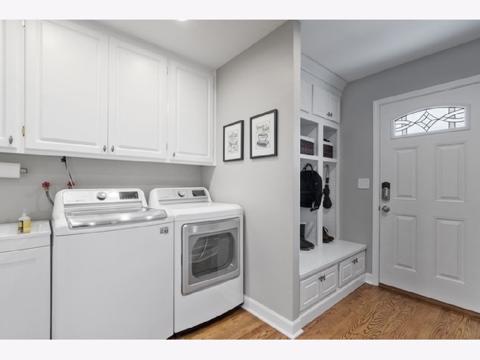
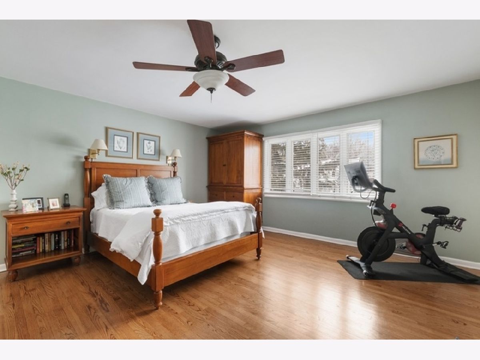
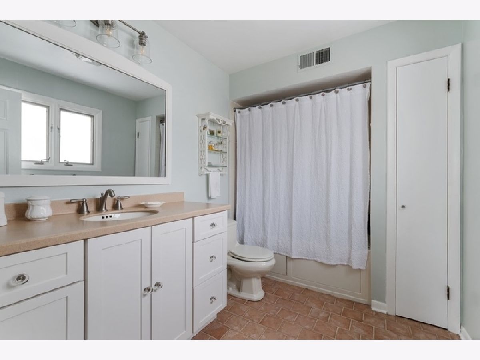
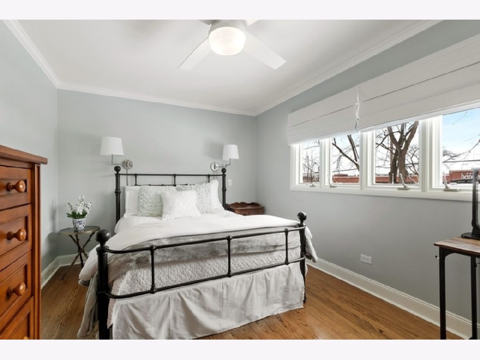
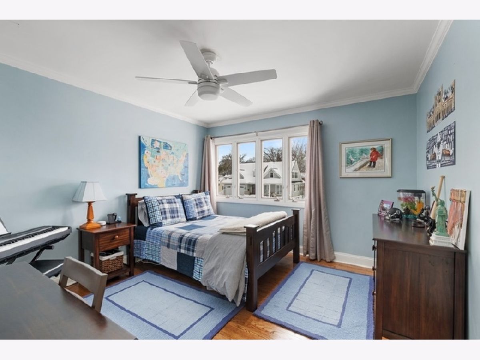
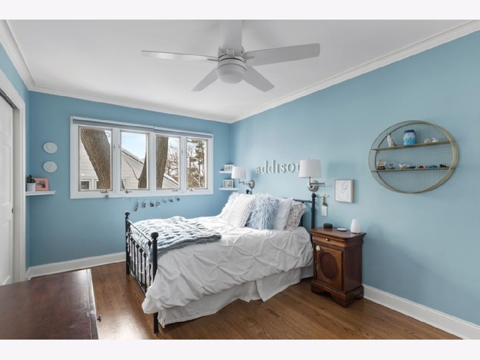
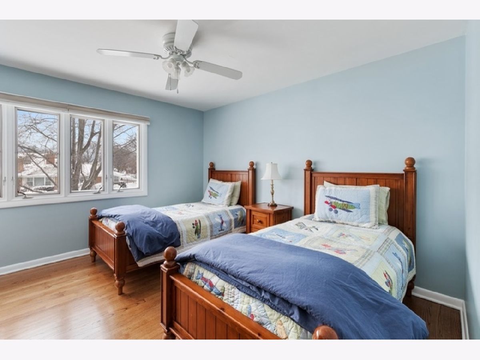
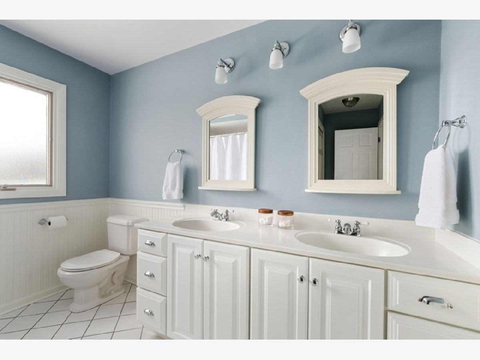
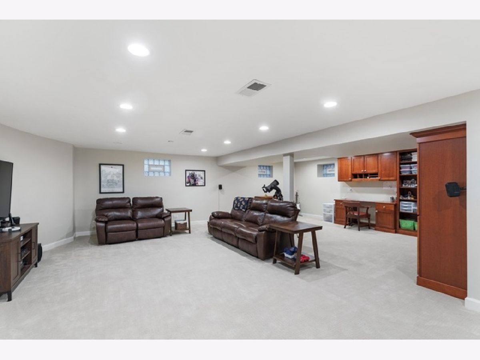
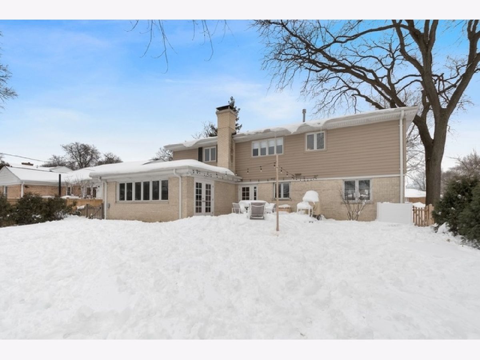
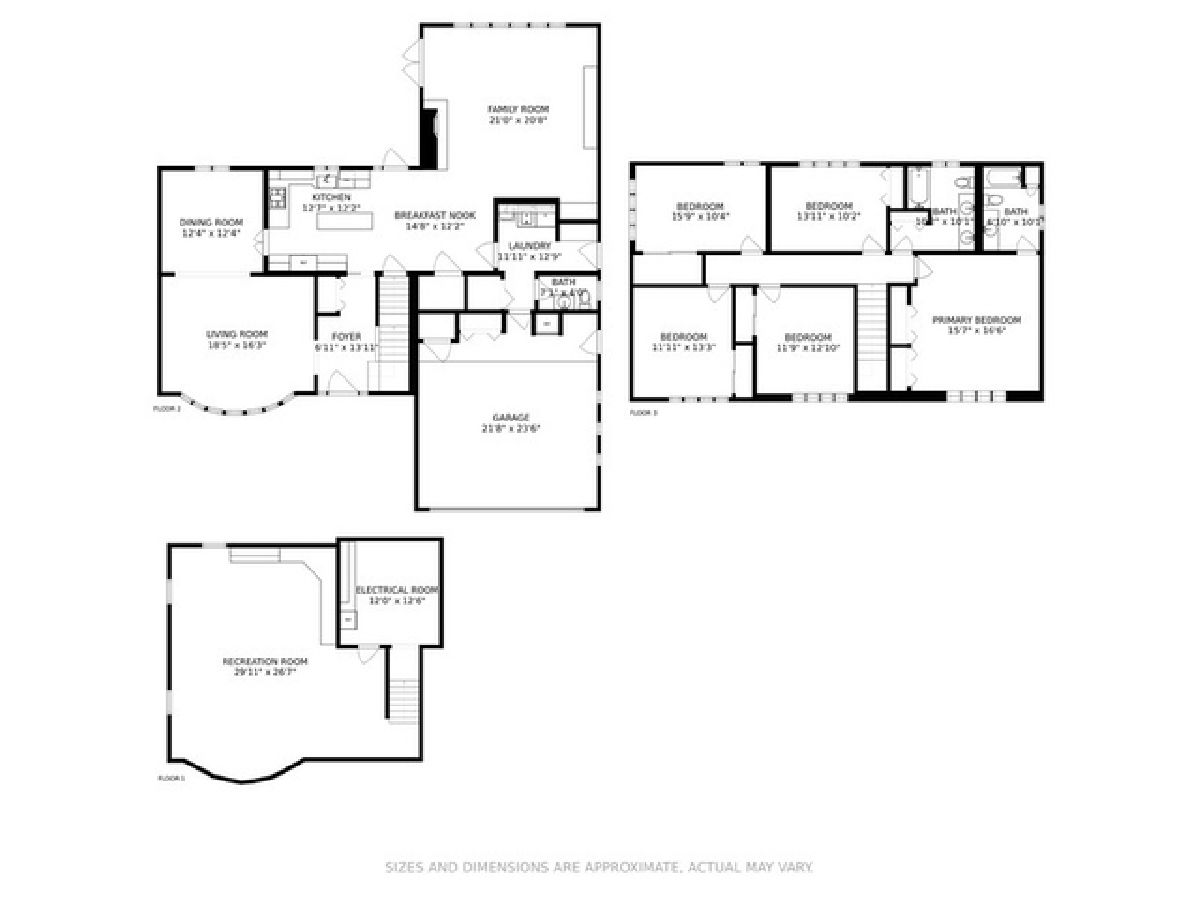
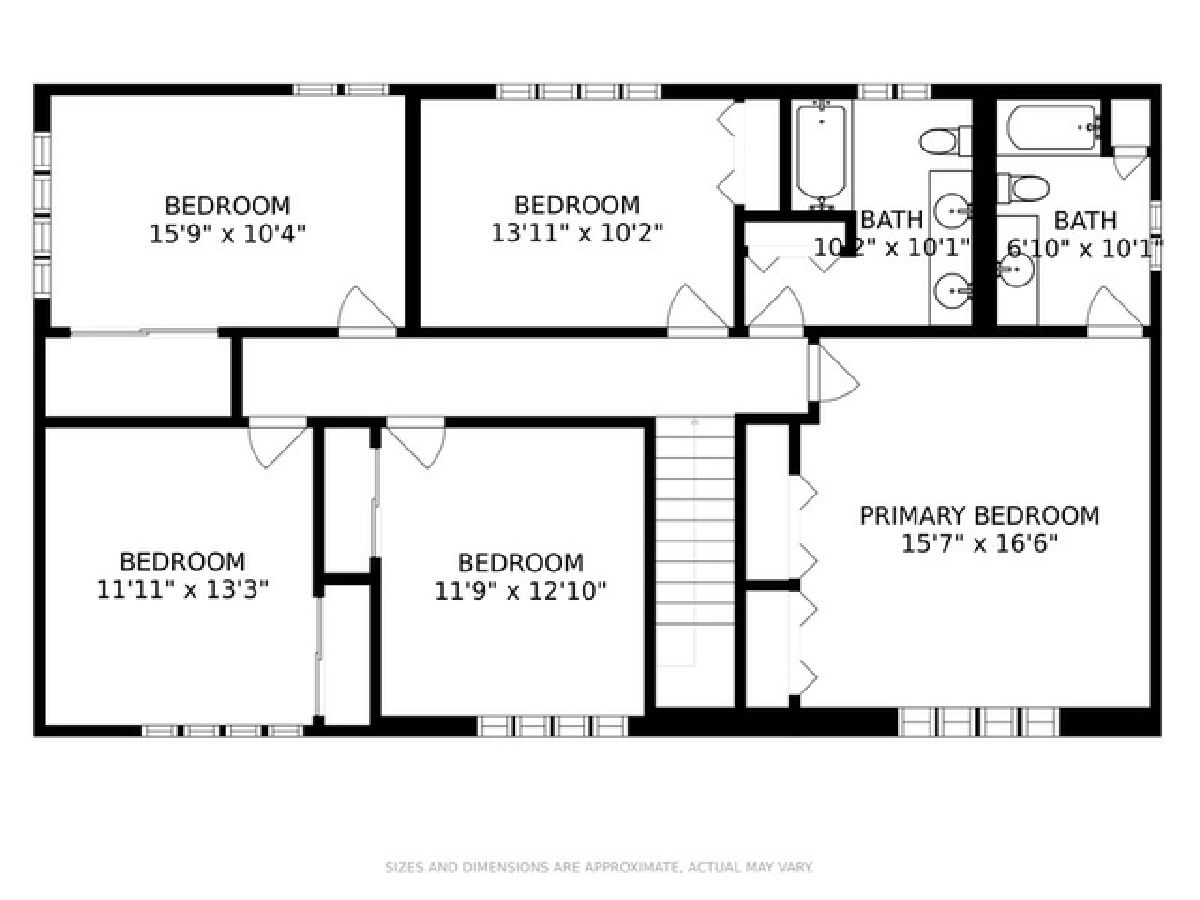
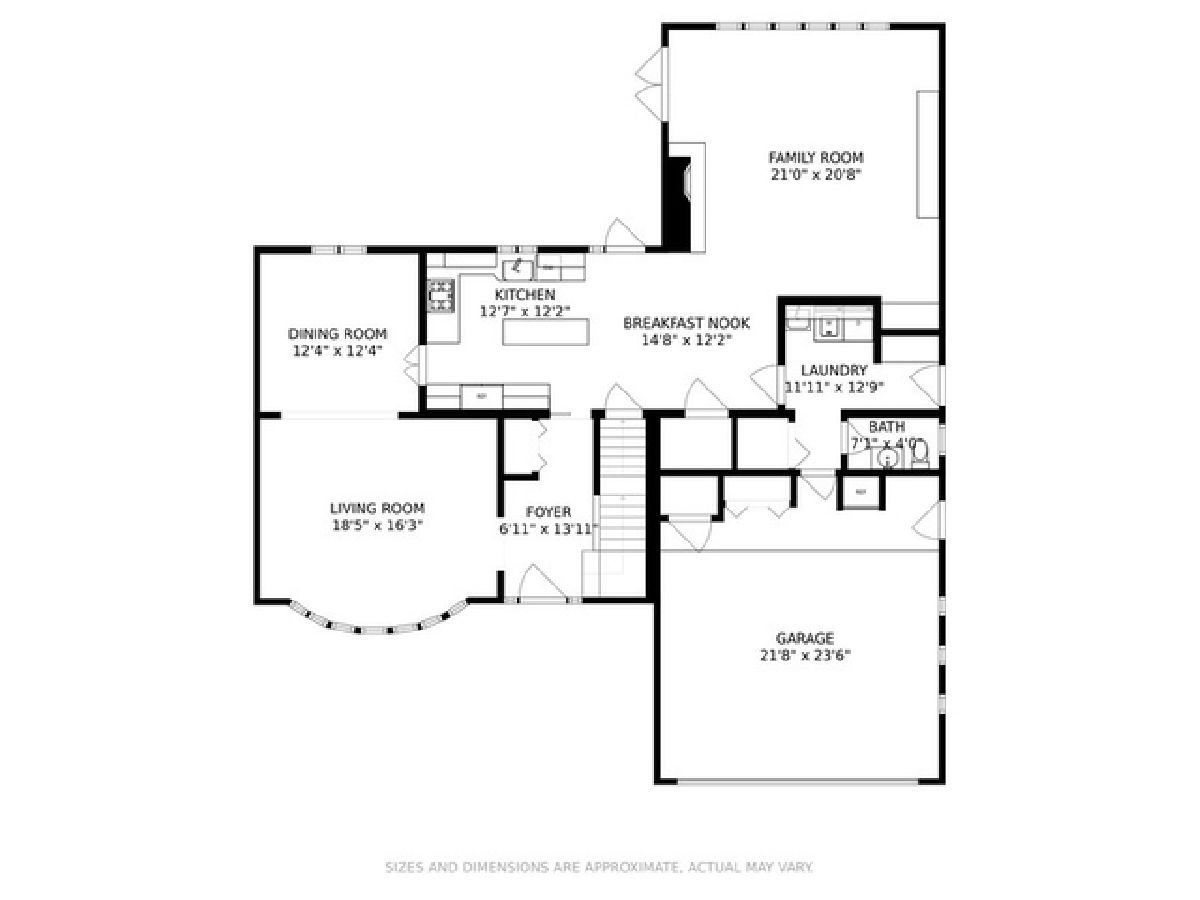
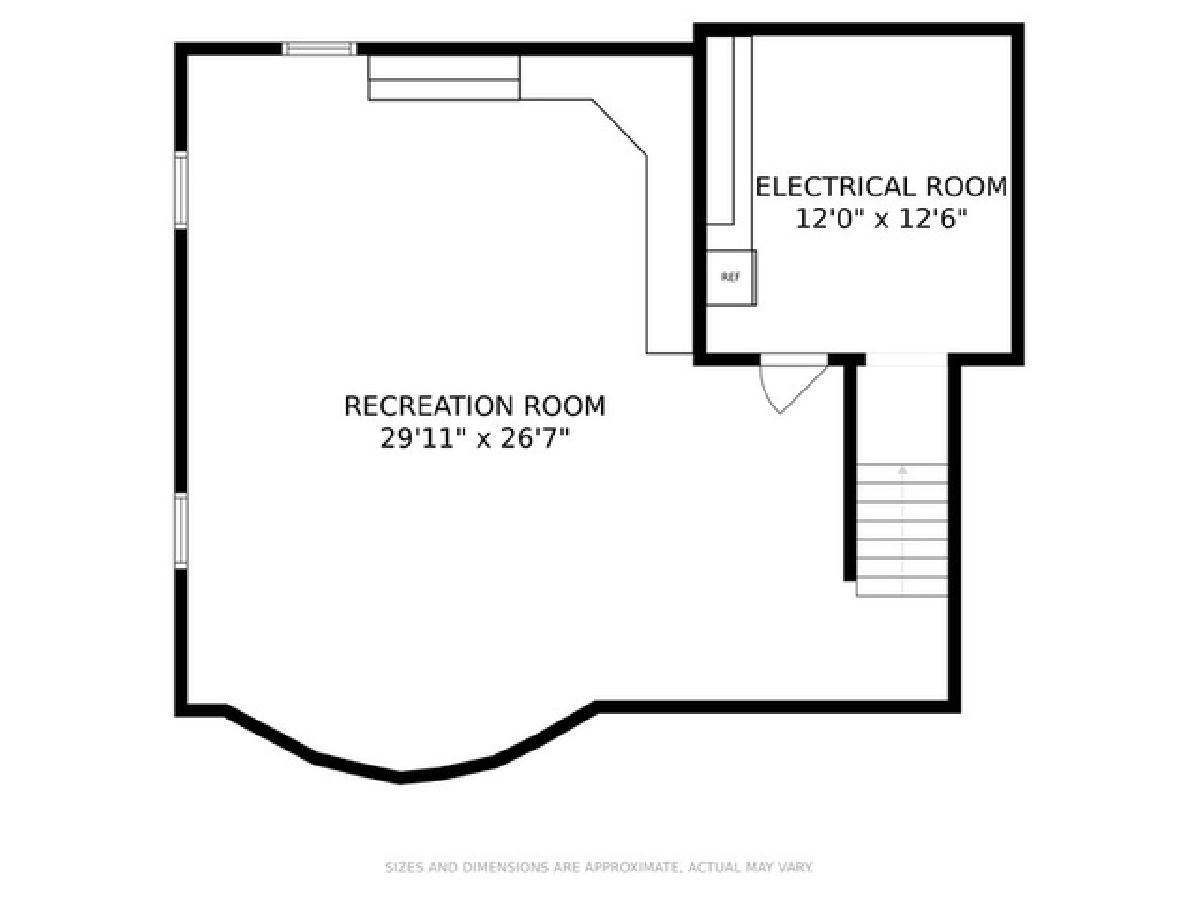
Room Specifics
Total Bedrooms: 5
Bedrooms Above Ground: 5
Bedrooms Below Ground: 0
Dimensions: —
Floor Type: Hardwood
Dimensions: —
Floor Type: Hardwood
Dimensions: —
Floor Type: Hardwood
Dimensions: —
Floor Type: —
Full Bathrooms: 3
Bathroom Amenities: Double Sink
Bathroom in Basement: 0
Rooms: Bedroom 5
Basement Description: Finished
Other Specifics
| 2 | |
| Concrete Perimeter | |
| Concrete | |
| Deck, Storms/Screens | |
| — | |
| 65 X 122 | |
| — | |
| Full | |
| Hardwood Floors, First Floor Laundry, Built-in Features, Walk-In Closet(s), Bookcases | |
| — | |
| Not in DB | |
| Sidewalks, Street Lights, Street Paved | |
| — | |
| — | |
| Gas Log, Gas Starter |
Tax History
| Year | Property Taxes |
|---|---|
| 2021 | $14,110 |
Contact Agent
Nearby Similar Homes
Nearby Sold Comparables
Contact Agent
Listing Provided By
@properties

