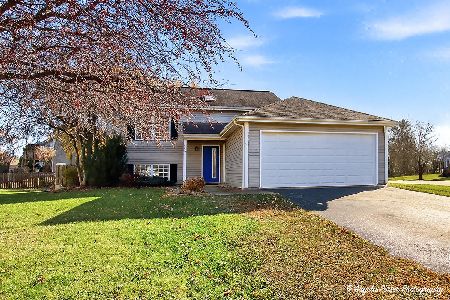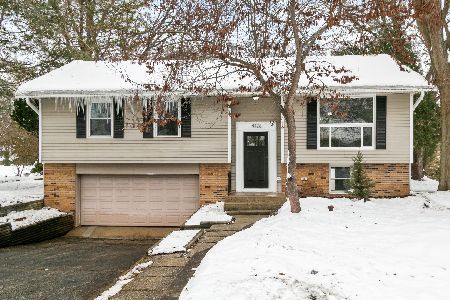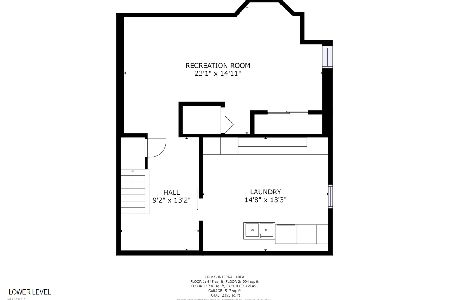1030 Wimbledon Drive, Island Lake, Illinois 60042
$173,000
|
Sold
|
|
| Status: | Closed |
| Sqft: | 1,687 |
| Cost/Sqft: | $101 |
| Beds: | 3 |
| Baths: | 2 |
| Year Built: | 1991 |
| Property Taxes: | $3,933 |
| Days On Market: | 3766 |
| Lot Size: | 0,27 |
Description
Located on a quiet interior street with a fenced yard this expanded Trenton model home has the "real" family room complete with a fireplace! The master suite features a walk-in bay, an extra large walk-in closet and direct full bath access! The architectural shingle roof and high efficiency furnace were installed in 2011. Enjoy the outdoors a deck and a patio! Welcome home....
Property Specifics
| Single Family | |
| — | |
| Colonial | |
| 1991 | |
| None | |
| — | |
| No | |
| 0.27 |
| Mc Henry | |
| Fox River Shores | |
| 0 / Not Applicable | |
| None | |
| Public | |
| Public Sewer | |
| 09024488 | |
| 1519427024 |
Nearby Schools
| NAME: | DISTRICT: | DISTANCE: | |
|---|---|---|---|
|
Grade School
Cotton Creek School |
118 | — | |
|
Middle School
Wauconda Middle School |
118 | Not in DB | |
|
High School
Wauconda Comm High School |
118 | Not in DB | |
Property History
| DATE: | EVENT: | PRICE: | SOURCE: |
|---|---|---|---|
| 3 Mar, 2010 | Sold | $135,000 | MRED MLS |
| 28 Jan, 2010 | Under contract | $159,900 | MRED MLS |
| 2 Jan, 2010 | Listed for sale | $159,900 | MRED MLS |
| 15 Aug, 2011 | Sold | $135,000 | MRED MLS |
| 1 Jul, 2011 | Under contract | $145,000 | MRED MLS |
| — | Last price change | $149,900 | MRED MLS |
| 16 Mar, 2011 | Listed for sale | $154,900 | MRED MLS |
| 7 Jan, 2016 | Sold | $173,000 | MRED MLS |
| 4 Nov, 2015 | Under contract | $169,900 | MRED MLS |
| — | Last price change | $173,900 | MRED MLS |
| 28 Aug, 2015 | Listed for sale | $179,900 | MRED MLS |
Room Specifics
Total Bedrooms: 3
Bedrooms Above Ground: 3
Bedrooms Below Ground: 0
Dimensions: —
Floor Type: Carpet
Dimensions: —
Floor Type: Carpet
Full Bathrooms: 2
Bathroom Amenities: —
Bathroom in Basement: 0
Rooms: No additional rooms
Basement Description: None
Other Specifics
| 2 | |
| Concrete Perimeter | |
| Asphalt | |
| Deck, Patio, Storms/Screens | |
| Fenced Yard | |
| 11,702 SF | |
| — | |
| — | |
| Wood Laminate Floors, First Floor Laundry | |
| Range, Microwave, Dishwasher, Refrigerator, Washer, Dryer, Disposal | |
| Not in DB | |
| Sidewalks, Street Paved | |
| — | |
| — | |
| Wood Burning |
Tax History
| Year | Property Taxes |
|---|---|
| 2010 | $4,773 |
| 2011 | $4,857 |
| 2016 | $3,933 |
Contact Agent
Nearby Similar Homes
Nearby Sold Comparables
Contact Agent
Listing Provided By
Century 21 American Sketchbook






