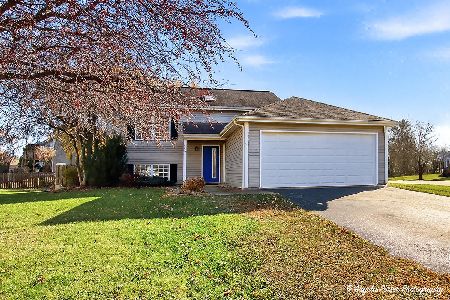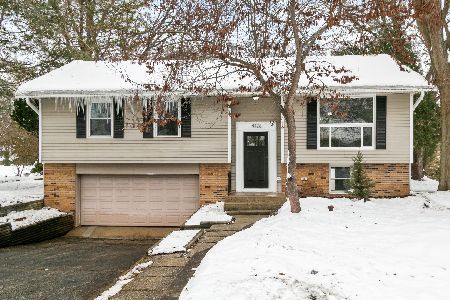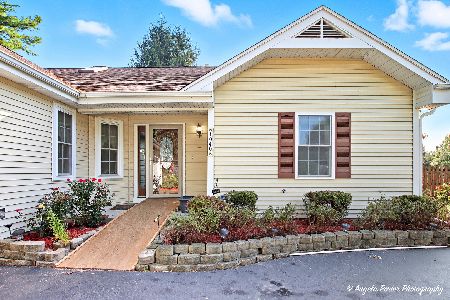1034 Wimbledon Drive, Island Lake, Illinois 60042
$274,000
|
Sold
|
|
| Status: | Closed |
| Sqft: | 1,778 |
| Cost/Sqft: | $149 |
| Beds: | 3 |
| Baths: | 2 |
| Year Built: | 1989 |
| Property Taxes: | $6,639 |
| Days On Market: | 1646 |
| Lot Size: | 0,24 |
Description
Great 2 story home for sale by the original owners that has been so well taken care of and has many extra features that we are sure you will love. Great curb appeal with a great paver driveway, covered patio, thoughtful landscaping, and mature trees. This Trenton model is the largest model and in addition, there is an expanded family room with high ceilings that flow extremely well to the dining area. The kitchen has a movable island, a a bay window with great views of the amazing backyard. Plus, granite counters, large sink, Coffee area, and plenty of cabinets. The new floors throughout are great and will withstand the activity of kids, pets, and everyday life. The front room is large but cozy waiting for great conversations and family gatherings. 2nd floor offers large bedrooms with ample storage, plus a primary bedroom with a bay window that fills the room with great light, beautiful views and creates useful space. Additional space in the finished basement that is great for gatherings, office, rec room, or the handy person. The wood ceiling adds a true touch of class. The paver driveway leads to an extra deep 2 car garage that is so helpful with storage, workshop, or whatever you desire. The yard is all set for nature watching, entertaining, or hanging out by a fire. The patio is extra large with a unique design and space for everyone and you still have plenty of yard. This is a home that when you walk in you will feel the love and know that this is THE ONE! Come visit today!
Property Specifics
| Single Family | |
| — | |
| Contemporary,Traditional | |
| 1989 | |
| Full | |
| TRENTON | |
| No | |
| 0.24 |
| Mc Henry | |
| Fox River Shores | |
| — / Not Applicable | |
| None | |
| Public | |
| Public Sewer | |
| 11121440 | |
| 1519427022 |
Nearby Schools
| NAME: | DISTRICT: | DISTANCE: | |
|---|---|---|---|
|
Grade School
Cotton Creek School |
118 | — | |
|
Middle School
Matthews Middle School |
118 | Not in DB | |
|
High School
Wauconda Community High School |
118 | Not in DB | |
Property History
| DATE: | EVENT: | PRICE: | SOURCE: |
|---|---|---|---|
| 16 Aug, 2021 | Sold | $274,000 | MRED MLS |
| 20 Jun, 2021 | Under contract | $264,900 | MRED MLS |
| 17 Jun, 2021 | Listed for sale | $264,900 | MRED MLS |
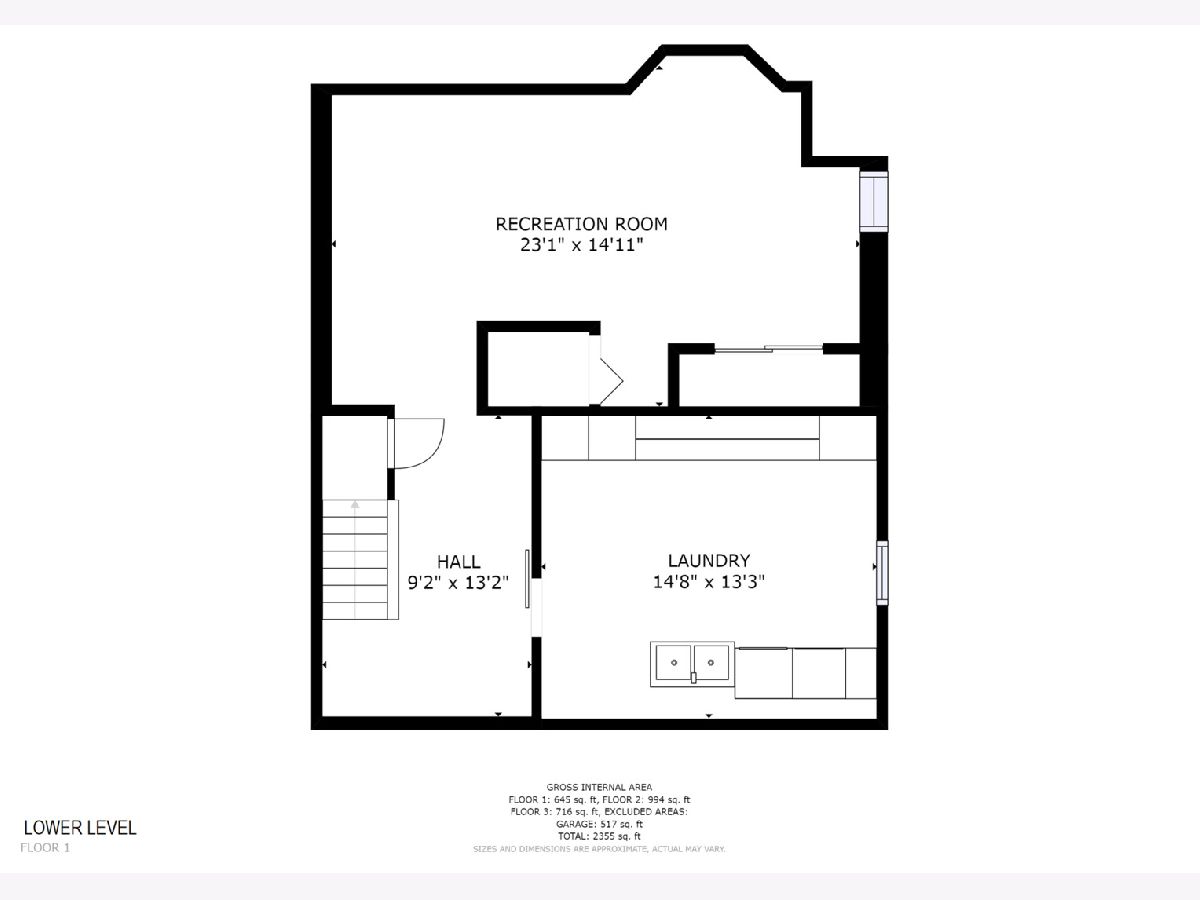
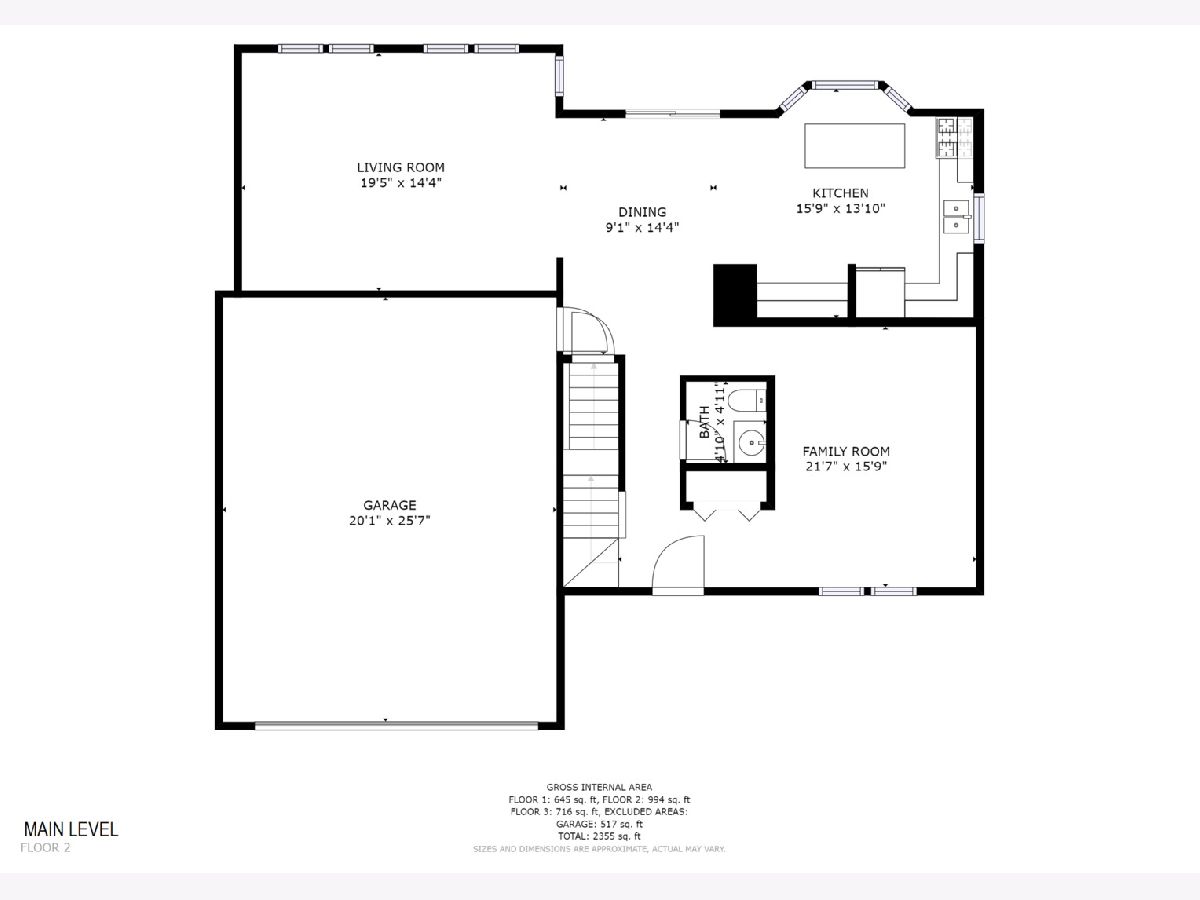
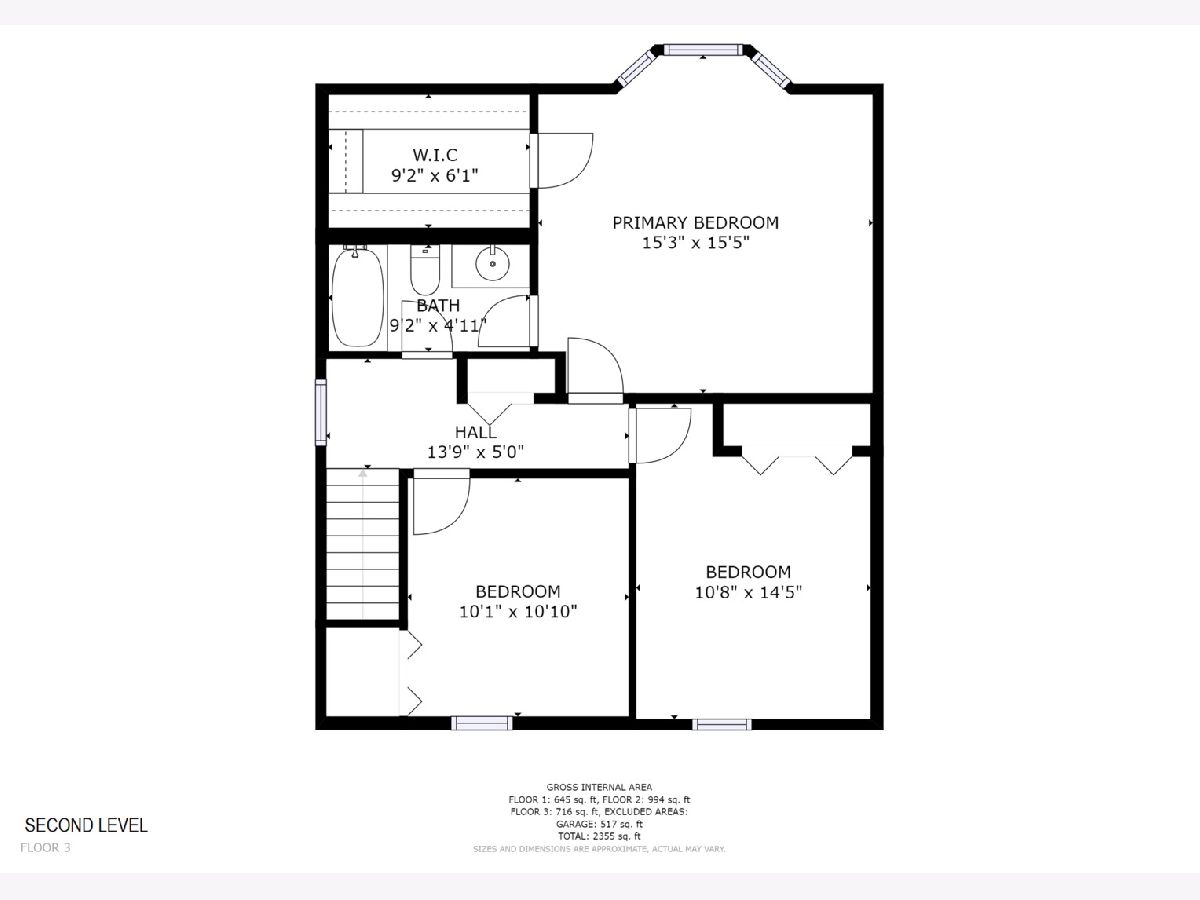
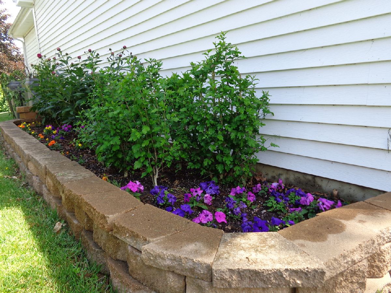
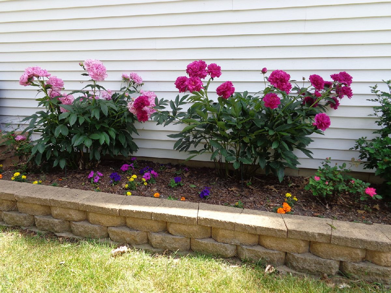
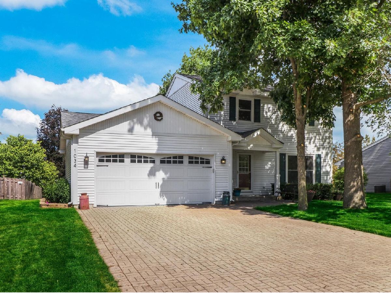
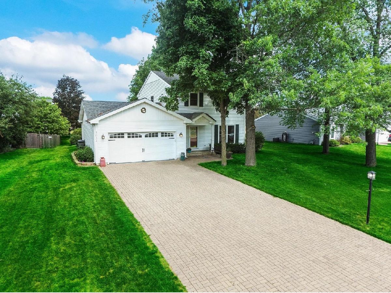
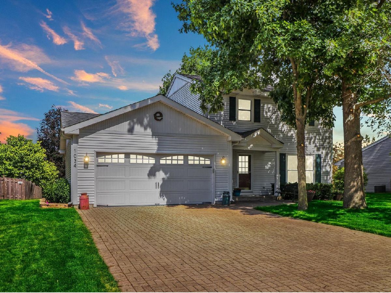
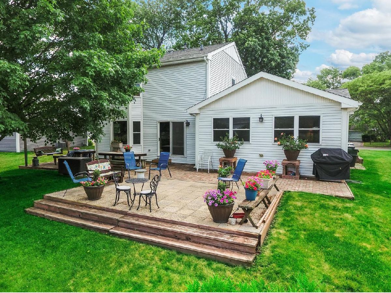
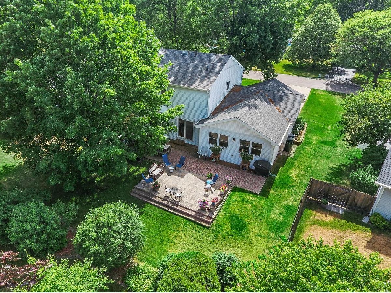
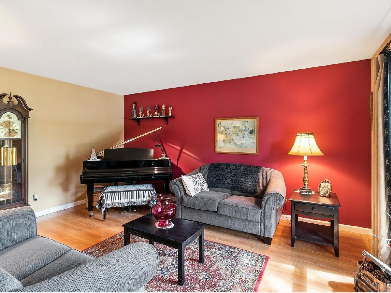
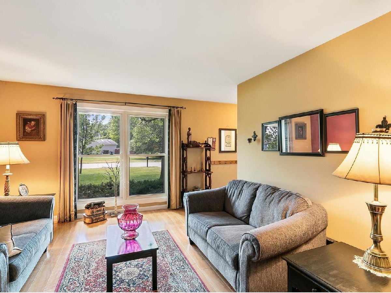
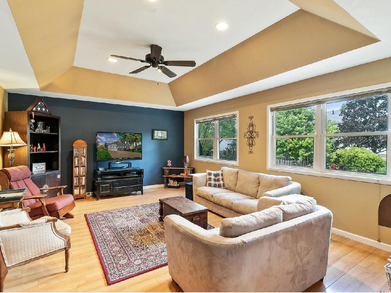
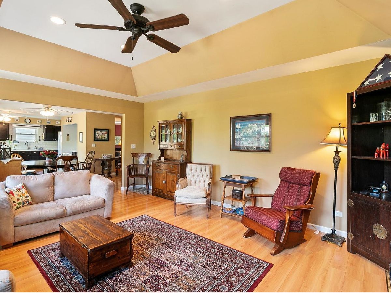
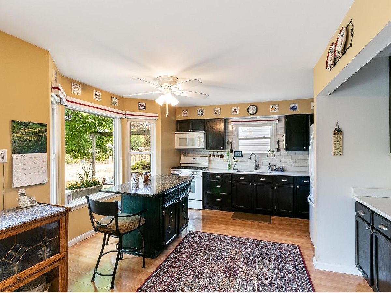
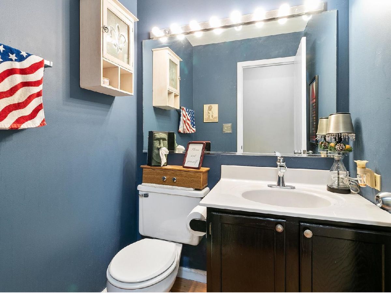
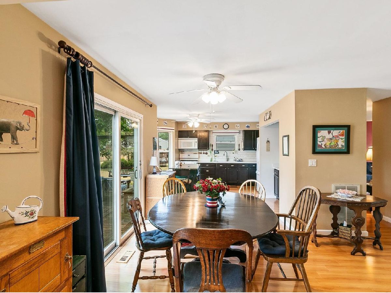
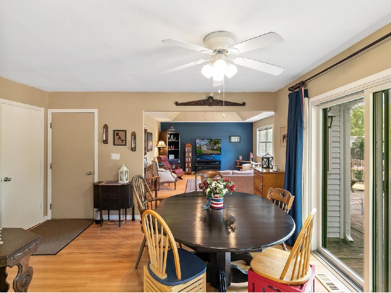
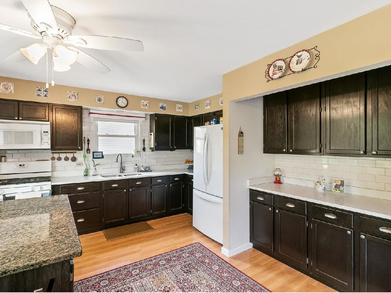
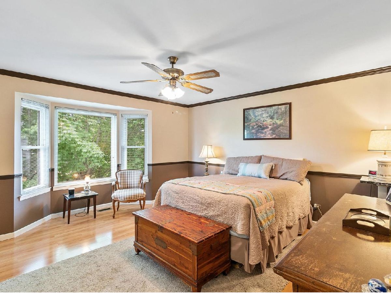
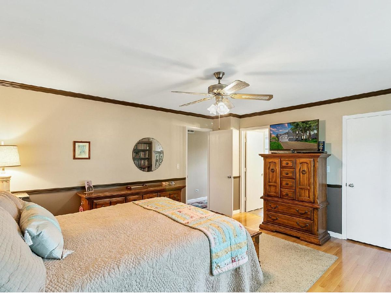
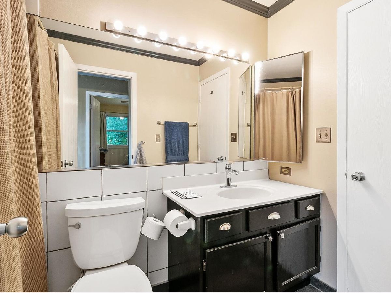
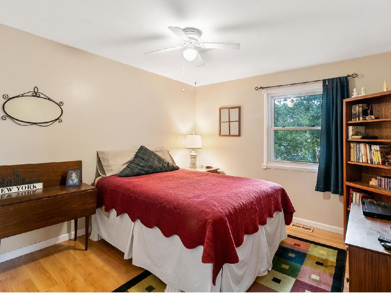
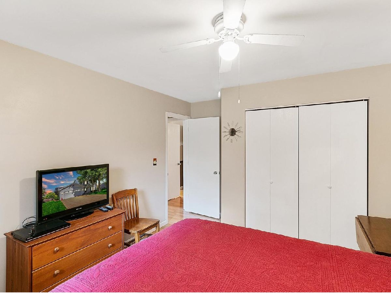
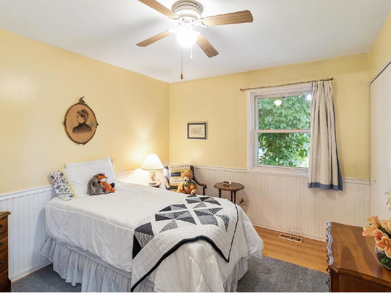
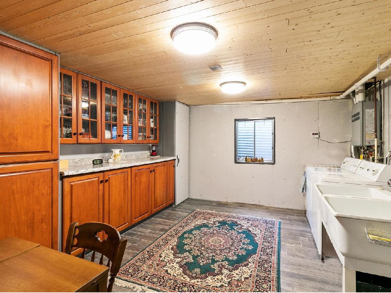
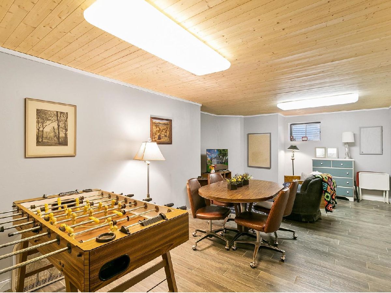
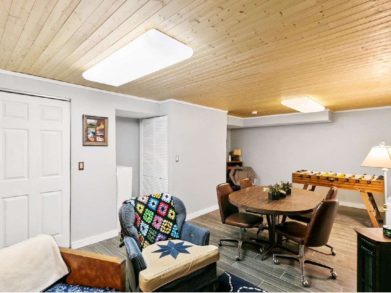
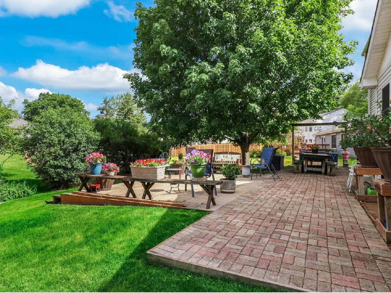
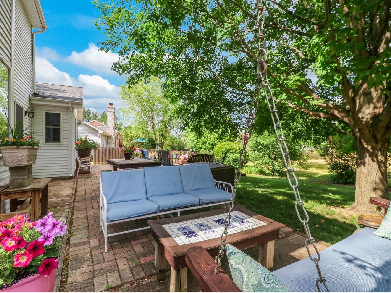
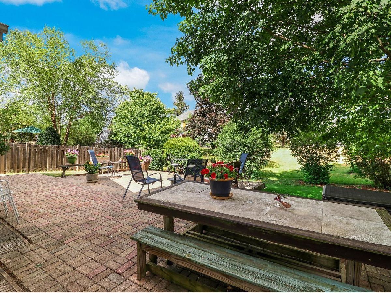
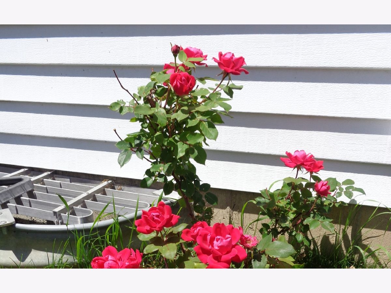
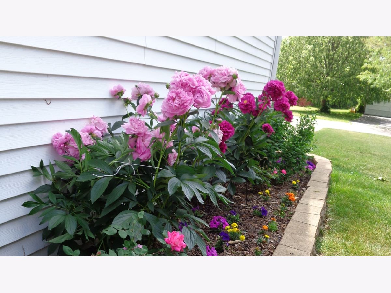
Room Specifics
Total Bedrooms: 3
Bedrooms Above Ground: 3
Bedrooms Below Ground: 0
Dimensions: —
Floor Type: Hardwood
Dimensions: —
Floor Type: Hardwood
Full Bathrooms: 2
Bathroom Amenities: —
Bathroom in Basement: 0
Rooms: Recreation Room
Basement Description: Finished
Other Specifics
| 2 | |
| Concrete Perimeter | |
| Brick | |
| Patio, Porch, Brick Paver Patio | |
| Mature Trees,Garden | |
| 90X135.8X138.5X64.1 | |
| — | |
| — | |
| Vaulted/Cathedral Ceilings, Hardwood Floors, Built-in Features, Walk-In Closet(s) | |
| — | |
| Not in DB | |
| Street Lights, Street Paved | |
| — | |
| — | |
| — |
Tax History
| Year | Property Taxes |
|---|---|
| 2021 | $6,639 |
Contact Agent
Nearby Similar Homes
Nearby Sold Comparables
Contact Agent
Listing Provided By
Realty Executives Cornerstone

