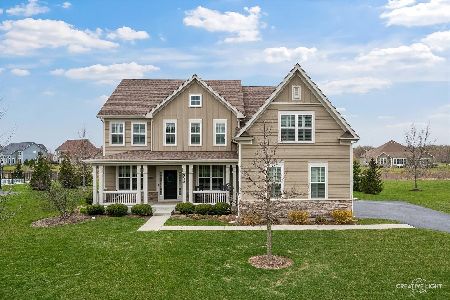10303 Ballard Road, Woodstock, Illinois 60098
$445,000
|
Sold
|
|
| Status: | Closed |
| Sqft: | 3,028 |
| Cost/Sqft: | $150 |
| Beds: | 4 |
| Baths: | 2 |
| Year Built: | 1969 |
| Property Taxes: | $10,304 |
| Days On Market: | 1513 |
| Lot Size: | 5,80 |
Description
WELCOME HOME, CAN YOU SAY UNIQUE! Country Living (Zoned A1), with a Woodstock Address and Crystal Lake Schools, Parks, and Library. With over 5 acres of Lush Countryside, this Charming home in Woodstock is Truly Special! Gleaming Hardwood Floors Welcome to this Free Flowing Floor Plan is Just Perfect for Entertaining! We have shown the homes flexibility with furniture placement. The Bright Kitchen Features Crisp White Cabinets, Plenty of Granite Counter Space, Ample Storage and a Nice Sized Eating Area. The Light-filled Dining Room is Ideal for Family Meals, Entertaining, and More! Relax in the Living Room or Sunroom and Take in the Peace and Tranquility of the Environment. 2 Generous sized Bedrooms and a Full Bath Complete the Main Level. Head Downstairs to the Large Family Room with a Wet Bar, 2 More Bedrooms with a Full bath, 2nd Kitchen and Laundry Room. This is the Perfect Private Guest/In-Law Suite. The Beautifully Landscaped Yard is the Bonus to this Beauty. Don't Forget to Check-out the 2 car attached garage and 2 car detached garage. Minutes to Historic Woodstock Square, or Crystal Lake, Metra Train, Randall Road Shopping and Dining. This Super Charming Ranch is an Absolute MUST SEE! You Don't Want to Miss Out ~ This is More Than Just a Home, It's a Complete Lifestyle! No homeowner tax exemption!
Property Specifics
| Single Family | |
| — | |
| Ranch | |
| 1969 | |
| Walkout | |
| — | |
| No | |
| 5.8 |
| Mc Henry | |
| — | |
| — / Not Applicable | |
| None | |
| Private Well | |
| Septic-Private | |
| 11280280 | |
| 1803276001 |
Nearby Schools
| NAME: | DISTRICT: | DISTANCE: | |
|---|---|---|---|
|
Grade School
West Elementary School |
47 | — | |
|
Middle School
Richard F Bernotas Middle School |
47 | Not in DB | |
|
High School
Crystal Lake Central High School |
155 | Not in DB | |
Property History
| DATE: | EVENT: | PRICE: | SOURCE: |
|---|---|---|---|
| 7 Jan, 2022 | Sold | $445,000 | MRED MLS |
| 6 Dec, 2021 | Under contract | $455,000 | MRED MLS |
| 2 Dec, 2021 | Listed for sale | $455,000 | MRED MLS |















































Room Specifics
Total Bedrooms: 4
Bedrooms Above Ground: 4
Bedrooms Below Ground: 0
Dimensions: —
Floor Type: Hardwood
Dimensions: —
Floor Type: Carpet
Dimensions: —
Floor Type: Carpet
Full Bathrooms: 2
Bathroom Amenities: Double Sink
Bathroom in Basement: 1
Rooms: Kitchen,Heated Sun Room,Family Room
Basement Description: Finished
Other Specifics
| 2 | |
| Concrete Perimeter | |
| Asphalt | |
| Balcony, Patio, Workshop | |
| Corner Lot | |
| 328.8 X 672.8 X 327.4 X 67 | |
| — | |
| None | |
| Vaulted/Cathedral Ceilings, Bar-Wet, Hardwood Floors, Granite Counters, Separate Dining Room | |
| Range, Microwave, Dishwasher, Refrigerator, Washer, Dryer, Water Softener Owned | |
| Not in DB | |
| — | |
| — | |
| — | |
| Wood Burning |
Tax History
| Year | Property Taxes |
|---|---|
| 2022 | $10,304 |
Contact Agent
Nearby Similar Homes
Nearby Sold Comparables
Contact Agent
Listing Provided By
Keller Williams North Shore West











