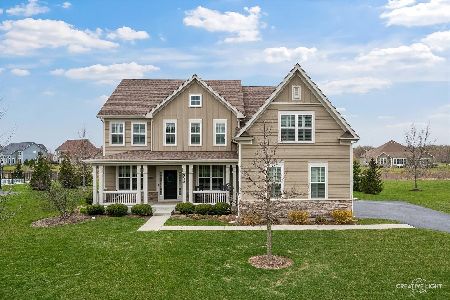10410 Red Leaf Circle, Lakewood, Illinois 60014
$599,000
|
Sold
|
|
| Status: | Closed |
| Sqft: | 2,550 |
| Cost/Sqft: | $235 |
| Beds: | 3 |
| Baths: | 3 |
| Year Built: | 2021 |
| Property Taxes: | $18 |
| Days On Market: | 1814 |
| Lot Size: | 0,57 |
Description
HIGH-END NEW CONSTRUCTION CUSTOM RANCH HOME AVAILABLE ** Built by LIGHTHOUSE CUSTOM BUILDERS ** Gorgeous open floor plan with Soaring 9' - 12' ceilings ** Dream Kitchen with Dry Bar/Beverage Center, Custom Cabinetry, Quartz Countertops, Huge Island, Walk-in Pantry and High End Stainless Appliances ** Elegant Dining Area adjacent to the Covered Patio with Stunning views of the Pond ** Great Room features Gas Fireplace and Vaulted Ceilings ** Spa-like Master Bath with walk-in Shower, Dual sinks and spa tub ** 2 Additional Bedrooms, Office and oversized 3 car garage complete this beautiful home. All LIGHTHOUSE homes are 'Energy Sealed' and built to have the highest quality and standards. Come see all that Lakewood and Autumn Ridge have to offer; parks, lakes, golf courses, walking/biking trails and more....something for everyone!
Property Specifics
| Single Family | |
| — | |
| — | |
| 2021 | |
| Full | |
| ADDELYN | |
| No | |
| 0.57 |
| Mc Henry | |
| Autumn Ridge At Woodland Hills | |
| 500 / Annual | |
| Other | |
| Public | |
| Public Sewer | |
| 10988464 | |
| 1803203013 |
Nearby Schools
| NAME: | DISTRICT: | DISTANCE: | |
|---|---|---|---|
|
Grade School
South Elementary School |
47 | — | |
|
Middle School
Richard F Bernotas Middle School |
47 | Not in DB | |
|
High School
Crystal Lake Central High School |
155 | Not in DB | |
Property History
| DATE: | EVENT: | PRICE: | SOURCE: |
|---|---|---|---|
| 4 Jun, 2021 | Sold | $599,000 | MRED MLS |
| 14 Apr, 2021 | Under contract | $599,000 | MRED MLS |
| 5 Feb, 2021 | Listed for sale | $599,000 | MRED MLS |
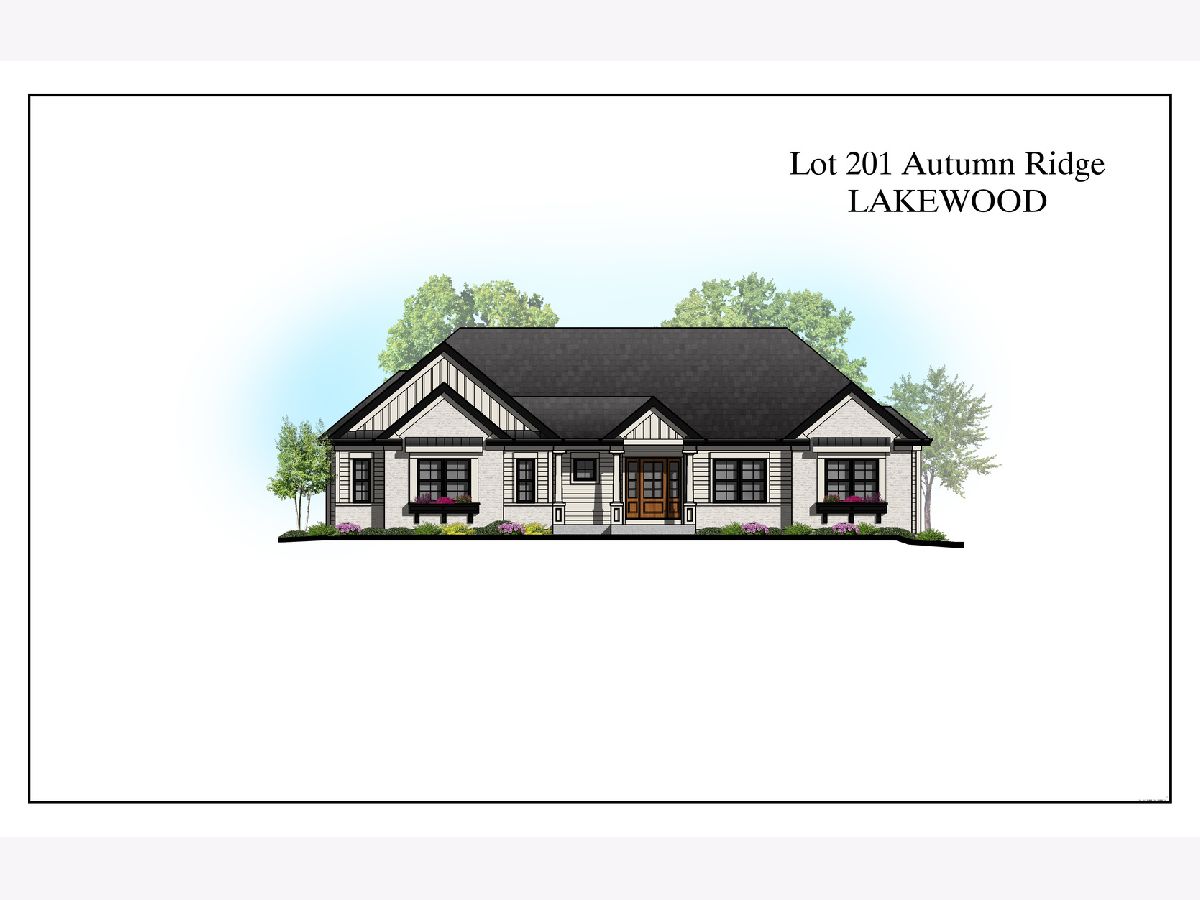
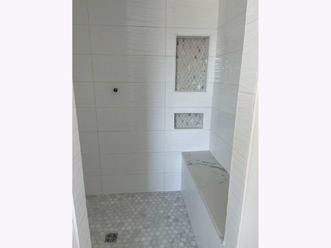
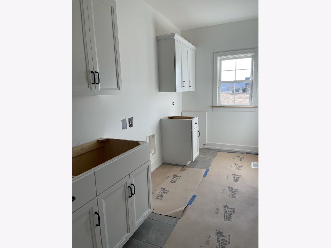
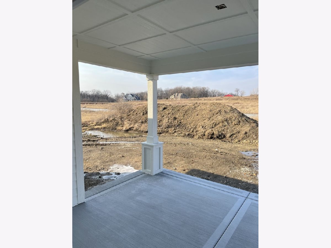
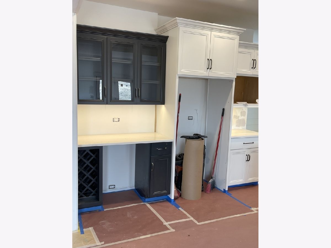
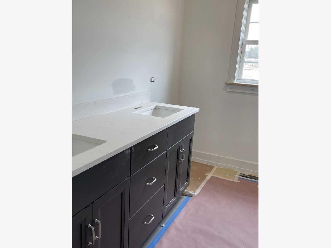
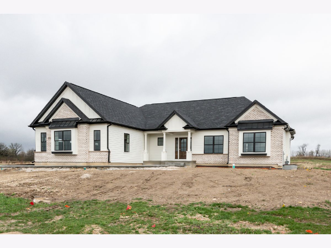
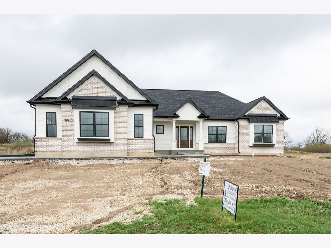
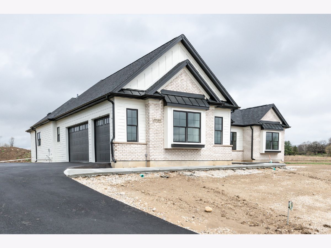
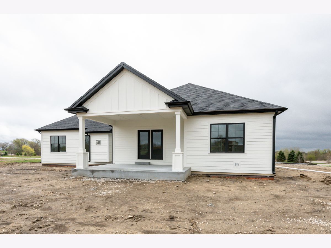
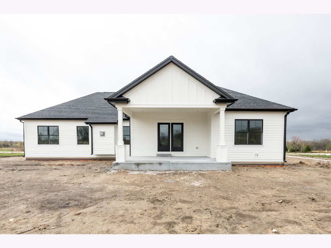
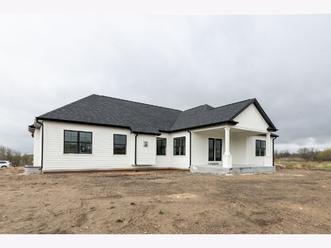
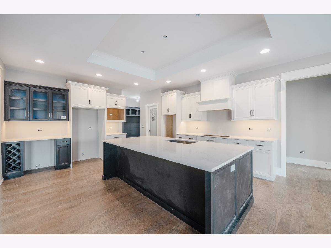
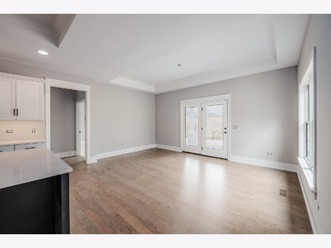
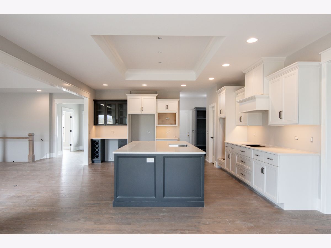
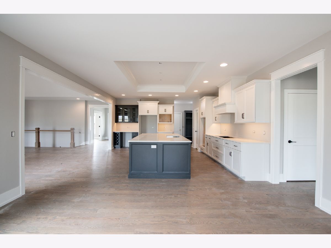
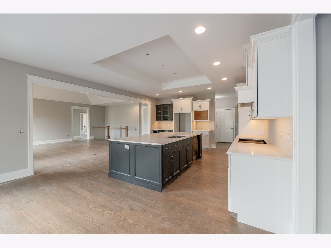
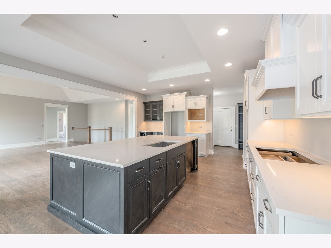
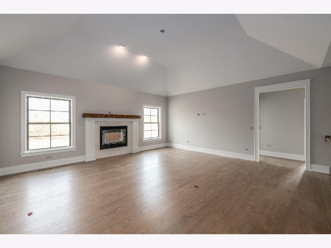
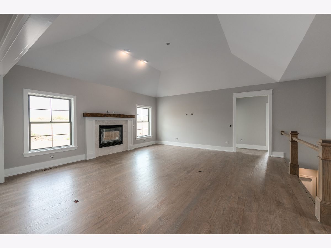
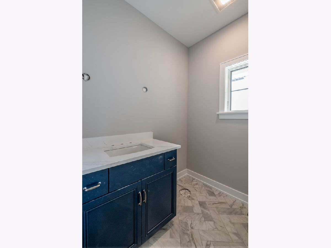
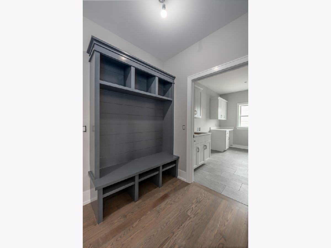
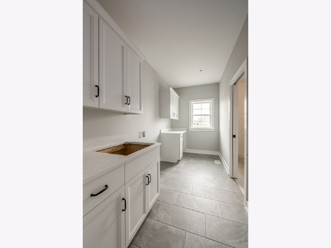
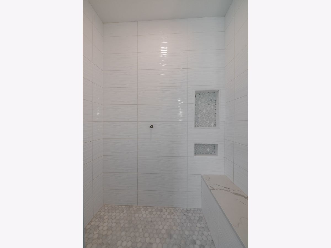
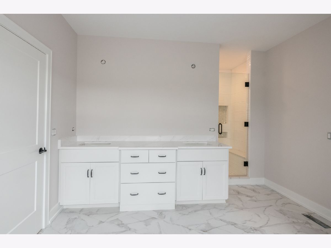
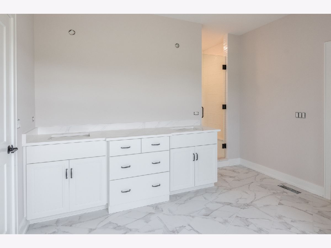
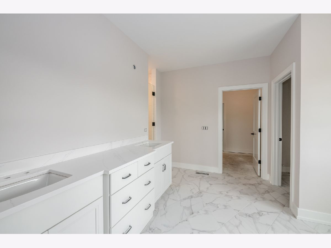
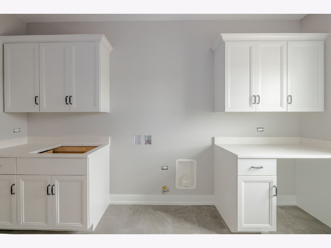
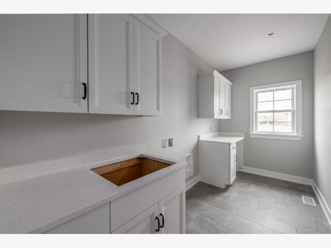
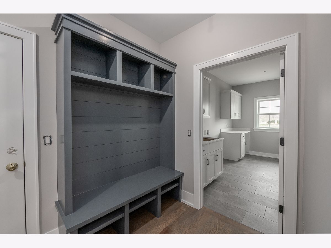
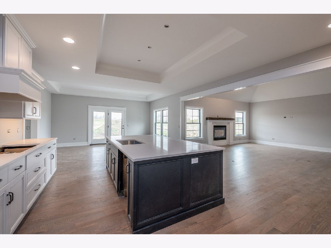
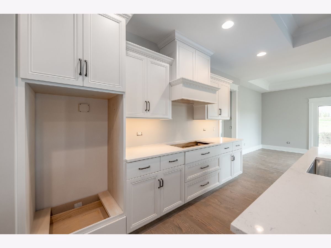
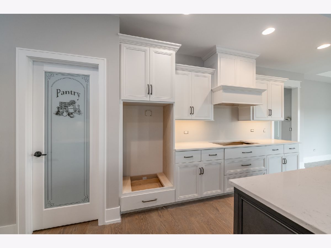
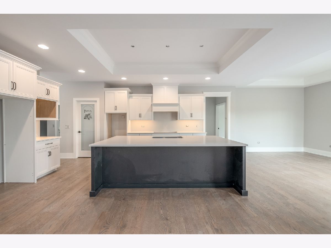
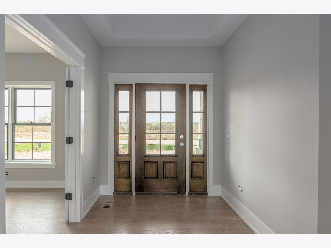
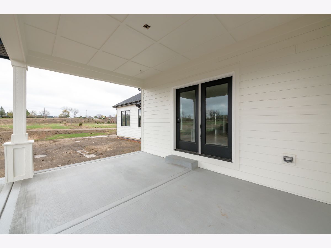
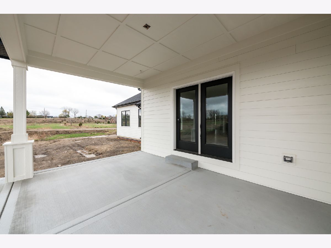
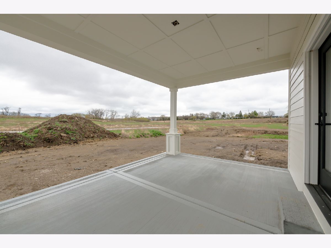
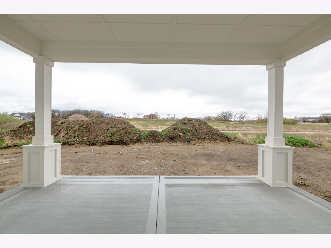
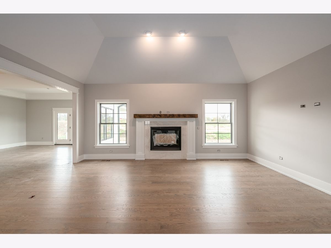
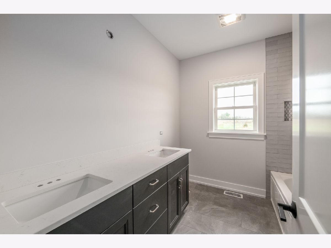
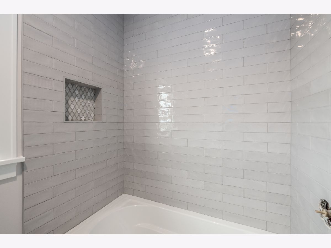
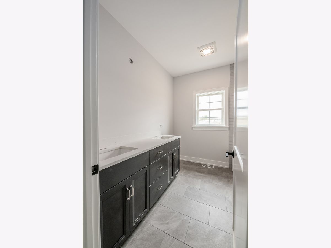
Room Specifics
Total Bedrooms: 3
Bedrooms Above Ground: 3
Bedrooms Below Ground: 0
Dimensions: —
Floor Type: Carpet
Dimensions: —
Floor Type: Carpet
Full Bathrooms: 3
Bathroom Amenities: Separate Shower,Double Sink,Soaking Tub
Bathroom in Basement: 0
Rooms: Foyer,Mud Room,Office,Pantry,Walk In Closet
Basement Description: Unfinished
Other Specifics
| 3 | |
| Concrete Perimeter | |
| — | |
| Patio, Porch, Storms/Screens | |
| Pond(s) | |
| 71X41X215X58X55X221 | |
| — | |
| Full | |
| Vaulted/Cathedral Ceilings, Bar-Dry, Hardwood Floors, First Floor Bedroom, First Floor Laundry, First Floor Full Bath, Walk-In Closet(s), Ceiling - 10 Foot, Ceiling - 9 Foot, Open Floorplan | |
| Double Oven, Microwave, Dishwasher, Refrigerator, Cooktop, Built-In Oven, Range Hood | |
| Not in DB | |
| Curbs, Street Paved | |
| — | |
| — | |
| — |
Tax History
| Year | Property Taxes |
|---|---|
| 2021 | $18 |
Contact Agent
Nearby Similar Homes
Nearby Sold Comparables
Contact Agent
Listing Provided By
Keller Williams Inspire - Geneva




