10303 Lyonheart Lane, Bloomington, Illinois 61705
$540,000
|
Sold
|
|
| Status: | Closed |
| Sqft: | 4,904 |
| Cost/Sqft: | $108 |
| Beds: | 6 |
| Baths: | 4 |
| Year Built: | 2014 |
| Property Taxes: | $11,605 |
| Days On Market: | 1794 |
| Lot Size: | 0,55 |
Description
Nearly 5,000 square feet of living space in this AMAZING craftsman style custom home in coveted DOVER RIDGE and TRI-VALLEY SCHOOLS! This modern home built in 2014 SHOWS LIKE NEW and boasts 6 BEDROOMS, 3.5 BATHROOMS, 3-CAR GARAGE plus a 2ND KITCHEN for entertaining in the expansive finished basement with daylight windows and theater surround sound! Enjoy your PRIVATE OASIS on this manicured HALF ACRE CORNER LOT with fully fenced backyard, professional landscaping, stone patio, fire pit and recently added INGROUND POOL! Quality construction includes 3-Zone HVAC, light & bright granite/stainless kitchen, laundry with built-ins, spacious FIRST FLOOR MASTER suite with vaulted ceilings, walk-in closets throughout, custom window coverings, and a heated garage with bonus work space.
Property Specifics
| Single Family | |
| — | |
| Traditional | |
| 2014 | |
| Full | |
| — | |
| No | |
| 0.55 |
| Mc Lean | |
| Dover Ridge | |
| 585 / Annual | |
| Exterior Maintenance | |
| Shared Well | |
| Septic-Private | |
| 10997948 | |
| 2220429007 |
Nearby Schools
| NAME: | DISTRICT: | DISTANCE: | |
|---|---|---|---|
|
Grade School
Tri-valley Elementary School |
3 | — | |
|
Middle School
Tri-valley Junior High School |
3 | Not in DB | |
|
High School
Tri-valley High School |
3 | Not in DB | |
Property History
| DATE: | EVENT: | PRICE: | SOURCE: |
|---|---|---|---|
| 28 May, 2015 | Sold | $415,000 | MRED MLS |
| 20 Jan, 2015 | Under contract | $419,900 | MRED MLS |
| 12 Jan, 2015 | Listed for sale | $419,900 | MRED MLS |
| 13 Jul, 2018 | Sold | $450,000 | MRED MLS |
| 2 May, 2018 | Under contract | $459,900 | MRED MLS |
| 19 Mar, 2018 | Listed for sale | $459,900 | MRED MLS |
| 28 May, 2021 | Sold | $540,000 | MRED MLS |
| 24 Feb, 2021 | Under contract | $530,000 | MRED MLS |
| 22 Feb, 2021 | Listed for sale | $530,000 | MRED MLS |
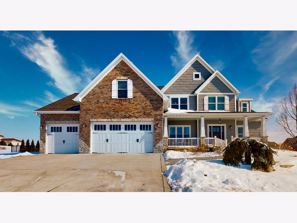
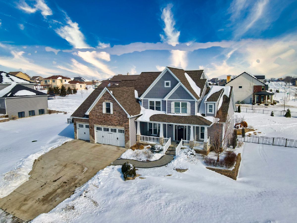
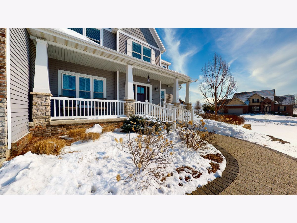
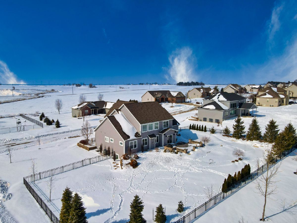
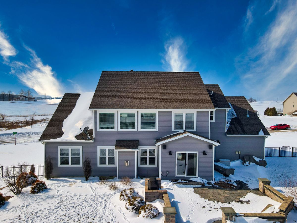
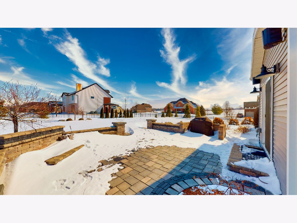
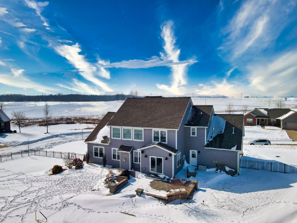
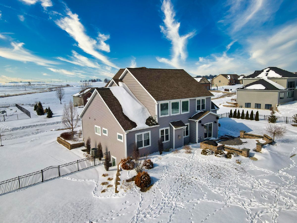
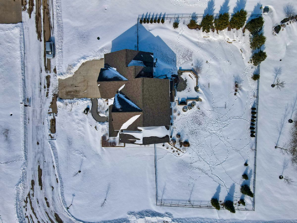
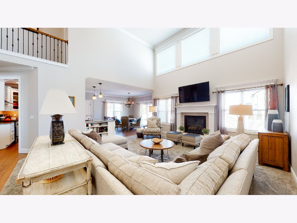
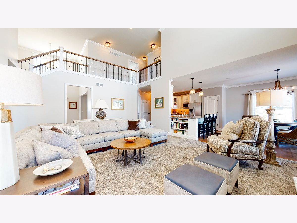
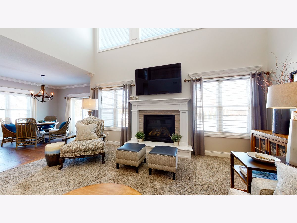
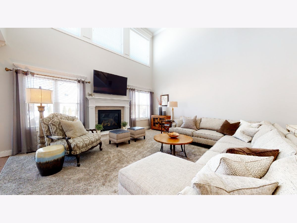
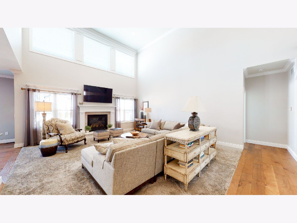
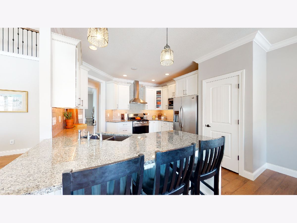
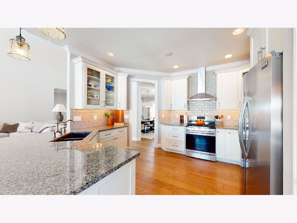
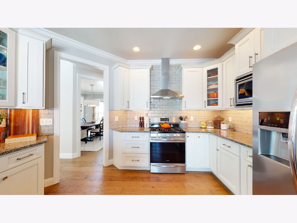
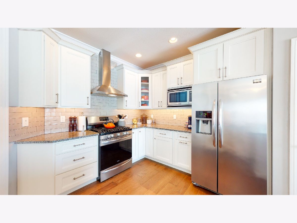
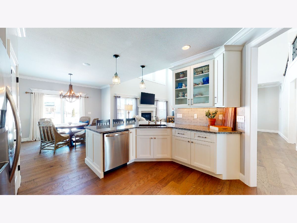
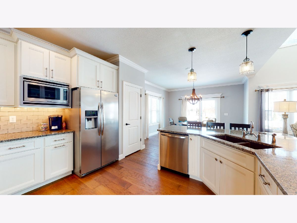
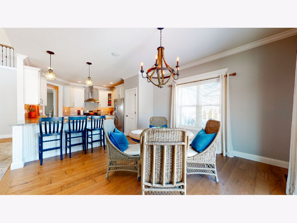
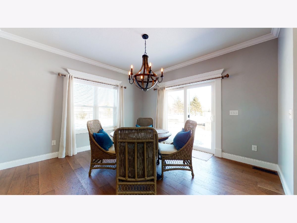
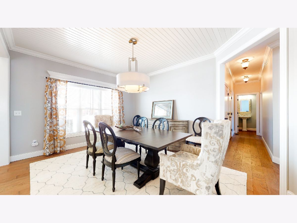
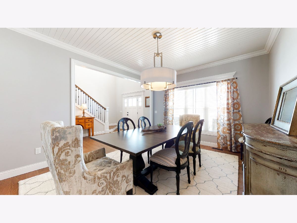
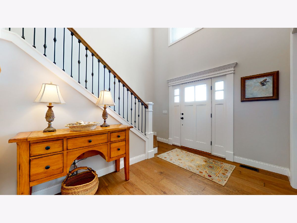
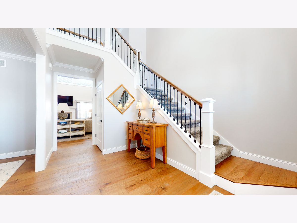
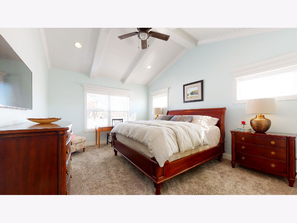
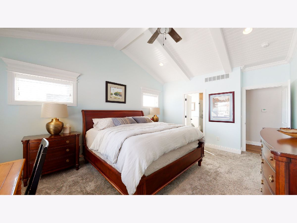
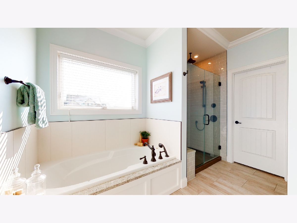
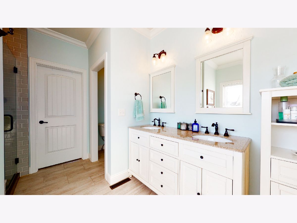
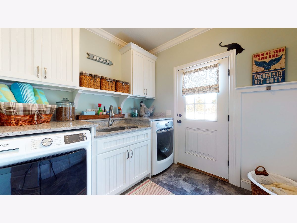
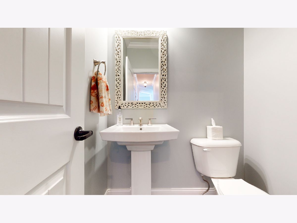
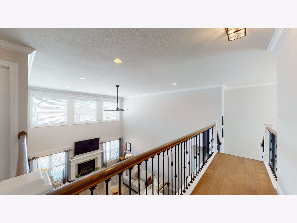
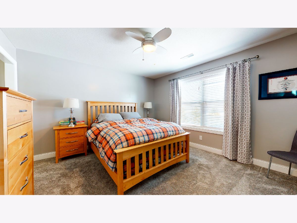
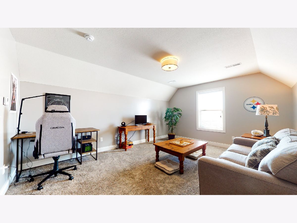
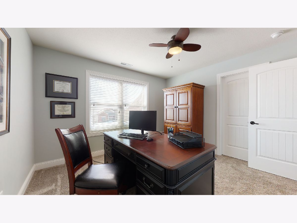
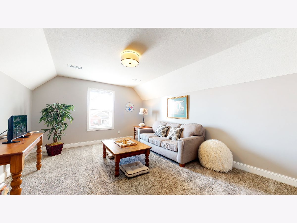
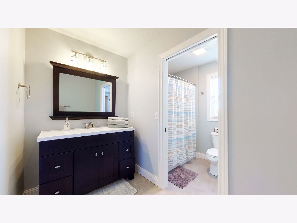
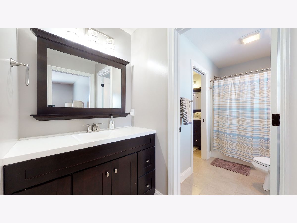
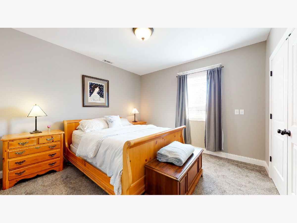
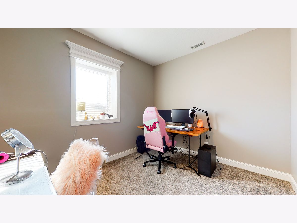
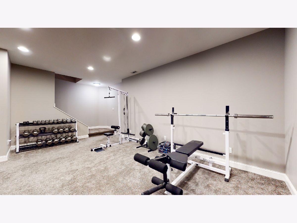
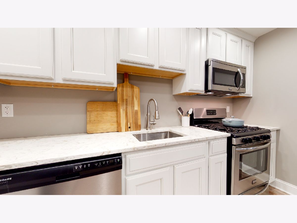
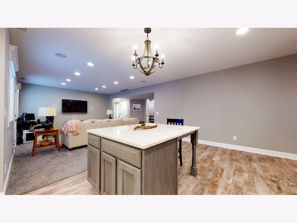
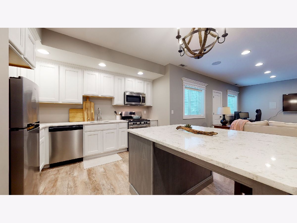
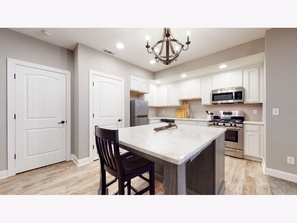
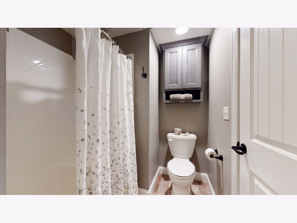
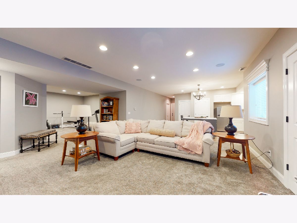
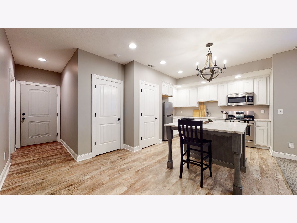
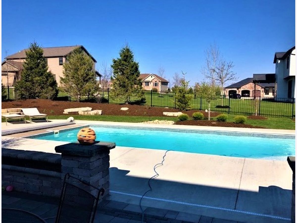
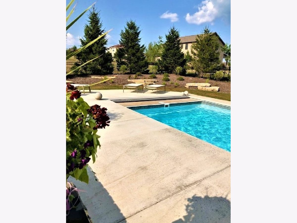
Room Specifics
Total Bedrooms: 6
Bedrooms Above Ground: 6
Bedrooms Below Ground: 0
Dimensions: —
Floor Type: Carpet
Dimensions: —
Floor Type: Carpet
Dimensions: —
Floor Type: Carpet
Dimensions: —
Floor Type: —
Dimensions: —
Floor Type: —
Full Bathrooms: 4
Bathroom Amenities: —
Bathroom in Basement: 1
Rooms: Kitchen,Bedroom 5,Bedroom 6,Bonus Room
Basement Description: Finished,Egress Window,Rec/Family Area,Sleeping Area,Storage Space
Other Specifics
| 3 | |
| — | |
| — | |
| Patio, Porch, Brick Paver Patio, In Ground Pool, Fire Pit | |
| — | |
| 155X155 | |
| — | |
| Full | |
| Vaulted/Cathedral Ceilings, Hardwood Floors, First Floor Bedroom, First Floor Laundry, First Floor Full Bath, Built-in Features, Walk-In Closet(s), Open Floorplan, Drapes/Blinds, Granite Counters, Separate Dining Room | |
| — | |
| Not in DB | |
| — | |
| — | |
| — | |
| — |
Tax History
| Year | Property Taxes |
|---|---|
| 2015 | $37 |
| 2018 | $11,253 |
| 2021 | $11,605 |
Contact Agent
Nearby Similar Homes
Nearby Sold Comparables
Contact Agent
Listing Provided By
Berkshire Hathaway Central Illinois Realtors



