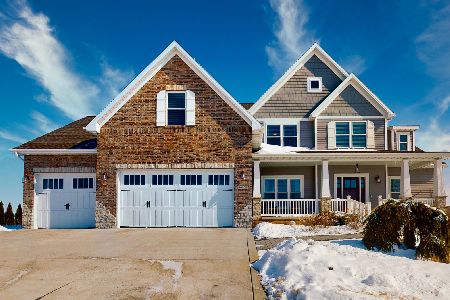9280 Fenwick Drive, Bloomington, Illinois 61705
$440,000
|
Sold
|
|
| Status: | Closed |
| Sqft: | 4,887 |
| Cost/Sqft: | $92 |
| Beds: | 4 |
| Baths: | 5 |
| Year Built: | 2014 |
| Property Taxes: | $9,259 |
| Days On Market: | 2447 |
| Lot Size: | 0,54 |
Description
Custom Built Home in 2014. Tri Valley Schools! First Floor Features Huge Kitchen with Amish Custom Cabinets and Granite Countertops, Large Snack Bar Island, Separate Dining Room, 16 x 11 Laundry Room with Drop Zone, Private Office and Family Room with Gas Fireplace. 2nd Floor Features Master Suite with Walk In Shower, Whirlpool Tub, Huge Walk In Closet with Organizers. Jack n Jill Bed/Bath for Bedrooms 2 & 3. Bedroom 4 has a Private Bath. Basement Features 33 x 31 Family Room, 5th Bedroom and Full Bath. 3 Zoned Heating and Cooling, Distributed Audio, 20 x 16 Covered Porch Plus Patio with Fire Pit and 36 x 31 Heated Garage.
Property Specifics
| Single Family | |
| — | |
| Traditional | |
| 2014 | |
| Full | |
| — | |
| No | |
| 0.54 |
| Mc Lean | |
| Wexford Hills | |
| 0 / Not Applicable | |
| None | |
| Shared Well | |
| Septic-Private | |
| 10376183 | |
| 2220429013 |
Nearby Schools
| NAME: | DISTRICT: | DISTANCE: | |
|---|---|---|---|
|
Grade School
Tri-valley Elementary School |
3 | — | |
|
Middle School
Tri-valley Junior High School |
3 | Not in DB | |
|
High School
Tri-valley High School |
3 | Not in DB | |
Property History
| DATE: | EVENT: | PRICE: | SOURCE: |
|---|---|---|---|
| 22 Jul, 2019 | Sold | $440,000 | MRED MLS |
| 18 May, 2019 | Under contract | $450,000 | MRED MLS |
| 11 May, 2019 | Listed for sale | $450,000 | MRED MLS |
Room Specifics
Total Bedrooms: 5
Bedrooms Above Ground: 4
Bedrooms Below Ground: 1
Dimensions: —
Floor Type: Carpet
Dimensions: —
Floor Type: Carpet
Dimensions: —
Floor Type: Carpet
Dimensions: —
Floor Type: —
Full Bathrooms: 5
Bathroom Amenities: Whirlpool,Separate Shower,Double Sink,Full Body Spray Shower
Bathroom in Basement: 1
Rooms: Bedroom 5,Family Room
Basement Description: Partially Finished
Other Specifics
| 3 | |
| Concrete Perimeter | |
| Concrete | |
| Patio, Porch, Stamped Concrete Patio, Fire Pit, Invisible Fence | |
| Landscaped | |
| 152 X 155 | |
| Full | |
| Full | |
| Hardwood Floors, First Floor Laundry, Built-in Features, Walk-In Closet(s) | |
| Microwave, Dishwasher, Refrigerator, Disposal, Cooktop, Built-In Oven, Range Hood | |
| Not in DB | |
| Street Paved | |
| — | |
| — | |
| Gas Log |
Tax History
| Year | Property Taxes |
|---|---|
| 2019 | $9,259 |
Contact Agent
Nearby Similar Homes
Nearby Sold Comparables
Contact Agent
Listing Provided By
RE/MAX Choice




