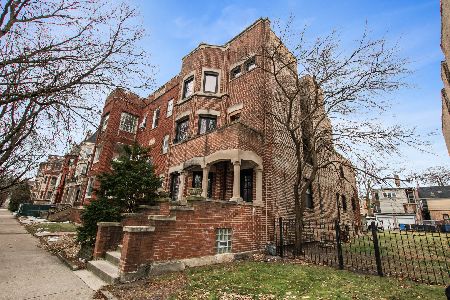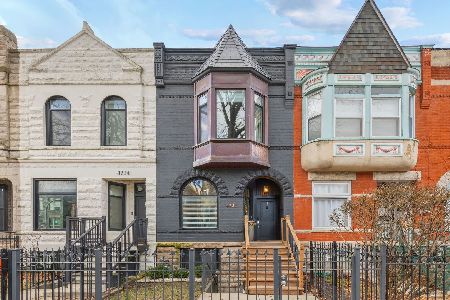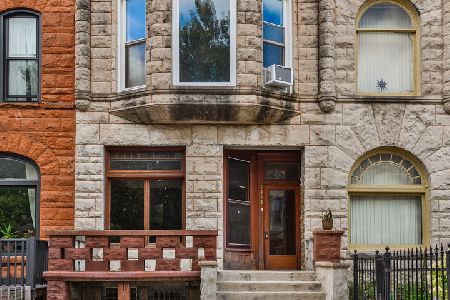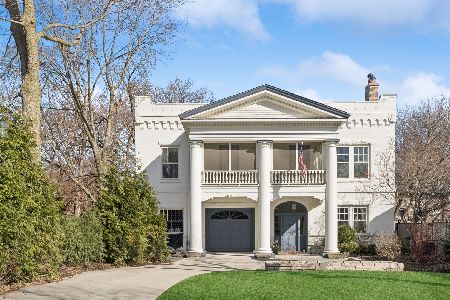1031 49th Street, Kenwood, Chicago, Illinois 60615
$452,000
|
Sold
|
|
| Status: | Closed |
| Sqft: | 2,500 |
| Cost/Sqft: | $180 |
| Beds: | 4 |
| Baths: | 3 |
| Year Built: | 1890 |
| Property Taxes: | $6,800 |
| Days On Market: | 5696 |
| Lot Size: | 0,00 |
Description
Classic Victorian rowhouse. With lots of light in the sought after Historic Kenwood Lanmark area. R-1 zoning. Lot of trees, flowers and space. Great private backyard. Harwood floors throughout. Large Living Room with a sitting room area and formal dining with fireplaces that can be opened. 4 bedrooms , Master has a FP and a sink/dressing area. Breakfast room off kitchen. Kitchen and baths need updating
Property Specifics
| Single Family | |
| — | |
| Victorian | |
| 1890 | |
| Full,Walkout | |
| — | |
| No | |
| 0 |
| Cook | |
| — | |
| 0 / Not Applicable | |
| None | |
| Lake Michigan | |
| Public Sewer | |
| 07549241 | |
| 20111110070000 |
Property History
| DATE: | EVENT: | PRICE: | SOURCE: |
|---|---|---|---|
| 9 Aug, 2010 | Sold | $452,000 | MRED MLS |
| 4 Jul, 2010 | Under contract | $449,000 | MRED MLS |
| 8 Jun, 2010 | Listed for sale | $449,000 | MRED MLS |
| 15 Jul, 2023 | Sold | $750,000 | MRED MLS |
| 5 Jun, 2023 | Under contract | $800,000 | MRED MLS |
| 17 Apr, 2023 | Listed for sale | $800,000 | MRED MLS |
Room Specifics
Total Bedrooms: 4
Bedrooms Above Ground: 4
Bedrooms Below Ground: 0
Dimensions: —
Floor Type: Hardwood
Dimensions: —
Floor Type: Hardwood
Dimensions: —
Floor Type: Hardwood
Full Bathrooms: 3
Bathroom Amenities: —
Bathroom in Basement: 1
Rooms: Breakfast Room,Sun Room
Basement Description: Partially Finished,Exterior Access
Other Specifics
| — | |
| Concrete Perimeter | |
| — | |
| — | |
| Fenced Yard | |
| 20X 150 | |
| — | |
| None | |
| — | |
| Range, Portable Dishwasher, Refrigerator, Washer, Dryer | |
| Not in DB | |
| Sidewalks, Street Lights, Street Paved | |
| — | |
| — | |
| — |
Tax History
| Year | Property Taxes |
|---|---|
| 2010 | $6,800 |
| 2023 | $8,648 |
Contact Agent
Nearby Similar Homes
Nearby Sold Comparables
Contact Agent
Listing Provided By
Keller Williams Realty Chicago Consulting Group










