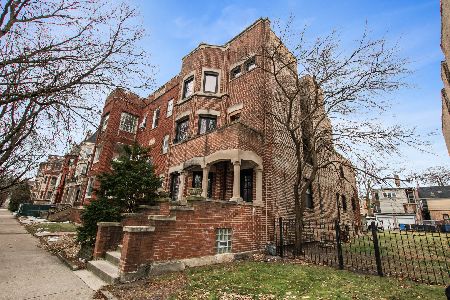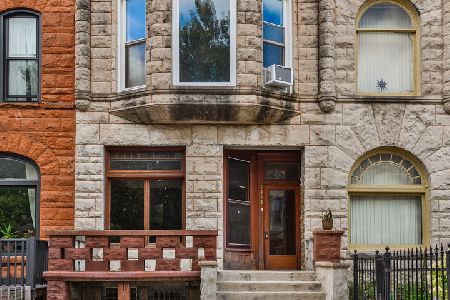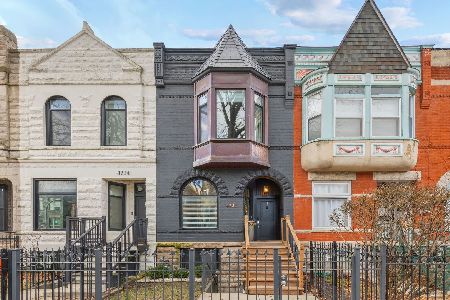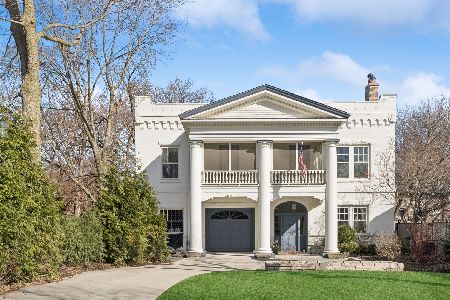1033 49th Street, Kenwood, Chicago, Illinois 60615
$456,000
|
Sold
|
|
| Status: | Closed |
| Sqft: | 2,104 |
| Cost/Sqft: | $228 |
| Beds: | 4 |
| Baths: | 3 |
| Year Built: | 1887 |
| Property Taxes: | $10,529 |
| Days On Market: | 2686 |
| Lot Size: | 0,07 |
Description
Classic Victorian row-house is in the sought after historic Kenwood Landmark area. Large living room/sitting room and formal dining room with 10 ft ceilings are on first floor. Original hardwood floors are throughout with inlaid 3 tone oak flooring and one inch top-nailed wood. Original wood burning fireplaces are in living room and master bedroom. Kitchen has 42" white cabinets, Corian sinks and counters. A half bath and laundry room are adjacent to kitchen. Four bedrooms/studies and bathroom with steam and whirlpool bath are on second floor. Lower floor has a full bath, one bedroom, summer kitchen, cedar closets and a family room. University of Chicago, University of Chicago Medicine and Museum of Science and Industry are near.
Property Specifics
| Single Family | |
| — | |
| Row House | |
| 1887 | |
| Full | |
| ROW HOUSE | |
| No | |
| 0.07 |
| Cook | |
| — | |
| 0 / Not Applicable | |
| None | |
| Lake Michigan | |
| Public Sewer | |
| 10070679 | |
| 20111110080000 |
Property History
| DATE: | EVENT: | PRICE: | SOURCE: |
|---|---|---|---|
| 21 Feb, 2019 | Sold | $456,000 | MRED MLS |
| 17 Dec, 2018 | Under contract | $480,000 | MRED MLS |
| — | Last price change | $524,900 | MRED MLS |
| 4 Sep, 2018 | Listed for sale | $524,900 | MRED MLS |
Room Specifics
Total Bedrooms: 5
Bedrooms Above Ground: 4
Bedrooms Below Ground: 1
Dimensions: —
Floor Type: Hardwood
Dimensions: —
Floor Type: Hardwood
Dimensions: —
Floor Type: Hardwood
Dimensions: —
Floor Type: —
Full Bathrooms: 3
Bathroom Amenities: Whirlpool,Separate Shower,Steam Shower
Bathroom in Basement: 1
Rooms: Kitchen,Foyer,Mud Room,Walk In Closet,Enclosed Porch,Bedroom 5
Basement Description: Partially Finished,Exterior Access,Other
Other Specifics
| — | |
| — | |
| — | |
| Porch, Dog Run, Storms/Screens, Outdoor Grill | |
| — | |
| 125X25 | |
| — | |
| Half | |
| Vaulted/Cathedral Ceilings, Hardwood Floors, First Floor Laundry | |
| Range, Microwave, Dishwasher, High End Refrigerator, Washer, Dryer, Disposal | |
| Not in DB | |
| — | |
| — | |
| — | |
| Wood Burning, Gas Log |
Tax History
| Year | Property Taxes |
|---|---|
| 2019 | $10,529 |
Contact Agent
Nearby Similar Homes
Nearby Sold Comparables
Contact Agent
Listing Provided By
Keller Williams Chicago-Lincoln Park










