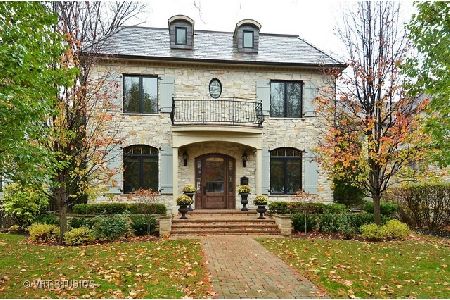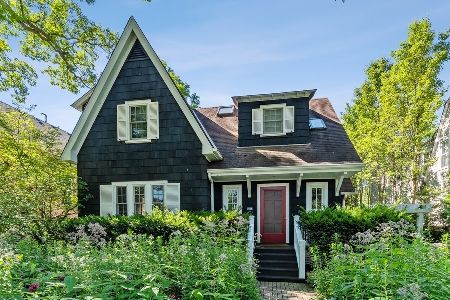1031 Ash Street, Winnetka, Illinois 60093
$1,315,000
|
Sold
|
|
| Status: | Closed |
| Sqft: | 3,443 |
| Cost/Sqft: | $388 |
| Beds: | 4 |
| Baths: | 5 |
| Year Built: | 1996 |
| Property Taxes: | $24,104 |
| Days On Market: | 3515 |
| Lot Size: | 0,00 |
Description
Move right into this newly updated Nantucket home! Walk to K-8th & train. Light-filled and on trend w/ dark floors, fresh paint/wallpaper, & an updated white kitchen. Great flow as the eat-in kitchen is optimally adjoined to a spacious family rm w/ a gas fireplace. Tons of windows in the family rm & kitchen overlooking the landscaped PRIVATE yard. Glass sliding doors leading to the raised back deck. Large scaled rooms w/ high ceilings plus first floor features formal living rm, dining rm, office, & mudroom. The master suite has tons of built-ins, high arched ceilings, a 12x6 WIC, plus master bathroom w/ a double vanity, separate shower & tub. 2nd floor laundry rm! Both 2nd & 3rd bedrooms have WIC! Tons of storage in this house. Potential for expansion in the attic to gain a 3rd floor suite. The lower level features rec room & 2 extra bedrooms plus full bath.
Property Specifics
| Single Family | |
| — | |
| Colonial | |
| 1996 | |
| Full | |
| — | |
| No | |
| — |
| Cook | |
| — | |
| 0 / Not Applicable | |
| None | |
| Lake Michigan | |
| Public Sewer | |
| 09245841 | |
| 05201180140000 |
Nearby Schools
| NAME: | DISTRICT: | DISTANCE: | |
|---|---|---|---|
|
Grade School
Crow Island Elementary School |
36 | — | |
|
Middle School
Carleton W Washburne School |
36 | Not in DB | |
|
High School
New Trier Twp H.s. Northfield/wi |
203 | Not in DB | |
Property History
| DATE: | EVENT: | PRICE: | SOURCE: |
|---|---|---|---|
| 18 Jun, 2014 | Sold | $1,240,000 | MRED MLS |
| 27 Apr, 2014 | Under contract | $1,319,000 | MRED MLS |
| — | Last price change | $1,395,000 | MRED MLS |
| 10 Mar, 2014 | Listed for sale | $1,395,000 | MRED MLS |
| 20 Jul, 2016 | Sold | $1,315,000 | MRED MLS |
| 5 Jun, 2016 | Under contract | $1,335,000 | MRED MLS |
| 3 Jun, 2016 | Listed for sale | $1,335,000 | MRED MLS |
Room Specifics
Total Bedrooms: 5
Bedrooms Above Ground: 4
Bedrooms Below Ground: 1
Dimensions: —
Floor Type: Carpet
Dimensions: —
Floor Type: Carpet
Dimensions: —
Floor Type: Carpet
Dimensions: —
Floor Type: —
Full Bathrooms: 5
Bathroom Amenities: Whirlpool,Separate Shower,Double Sink
Bathroom in Basement: 1
Rooms: Bedroom 5,Exercise Room,Foyer,Media Room,Mud Room,Office,Recreation Room,Walk In Closet
Basement Description: Finished
Other Specifics
| 2 | |
| Concrete Perimeter | |
| Off Alley | |
| Deck | |
| Fenced Yard,Landscaped | |
| 50X177 | |
| — | |
| Full | |
| Vaulted/Cathedral Ceilings, Skylight(s) | |
| Double Oven, Microwave, Dishwasher, Refrigerator, Bar Fridge, Disposal | |
| Not in DB | |
| Sidewalks, Street Paved | |
| — | |
| — | |
| Wood Burning, Gas Log |
Tax History
| Year | Property Taxes |
|---|---|
| 2014 | $24,512 |
| 2016 | $24,104 |
Contact Agent
Nearby Similar Homes
Nearby Sold Comparables
Contact Agent
Listing Provided By
@properties









