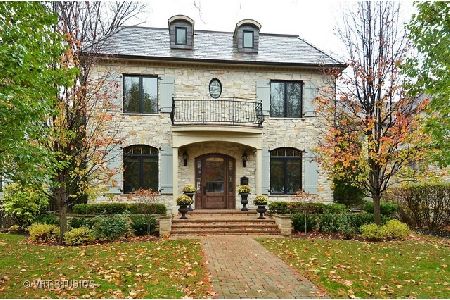1039 Ash Street, Winnetka, Illinois 60093
$1,464,000
|
Sold
|
|
| Status: | Closed |
| Sqft: | 3,990 |
| Cost/Sqft: | $382 |
| Beds: | 4 |
| Baths: | 6 |
| Year Built: | 2007 |
| Property Taxes: | $23,392 |
| Days On Market: | 3518 |
| Lot Size: | 0,00 |
Description
The finest Nantucket beauty from inside to out which could never be replicated at the caliber of finish & location for this price. With incredible crafted millwork, new walnut stained wide planked flrs, rich casings & crown moldings throughout, there is nothing ordinary about this home. Ideal floor plan w/ 4 full levels of living that allows the home to be used to its fullest capacity. Beautiful wide foyer hallway entrance unveils the impeccably landscaped yard through the oversized family rm windows creating an abundance of light. Living rm w/fp & large dining rm allows the perfect flow for entertaining. White chef's kitchen w/center island opens to breakfast rm. Fitting family rm w/WB stone fireplace, coffered ceiling & French doors opening to amazing deck w/ serene views of deep backyard. 2nd flr w/ master suite & 3 additional en-suite beds. Bonus 3rd floor w/ bed & full bath. Fully loaded LL w/ wine cellar. Landscaped to perfection w /no expense spared & steps to all schools.
Property Specifics
| Single Family | |
| — | |
| Cape Cod | |
| 2007 | |
| Full | |
| — | |
| No | |
| — |
| Cook | |
| — | |
| 0 / Not Applicable | |
| None | |
| Lake Michigan | |
| Public Sewer | |
| 09242445 | |
| 05201180120000 |
Nearby Schools
| NAME: | DISTRICT: | DISTANCE: | |
|---|---|---|---|
|
Grade School
Crow Island Elementary School |
36 | — | |
|
Middle School
The Skokie School |
36 | Not in DB | |
|
High School
New Trier Twp H.s. Northfield/wi |
203 | Not in DB | |
|
Alternate Junior High School
Carleton W Washburne School |
— | Not in DB | |
Property History
| DATE: | EVENT: | PRICE: | SOURCE: |
|---|---|---|---|
| 4 Aug, 2016 | Sold | $1,464,000 | MRED MLS |
| 20 Jun, 2016 | Under contract | $1,525,000 | MRED MLS |
| 31 May, 2016 | Listed for sale | $1,525,000 | MRED MLS |
Room Specifics
Total Bedrooms: 5
Bedrooms Above Ground: 4
Bedrooms Below Ground: 1
Dimensions: —
Floor Type: Hardwood
Dimensions: —
Floor Type: Hardwood
Dimensions: —
Floor Type: Hardwood
Dimensions: —
Floor Type: —
Full Bathrooms: 6
Bathroom Amenities: Separate Shower,Double Sink
Bathroom in Basement: 1
Rooms: Bedroom 5,Breakfast Room,Den,Deck,Foyer,Mud Room,Play Room,Recreation Room,Utility Room-Lower Level,Other Room
Basement Description: Finished
Other Specifics
| 2 | |
| — | |
| Other | |
| — | |
| — | |
| 50 X 176 | |
| — | |
| Full | |
| Vaulted/Cathedral Ceilings, Bar-Wet, Hardwood Floors, Second Floor Laundry | |
| — | |
| Not in DB | |
| — | |
| — | |
| — | |
| Wood Burning, Gas Log |
Tax History
| Year | Property Taxes |
|---|---|
| 2016 | $23,392 |
Contact Agent
Nearby Similar Homes
Nearby Sold Comparables
Contact Agent
Listing Provided By
@properties










