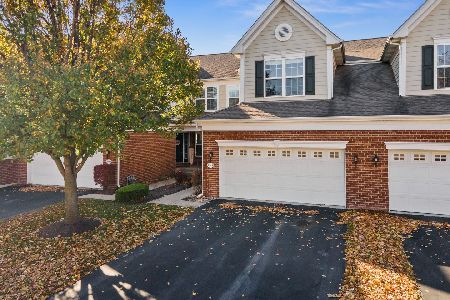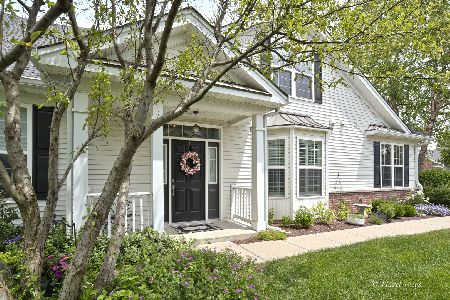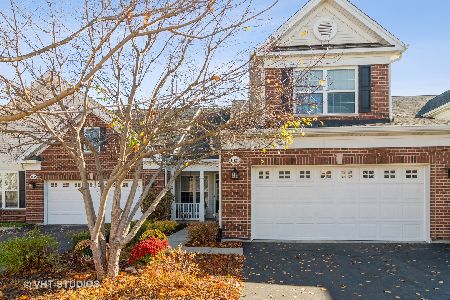1031 Broadmoor Drive, Elgin, Illinois 60124
$299,900
|
Sold
|
|
| Status: | Closed |
| Sqft: | 2,455 |
| Cost/Sqft: | $122 |
| Beds: | 3 |
| Baths: | 2 |
| Year Built: | 2010 |
| Property Taxes: | $8,011 |
| Days On Market: | 2311 |
| Lot Size: | 0,00 |
Description
Upgrades Galore!! Sellers Spared No Expense! Prime End-Unit Location! Interior features include vaulted family room with cozy fireplace, stately mantle, beautiful custom window treatments and patio door that leads to the large covered concrete outdoor space! Eat-In kitchen with granite countertops, an abundance of high-end cabinetry, double-oven, stainless steel appliances, glass backsplash adds to the beauty of this room. Additional kitchen eating area with bay window allowing for tons of natural light! HUGE first floor master suite with tray ceiling and plenty of room for a sitting area! Private bathroom with soaking tub, dual sinks, and large tile shower! Large 2nd bedroom on first floor with full bath close by. Second floor boast loft space for entertaining and third bedroom or craft room. Loads of additional storage space throughout home. Active Adult Community with Great Amenities! This One Won't Last!
Property Specifics
| Condos/Townhomes | |
| 2 | |
| — | |
| 2010 | |
| None | |
| GLYNDON | |
| No | |
| — |
| Kane | |
| Bowes Creek Country Club | |
| 203 / Monthly | |
| Insurance,Clubhouse,Exercise Facilities,Pool,Exterior Maintenance,Lawn Care,Scavenger,Snow Removal | |
| Public | |
| Public Sewer | |
| 10537234 | |
| 05254040340000 |
Property History
| DATE: | EVENT: | PRICE: | SOURCE: |
|---|---|---|---|
| 24 Jan, 2020 | Sold | $299,900 | MRED MLS |
| 31 Dec, 2019 | Under contract | $299,900 | MRED MLS |
| — | Last price change | $304,900 | MRED MLS |
| 3 Oct, 2019 | Listed for sale | $304,900 | MRED MLS |
| 18 Nov, 2024 | Sold | $370,000 | MRED MLS |
| 16 Oct, 2024 | Under contract | $382,400 | MRED MLS |
| 17 Sep, 2024 | Listed for sale | $382,400 | MRED MLS |
| 9 Oct, 2025 | Sold | $430,000 | MRED MLS |
| 12 Sep, 2025 | Under contract | $439,400 | MRED MLS |
| 12 Sep, 2025 | Listed for sale | $439,400 | MRED MLS |
Room Specifics
Total Bedrooms: 3
Bedrooms Above Ground: 3
Bedrooms Below Ground: 0
Dimensions: —
Floor Type: Carpet
Dimensions: —
Floor Type: Carpet
Full Bathrooms: 2
Bathroom Amenities: Separate Shower,Double Sink,Soaking Tub
Bathroom in Basement: 0
Rooms: Loft
Basement Description: None
Other Specifics
| 2 | |
| Concrete Perimeter | |
| Asphalt | |
| Patio, Porch | |
| Common Grounds,Landscaped | |
| 2360 | |
| — | |
| Full | |
| Vaulted/Cathedral Ceilings, Hardwood Floors, First Floor Bedroom, First Floor Full Bath, Laundry Hook-Up in Unit, Storage, Walk-In Closet(s) | |
| Double Oven, Microwave, Dishwasher, Refrigerator, Disposal, Stainless Steel Appliance(s) | |
| Not in DB | |
| — | |
| — | |
| Bike Room/Bike Trails, Exercise Room, Golf Course, Health Club, Party Room, Pool, Restaurant, Tennis Court(s) | |
| Gas Log, Gas Starter |
Tax History
| Year | Property Taxes |
|---|---|
| 2020 | $8,011 |
| 2024 | $8,313 |
| 2025 | $8,588 |
Contact Agent
Nearby Similar Homes
Nearby Sold Comparables
Contact Agent
Listing Provided By
Berkshire Hathaway HomeServices Starck Real Estate









