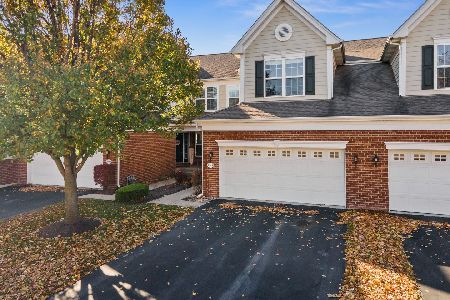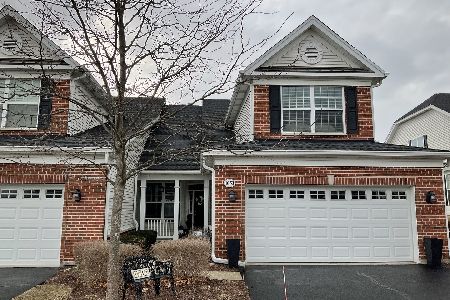1043 Broadmoor Drive, Elgin, Illinois 60124
$300,000
|
Sold
|
|
| Status: | Closed |
| Sqft: | 2,504 |
| Cost/Sqft: | $122 |
| Beds: | 3 |
| Baths: | 3 |
| Year Built: | 2015 |
| Property Taxes: | $9,059 |
| Days On Market: | 2873 |
| Lot Size: | 0,00 |
Description
PREMIUM END UNIT, built just 3 years ago, in PRISTINE condition!!! Great possibilities with 2 BR's & 2 full Baths on first floor + 3rd BR & Full Bath, family rm & bonus rm on spacious 2nd floor! Gourmet kitchen w/bay window has gorgeous cabinetry, granite c-tops & stainless steel appliances. Open floorplan, beautiful hardwood flooring & wrought iron stair railings! Vaulted ceiling in living room & tray ceiling in master suite. Granite sinks in all baths. Dramatic & captivating throughout! Relax on covered front porch or covered back patio! Versatile floorplan could be ideal in-law arrangement, or allow for in home care giver, extended family, or entertaining houseguests. Wonderful active adult (55+) community. Amenities include pool, clubhouse, fitness center, tennis courts, golf course & restaurant.
Property Specifics
| Condos/Townhomes | |
| 2 | |
| — | |
| 2015 | |
| None | |
| MILLBROOKE ELITE | |
| No | |
| — |
| Kane | |
| Bowes Creek Country Club | |
| 187 / Monthly | |
| Insurance,Clubhouse,Exercise Facilities,Pool,Exterior Maintenance,Lawn Care,Snow Removal | |
| Public | |
| Public Sewer | |
| 09893369 | |
| 0525404068 |
Nearby Schools
| NAME: | DISTRICT: | DISTANCE: | |
|---|---|---|---|
|
Grade School
Otter Creek Elementary School |
46 | — | |
|
Middle School
Abbott Middle School |
46 | Not in DB | |
|
High School
South Elgin High School |
46 | Not in DB | |
Property History
| DATE: | EVENT: | PRICE: | SOURCE: |
|---|---|---|---|
| 6 Jul, 2018 | Sold | $300,000 | MRED MLS |
| 8 Jun, 2018 | Under contract | $304,900 | MRED MLS |
| 19 Mar, 2018 | Listed for sale | $304,900 | MRED MLS |
Room Specifics
Total Bedrooms: 3
Bedrooms Above Ground: 3
Bedrooms Below Ground: 0
Dimensions: —
Floor Type: Carpet
Dimensions: —
Floor Type: Carpet
Full Bathrooms: 3
Bathroom Amenities: Double Sink,Double Shower,Soaking Tub
Bathroom in Basement: 0
Rooms: Bonus Room,Sitting Room
Basement Description: None
Other Specifics
| 2 | |
| Concrete Perimeter | |
| Asphalt | |
| Patio, Porch, Storms/Screens, End Unit, Cable Access | |
| Common Grounds,Landscaped | |
| INTEGRAL | |
| — | |
| Full | |
| Vaulted/Cathedral Ceilings, Hardwood Floors, First Floor Bedroom, First Floor Laundry, First Floor Full Bath, Storage | |
| Range, Microwave, Dishwasher, Refrigerator, Washer, Dryer, Disposal, Stainless Steel Appliance(s) | |
| Not in DB | |
| — | |
| — | |
| Golf Course, Health Club, Park, Party Room, Pool, Restaurant, Tennis Court(s) | |
| — |
Tax History
| Year | Property Taxes |
|---|---|
| 2018 | $9,059 |
Contact Agent
Nearby Similar Homes
Nearby Sold Comparables
Contact Agent
Listing Provided By
RE/MAX Horizon







