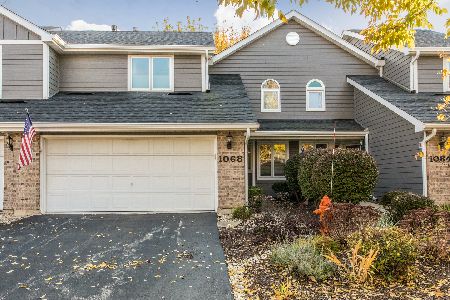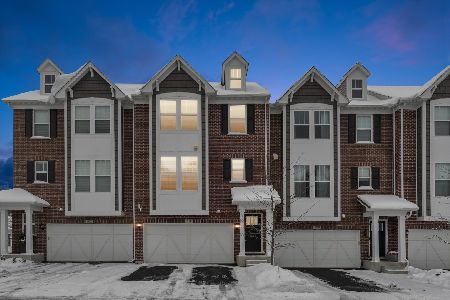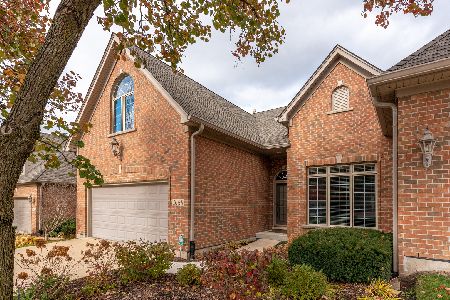1031 Catherine Court, Naperville, Illinois 60540
$675,000
|
Sold
|
|
| Status: | Closed |
| Sqft: | 4,066 |
| Cost/Sqft: | $172 |
| Beds: | 4 |
| Baths: | 4 |
| Year Built: | 2003 |
| Property Taxes: | $14,287 |
| Days On Market: | 2087 |
| Lot Size: | 0,00 |
Description
CHARLESTOWN WOODS - Spectacular all brick town-home. End unit - lots of windows with a beautiful view of one acre green space to the East. Professionally designed and upgraded throughout. Dramatic vaulted ceilings, gourmet kitchen, sun room, 1st floor master bedroom with spa-like bathroom suite. 4 bedrooms (1st FLR MASTER + 2 UP AND 1 BASEMENT), built-in bookcases on all levels, high end mill-work, huge loft overlooking living area, full finished walk-out basement with a gas fireplace and a full bath. Brand new roof and TREX deck. Over 4,000 SQF of stress free living. Move-in ready! Walk to downtown Naperville, shopping, restaurants, METRA train! MUST SEE!
Property Specifics
| Condos/Townhomes | |
| 2 | |
| — | |
| 2003 | |
| Full,Walkout | |
| — | |
| No | |
| — |
| Du Page | |
| Charlestown Woods | |
| 1195 / Quarterly | |
| Insurance,Security,Exterior Maintenance,Lawn Care,Snow Removal | |
| Lake Michigan | |
| Public Sewer, Sewer-Storm | |
| 10702720 | |
| 0818418058 |
Nearby Schools
| NAME: | DISTRICT: | DISTANCE: | |
|---|---|---|---|
|
Grade School
Prairie Elementary School |
203 | — | |
|
Middle School
Washington Junior High School |
203 | Not in DB | |
|
High School
Naperville North High School |
203 | Not in DB | |
Property History
| DATE: | EVENT: | PRICE: | SOURCE: |
|---|---|---|---|
| 27 Jun, 2013 | Sold | $585,000 | MRED MLS |
| 2 Mar, 2013 | Under contract | $599,900 | MRED MLS |
| 17 Jan, 2013 | Listed for sale | $599,900 | MRED MLS |
| 25 Jun, 2020 | Sold | $675,000 | MRED MLS |
| 4 May, 2020 | Under contract | $699,000 | MRED MLS |
| 1 May, 2020 | Listed for sale | $699,000 | MRED MLS |

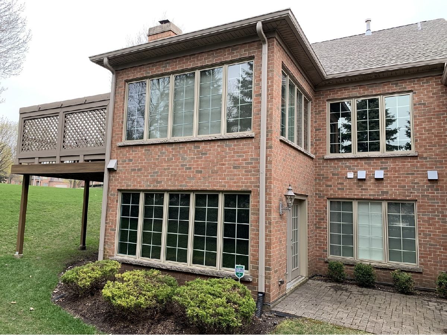
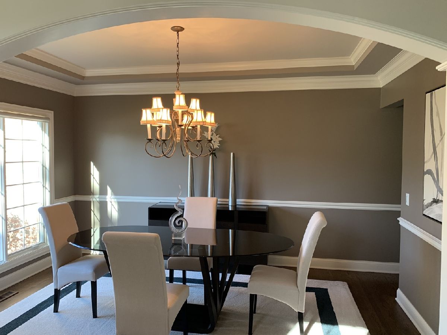
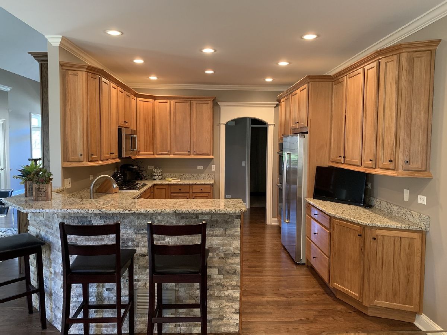
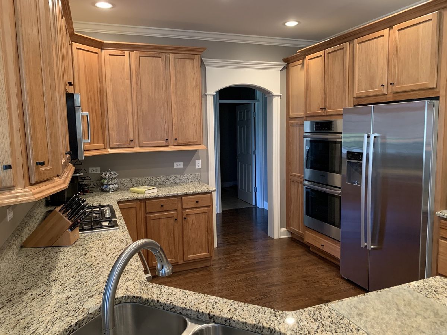
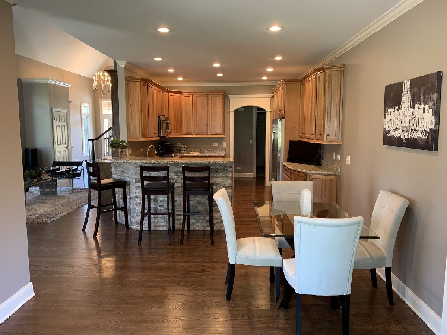
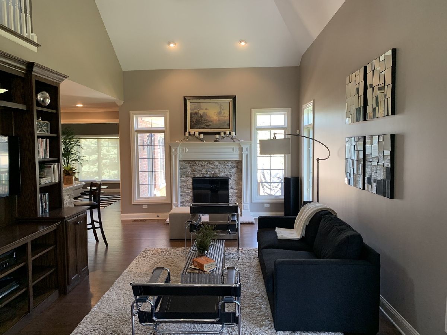
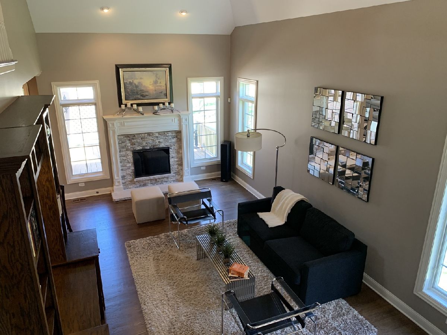
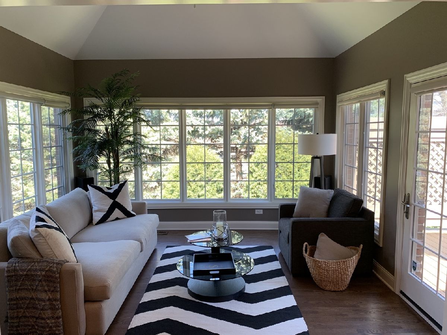
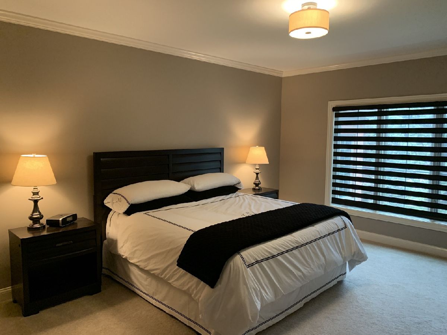
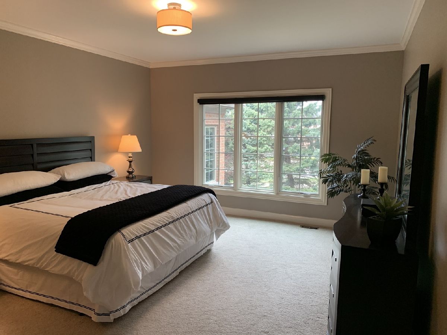
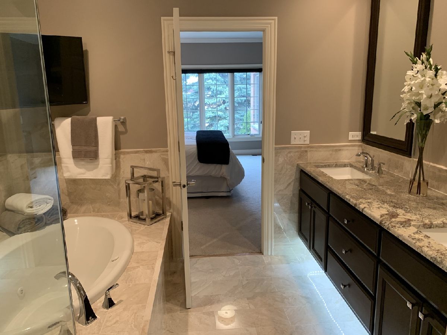
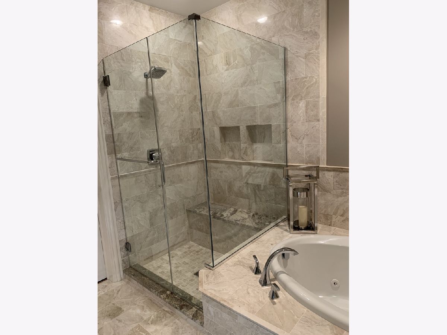
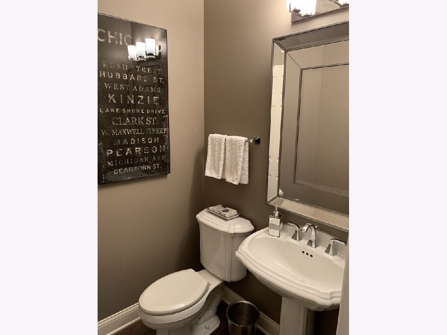
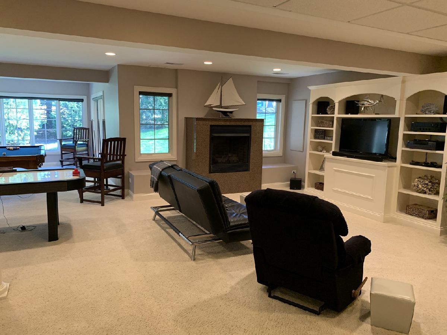
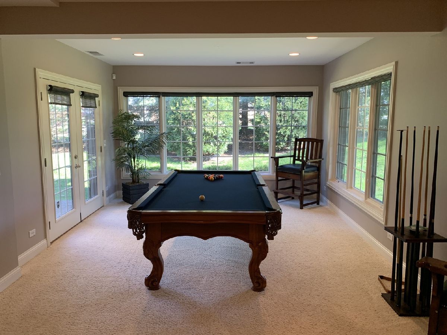
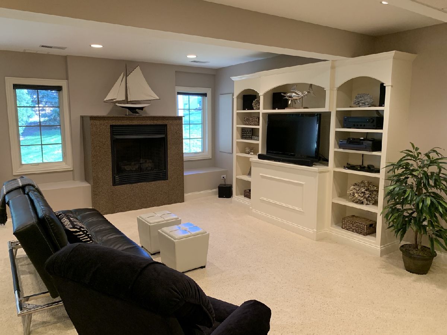
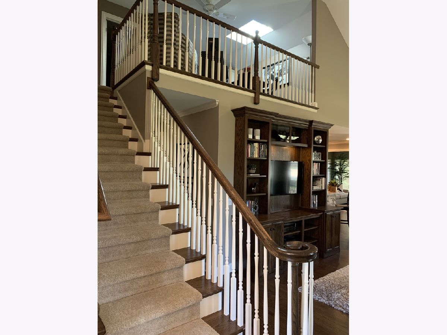
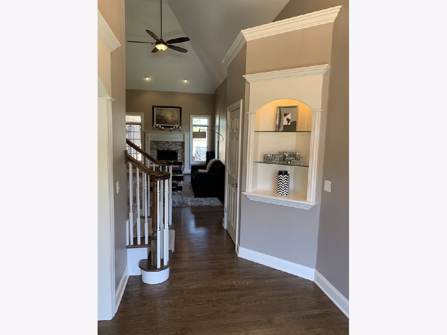
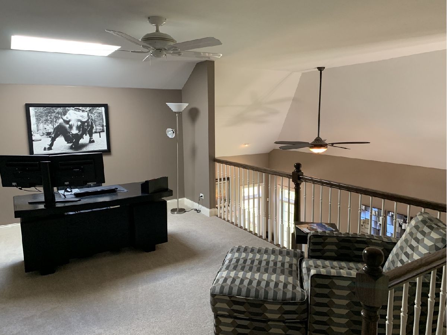
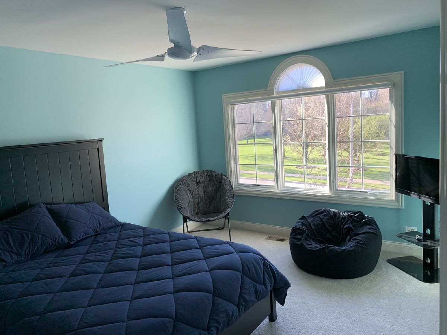
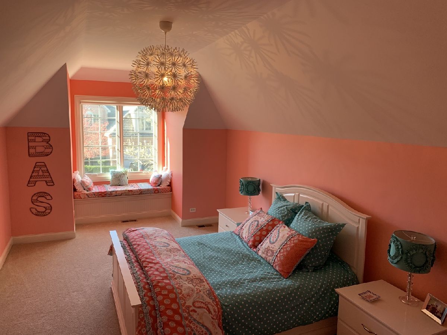
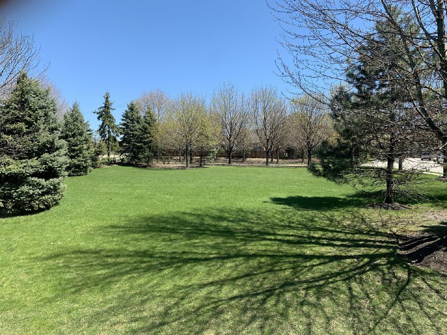
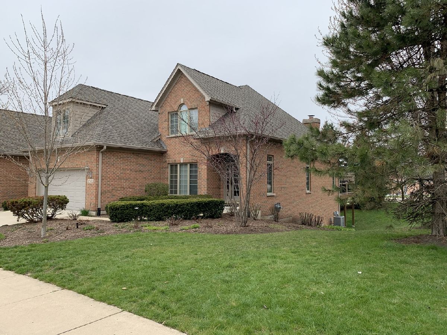
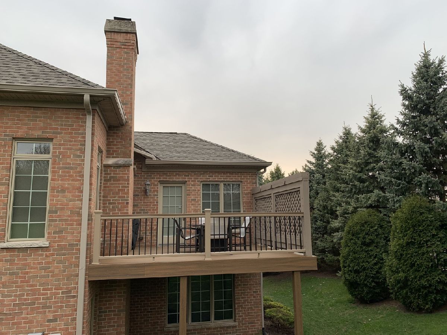
Room Specifics
Total Bedrooms: 4
Bedrooms Above Ground: 4
Bedrooms Below Ground: 0
Dimensions: —
Floor Type: Carpet
Dimensions: —
Floor Type: Carpet
Dimensions: —
Floor Type: Carpet
Full Bathrooms: 4
Bathroom Amenities: Whirlpool,Separate Shower,Double Sink
Bathroom in Basement: 1
Rooms: Breakfast Room,Sun Room,Recreation Room,Workshop,Loft,Game Room
Basement Description: Finished,Exterior Access
Other Specifics
| 2 | |
| Concrete Perimeter | |
| Concrete | |
| Deck, Brick Paver Patio, Outdoor Grill, End Unit | |
| Cul-De-Sac,Landscaped | |
| PER SURVEY | |
| — | |
| Full | |
| Vaulted/Cathedral Ceilings, Skylight(s), Hardwood Floors, First Floor Bedroom, First Floor Laundry, First Floor Full Bath, Storage | |
| Double Oven, Microwave, Dishwasher, Refrigerator, Washer, Dryer, Disposal, Cooktop | |
| Not in DB | |
| — | |
| — | |
| — | |
| Gas Log, Gas Starter |
Tax History
| Year | Property Taxes |
|---|---|
| 2013 | $12,793 |
| 2020 | $14,287 |
Contact Agent
Nearby Similar Homes
Nearby Sold Comparables
Contact Agent
Listing Provided By
Prello Realty, Inc.

