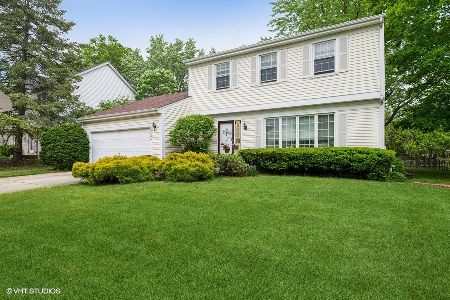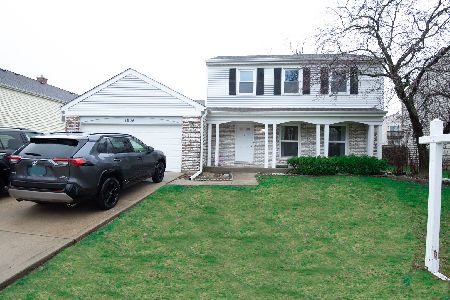1031 Chaucer Way, Buffalo Grove, Illinois 60089
$410,000
|
Sold
|
|
| Status: | Closed |
| Sqft: | 2,103 |
| Cost/Sqft: | $190 |
| Beds: | 4 |
| Baths: | 3 |
| Year Built: | 1977 |
| Property Taxes: | $12,137 |
| Days On Market: | 1926 |
| Lot Size: | 0,27 |
Description
Nestled on a corner lot with lots of back yard to enjoy, this lovely Arlington II features 4 bedrooms and 2.5 baths. Located in Strathmore Grove it's waiting for you! Enjoy the first floor living spaces that include a separate living room, dining room and updated kitchen. The kitchen has an abundance of cabinets, counters and high-end Sub Zero refrigerator. The inviting family room features a wood burning fireplace. Upstairs the 4 large bedrooms have generous closet space. Master bedroom has walk in closet and separate bath. The basement includes a finished recreation room, office area, laundry and tons of storage. Freshly painted. This one won't last long. It is in the award winning school districts of Kildeer Countryside 96 and Adlai E. Stevenson 125.
Property Specifics
| Single Family | |
| — | |
| — | |
| 1977 | |
| Full | |
| — | |
| No | |
| 0.27 |
| Lake | |
| — | |
| — / Not Applicable | |
| None | |
| Lake Michigan,Public | |
| Public Sewer | |
| 10907523 | |
| 15291080010000 |
Nearby Schools
| NAME: | DISTRICT: | DISTANCE: | |
|---|---|---|---|
|
Grade School
Prairie Elementary School |
96 | — | |
|
Middle School
Twin Groves Middle School |
96 | Not in DB | |
|
High School
Adlai E Stevenson High School |
125 | Not in DB | |
Property History
| DATE: | EVENT: | PRICE: | SOURCE: |
|---|---|---|---|
| 2 Mar, 2021 | Sold | $410,000 | MRED MLS |
| 17 Jan, 2021 | Under contract | $399,900 | MRED MLS |
| 16 Oct, 2020 | Listed for sale | $399,900 | MRED MLS |






















Room Specifics
Total Bedrooms: 4
Bedrooms Above Ground: 4
Bedrooms Below Ground: 0
Dimensions: —
Floor Type: Carpet
Dimensions: —
Floor Type: Carpet
Dimensions: —
Floor Type: Carpet
Full Bathrooms: 3
Bathroom Amenities: —
Bathroom in Basement: 0
Rooms: Office,Recreation Room
Basement Description: Partially Finished
Other Specifics
| 2 | |
| — | |
| Concrete | |
| — | |
| — | |
| 11879 | |
| — | |
| Full | |
| Wood Laminate Floors, Separate Dining Room, Some Wall-To-Wall Cp | |
| Range, Microwave, Dishwasher, High End Refrigerator, Washer, Dryer, Disposal | |
| Not in DB | |
| Curbs, Sidewalks, Street Lights, Street Paved | |
| — | |
| — | |
| — |
Tax History
| Year | Property Taxes |
|---|---|
| 2021 | $12,137 |
Contact Agent
Nearby Similar Homes
Nearby Sold Comparables
Contact Agent
Listing Provided By
Kurman Realty Group











