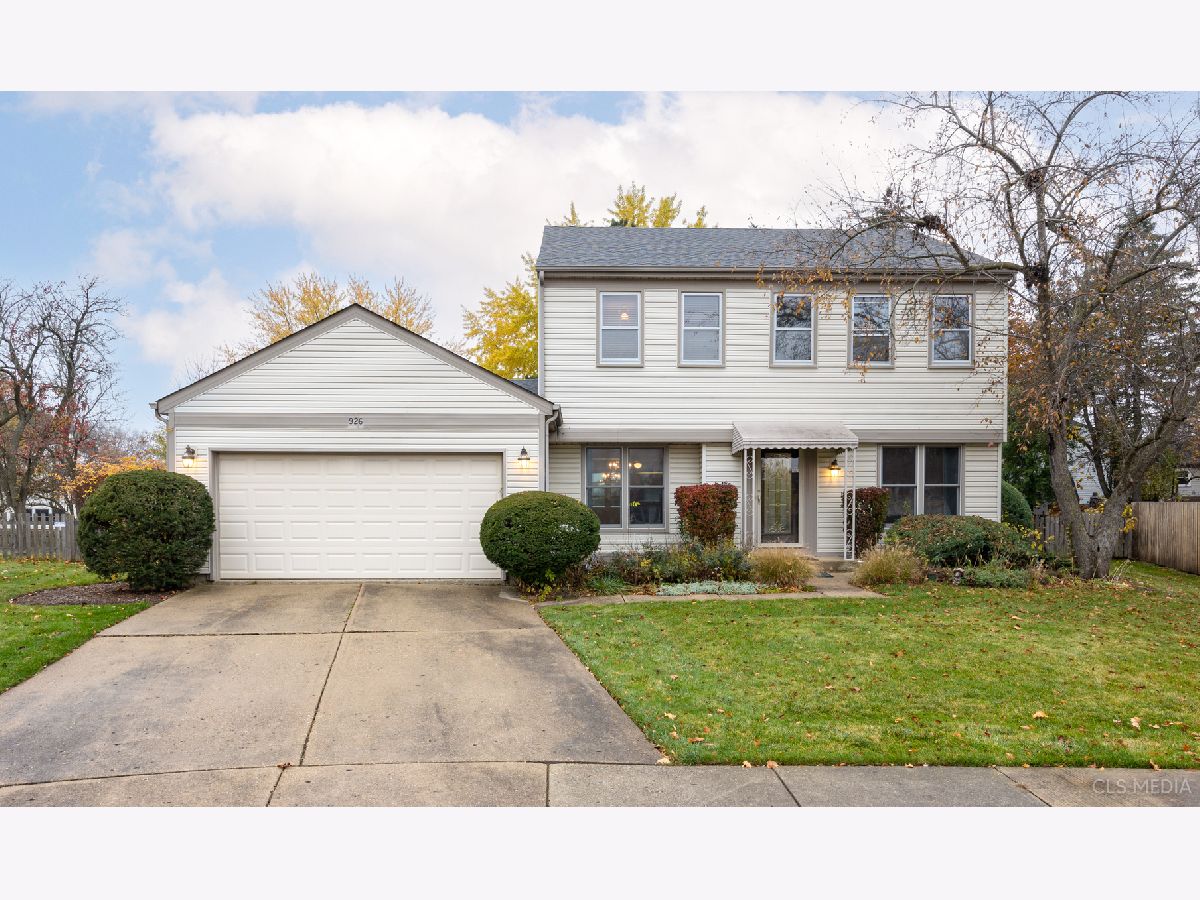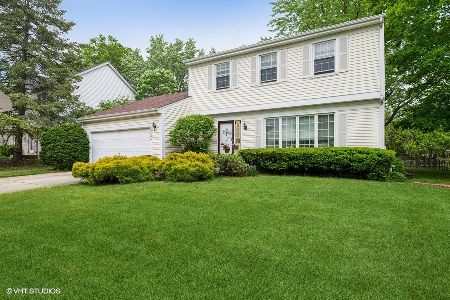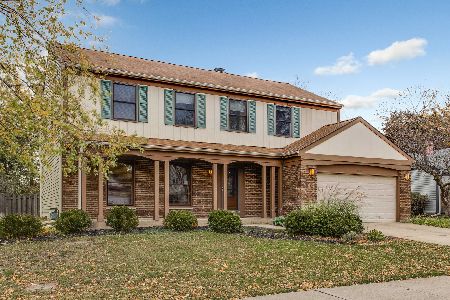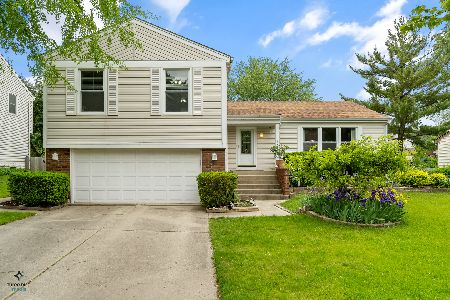926 Thompson Boulevard, Buffalo Grove, Illinois 60089
$525,000
|
Sold
|
|
| Status: | Closed |
| Sqft: | 2,410 |
| Cost/Sqft: | $220 |
| Beds: | 5 |
| Baths: | 4 |
| Year Built: | 1977 |
| Property Taxes: | $14,354 |
| Days On Market: | 807 |
| Lot Size: | 0,28 |
Description
This lovely home has 5 bedrooms and 3.5 baths perfectly located in a cul-de-sac in desirable Stevenson High School and District 96. This unique home features TWO master bedrooms each with its own full bathroom. The home has been freshly painted in a neutral modern color, ensuring it complements a wide range of decor styles and has NEW carpet thru-out. The main floor features a great layout with a spacious kitchen with an eat-in area and newer SS appliances. The main floor is further enhanced with gleaming laminate flooring in the kitchen, family room, second master, and bonus room. There is an additional master bedroom on the first floor with a full bath that could be a perfect in-law suite or guest bedroom. There is a bonus room that could be a game room or additional entertaining space. There is a sun-drenched living room and dining room which is perfect for entertaining. First floor office or study is available off the living room. For your added convenience, there is a first-floor laundry room and also serves as a mud room to the attached, two-car garage. The second floor features a spacious master/owner suite with it's own full bathroom. Three additional bedrooms upstairs share another full bathroom. Huge fenced in yard has been professionally landscaped with a concrete patio, perfect for entertaining. Newer roof, mostly newer windows, newer Carrier furnace and A/C. Newer water heater. Wonderful neighborhood close to shopping, train station, schools, parks, restaurants, and more! Award-winning District 96 and Stevenson schools. Walk to highly acclaimed Prairie Elementary School. Hurry! This rarely available home will not last and it's ready for you to move in and unpack.
Property Specifics
| Single Family | |
| — | |
| — | |
| 1977 | |
| — | |
| BEAUTIFUL | |
| No | |
| 0.28 |
| Lake | |
| Strathmore Grove | |
| 0 / Not Applicable | |
| — | |
| — | |
| — | |
| 11927482 | |
| 15291080170000 |
Nearby Schools
| NAME: | DISTRICT: | DISTANCE: | |
|---|---|---|---|
|
Grade School
Prairie Elementary School |
96 | — | |
|
Middle School
Twin Groves Middle School |
96 | Not in DB | |
|
High School
Adlai E Stevenson High School |
125 | Not in DB | |
Property History
| DATE: | EVENT: | PRICE: | SOURCE: |
|---|---|---|---|
| 22 Mar, 2024 | Sold | $525,000 | MRED MLS |
| 14 Feb, 2024 | Under contract | $529,900 | MRED MLS |
| — | Last price change | $549,900 | MRED MLS |
| 9 Nov, 2023 | Listed for sale | $599,900 | MRED MLS |






















Room Specifics
Total Bedrooms: 5
Bedrooms Above Ground: 5
Bedrooms Below Ground: 0
Dimensions: —
Floor Type: —
Dimensions: —
Floor Type: —
Dimensions: —
Floor Type: —
Dimensions: —
Floor Type: —
Full Bathrooms: 4
Bathroom Amenities: —
Bathroom in Basement: 0
Rooms: —
Basement Description: Unfinished,Crawl
Other Specifics
| 2 | |
| — | |
| Concrete | |
| — | |
| — | |
| 123301 | |
| — | |
| — | |
| — | |
| — | |
| Not in DB | |
| — | |
| — | |
| — | |
| — |
Tax History
| Year | Property Taxes |
|---|---|
| 2024 | $14,354 |
Contact Agent
Nearby Similar Homes
Nearby Sold Comparables
Contact Agent
Listing Provided By
RE/MAX Showcase












