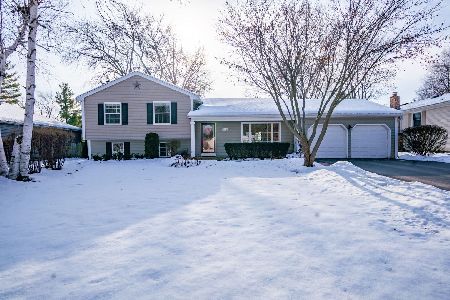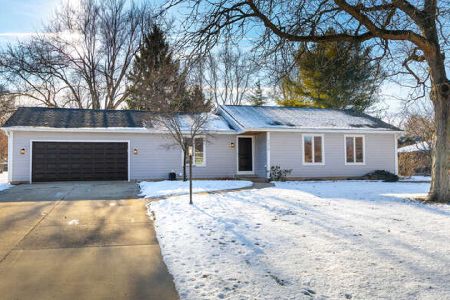1031 Lexington Lane, Batavia, Illinois 60510
$313,000
|
Sold
|
|
| Status: | Closed |
| Sqft: | 2,014 |
| Cost/Sqft: | $162 |
| Beds: | 3 |
| Baths: | 3 |
| Year Built: | 1971 |
| Property Taxes: | $7,443 |
| Days On Market: | 3758 |
| Lot Size: | 0,50 |
Description
Welcome home to this gorgeous updated 4 bdrm ranch on a meticulously landscaped 1/2 acre lot. This home features an eat in kit w/granite counter tops and ceramic tile flrs opening with French doors to the dining room. Also on the main floor is the living room, family room (currently used as bililard room) and 3 bedrooms. In the finished lower level is an awesome wet bar, another bedroom and full bath. Here are just a few of the items that have been recently updated roof, siding, driveway, garage door opener, hardwood floors. See add. info for complete list.
Property Specifics
| Single Family | |
| — | |
| Ranch | |
| 1971 | |
| Full | |
| — | |
| No | |
| 0.5 |
| Kane | |
| — | |
| 0 / Not Applicable | |
| None | |
| Public | |
| Public Sewer | |
| 09055814 | |
| 1226226004 |
Property History
| DATE: | EVENT: | PRICE: | SOURCE: |
|---|---|---|---|
| 19 Jan, 2016 | Sold | $313,000 | MRED MLS |
| 13 Dec, 2015 | Under contract | $325,900 | MRED MLS |
| 5 Oct, 2015 | Listed for sale | $325,900 | MRED MLS |
Room Specifics
Total Bedrooms: 4
Bedrooms Above Ground: 3
Bedrooms Below Ground: 1
Dimensions: —
Floor Type: Carpet
Dimensions: —
Floor Type: Carpet
Dimensions: —
Floor Type: —
Full Bathrooms: 3
Bathroom Amenities: Separate Shower,Double Sink,Soaking Tub
Bathroom in Basement: 1
Rooms: Exercise Room
Basement Description: Finished
Other Specifics
| 2 | |
| — | |
| Asphalt | |
| Porch, Stamped Concrete Patio, Storms/Screens | |
| — | |
| 18,651-25,233 | |
| — | |
| Full | |
| Bar-Wet, Hardwood Floors, First Floor Bedroom, First Floor Laundry, First Floor Full Bath | |
| Range, Microwave, Dishwasher, Refrigerator, Washer, Dryer | |
| Not in DB | |
| Street Paved | |
| — | |
| — | |
| — |
Tax History
| Year | Property Taxes |
|---|---|
| 2016 | $7,443 |
Contact Agent
Nearby Similar Homes
Nearby Sold Comparables
Contact Agent
Listing Provided By
Kettley & Co. Inc.







