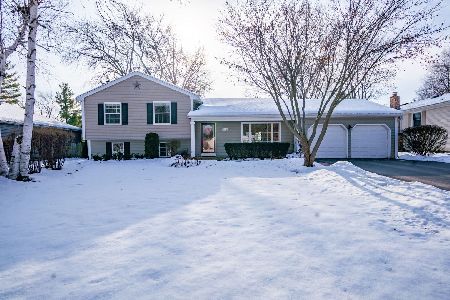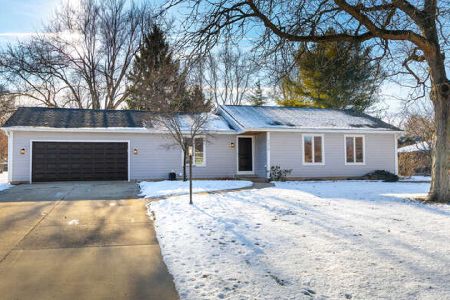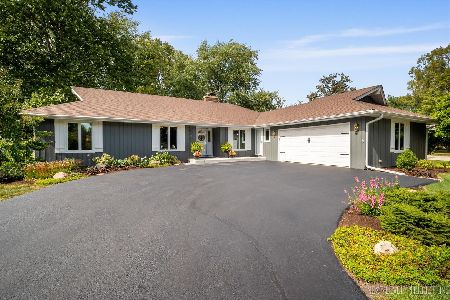1034 Lexington Lane, Batavia, Illinois 60510
$325,000
|
Sold
|
|
| Status: | Closed |
| Sqft: | 2,960 |
| Cost/Sqft: | $115 |
| Beds: | 4 |
| Baths: | 3 |
| Year Built: | 1974 |
| Property Taxes: | $8,356 |
| Days On Market: | 3510 |
| Lot Size: | 0,34 |
Description
An exceptional value for this beautifully renovated Woodland Hills home with nearly 2900 square feet of living space on over a .33 acre of professionally landscaped yard. Numerous renovations define this home as move-in ready, and include hardwood floors, crown moldings, gorgeous new bathrooms on main level, updated kitchen with breakfast island and stainless appliances. Exterior improvements include newer roof and color pallet, custom paver patios, and expanded drive. So many updates, you'll need to experience first-hand all this family styled home has to offer. Close to all that makes Batavia a great place to call home...
Property Specifics
| Single Family | |
| — | |
| Bi-Level | |
| 1974 | |
| None | |
| — | |
| No | |
| 0.34 |
| Kane | |
| Woodland Hills | |
| 0 / Not Applicable | |
| None | |
| Public | |
| Public Sewer | |
| 09254957 | |
| 1226202008 |
Nearby Schools
| NAME: | DISTRICT: | DISTANCE: | |
|---|---|---|---|
|
Grade School
J B Nelson Elementary School |
101 | — | |
|
Middle School
Sam Rotolo Middle School Of Bat |
101 | Not in DB | |
|
High School
Batavia Sr High School |
101 | Not in DB | |
Property History
| DATE: | EVENT: | PRICE: | SOURCE: |
|---|---|---|---|
| 18 Jan, 2008 | Sold | $333,000 | MRED MLS |
| 30 Dec, 2007 | Under contract | $364,900 | MRED MLS |
| 27 Jul, 2007 | Listed for sale | $364,900 | MRED MLS |
| 17 Feb, 2017 | Sold | $325,000 | MRED MLS |
| 30 Dec, 2016 | Under contract | $339,000 | MRED MLS |
| — | Last price change | $349,900 | MRED MLS |
| 10 Jun, 2016 | Listed for sale | $369,900 | MRED MLS |
| 4 Oct, 2023 | Sold | $390,000 | MRED MLS |
| 1 Sep, 2023 | Under contract | $420,000 | MRED MLS |
| — | Last price change | $435,000 | MRED MLS |
| 8 Aug, 2023 | Listed for sale | $435,000 | MRED MLS |
Room Specifics
Total Bedrooms: 4
Bedrooms Above Ground: 4
Bedrooms Below Ground: 0
Dimensions: —
Floor Type: Carpet
Dimensions: —
Floor Type: Carpet
Dimensions: —
Floor Type: Ceramic Tile
Full Bathrooms: 3
Bathroom Amenities: Double Sink
Bathroom in Basement: 0
Rooms: Recreation Room
Basement Description: Crawl
Other Specifics
| 2.5 | |
| Concrete Perimeter | |
| Concrete,Side Drive | |
| Deck, Patio | |
| Corner Lot,Landscaped | |
| 230X100X204X90 | |
| Unfinished | |
| Full | |
| Bar-Wet, Hardwood Floors | |
| Range, Microwave, Dishwasher, Refrigerator, Bar Fridge, Washer, Dryer, Disposal, Stainless Steel Appliance(s) | |
| Not in DB | |
| Sidewalks, Street Lights, Street Paved | |
| — | |
| — | |
| Wood Burning, Attached Fireplace Doors/Screen, Gas Log, Gas Starter |
Tax History
| Year | Property Taxes |
|---|---|
| 2008 | $6,444 |
| 2017 | $8,356 |
| 2023 | $10,045 |
Contact Agent
Nearby Similar Homes
Nearby Sold Comparables
Contact Agent
Listing Provided By
Coldwell Banker Residential










