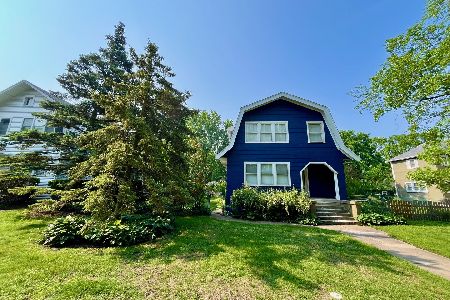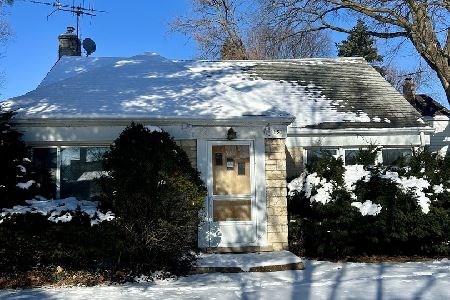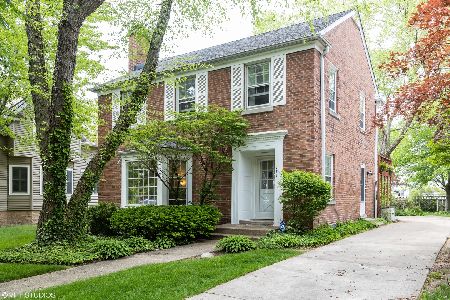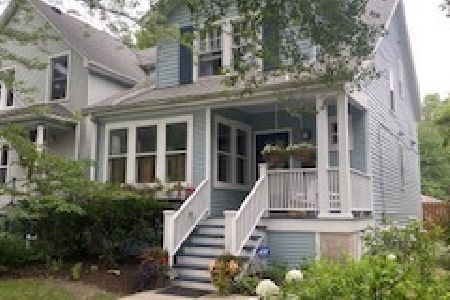1031 Oakton Street, Evanston, Illinois 60202
$230,000
|
Sold
|
|
| Status: | Closed |
| Sqft: | 2,136 |
| Cost/Sqft: | $148 |
| Beds: | 4 |
| Baths: | 2 |
| Year Built: | 1906 |
| Property Taxes: | $10,812 |
| Days On Market: | 6660 |
| Lot Size: | 0,30 |
Description
Bank Owned Beautiful woodwork,with a built-in hutch,hdwd floors and high ceilings. Other features include an eat-in kit w/Butler's pantry,bsmt rec room,loads of storage & a 2 car garage. Property is being sold "AS IS"
Property Specifics
| Single Family | |
| — | |
| — | |
| 1906 | |
| — | |
| FARMHOUSE | |
| No | |
| 0.3 |
| Cook | |
| — | |
| 0 / Not Applicable | |
| — | |
| — | |
| — | |
| 06729908 | |
| 11193260230000 |
Property History
| DATE: | EVENT: | PRICE: | SOURCE: |
|---|---|---|---|
| 14 Jul, 2008 | Sold | $230,000 | MRED MLS |
| 19 Jun, 2008 | Under contract | $316,265 | MRED MLS |
| — | Last price change | $351,405 | MRED MLS |
| 12 Nov, 2007 | Listed for sale | $399,900 | MRED MLS |
Room Specifics
Total Bedrooms: 4
Bedrooms Above Ground: 4
Bedrooms Below Ground: 0
Dimensions: —
Floor Type: —
Dimensions: —
Floor Type: —
Dimensions: —
Floor Type: —
Full Bathrooms: 2
Bathroom Amenities: —
Bathroom in Basement: 0
Rooms: —
Basement Description: Partially Finished
Other Specifics
| 2 | |
| — | |
| Concrete,Off Alley | |
| — | |
| — | |
| 50X150 | |
| Unfinished | |
| — | |
| — | |
| — | |
| Not in DB | |
| — | |
| — | |
| — | |
| — |
Tax History
| Year | Property Taxes |
|---|---|
| 2008 | $10,812 |
Contact Agent
Nearby Similar Homes
Nearby Sold Comparables
Contact Agent
Listing Provided By
Home Zone Realty, Inc.











