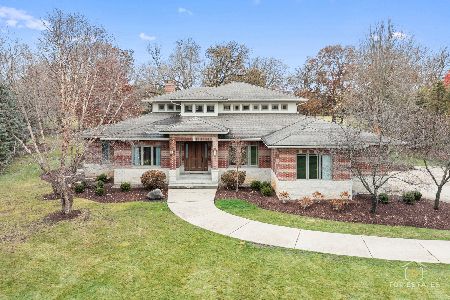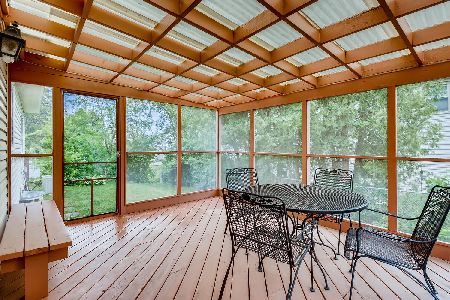1031 Shambliss Court, Buffalo Grove, Illinois 60089
$322,000
|
Sold
|
|
| Status: | Closed |
| Sqft: | 2,600 |
| Cost/Sqft: | $130 |
| Beds: | 3 |
| Baths: | 3 |
| Year Built: | 1977 |
| Property Taxes: | $10,334 |
| Days On Market: | 4209 |
| Lot Size: | 0,15 |
Description
Lovely Split Level w/ finished sub basement. This 3 bed rm, 2.5 bath-rm with Office or additional Bdrm. New Kitchen with SS appliances, Table Space,Granite Counters, Maple Cabs, Hardwood Floors, Custom Lighting, New Windows, Custom Newly updated Bathrooms, Huge Master-bed room with Double Closets $ Walk-in Closet, MBR with Jacuzzi, Fireplace in Living Rm, Family Rm w/Slders to Deck & Fenced Yard, Cul-de-sac Location
Property Specifics
| Single Family | |
| — | |
| Tri-Level | |
| 1977 | |
| Full | |
| — | |
| No | |
| 0.15 |
| Lake | |
| Crossings | |
| 0 / Not Applicable | |
| None | |
| Lake Michigan | |
| Public Sewer | |
| 08706363 | |
| 15304040120000 |
Nearby Schools
| NAME: | DISTRICT: | DISTANCE: | |
|---|---|---|---|
|
Grade School
Kildeer Countryside Elementary S |
96 | — | |
|
Middle School
Woodlawn Middle School |
96 | Not in DB | |
|
High School
Adlai E Stevenson High School |
125 | Not in DB | |
Property History
| DATE: | EVENT: | PRICE: | SOURCE: |
|---|---|---|---|
| 19 Mar, 2012 | Sold | $241,500 | MRED MLS |
| 28 Feb, 2012 | Under contract | $231,549 | MRED MLS |
| 13 Feb, 2012 | Listed for sale | $231,549 | MRED MLS |
| 21 Nov, 2014 | Sold | $322,000 | MRED MLS |
| 23 Sep, 2014 | Under contract | $338,000 | MRED MLS |
| — | Last price change | $367,000 | MRED MLS |
| 19 Aug, 2014 | Listed for sale | $372,500 | MRED MLS |
Room Specifics
Total Bedrooms: 3
Bedrooms Above Ground: 3
Bedrooms Below Ground: 0
Dimensions: —
Floor Type: Parquet
Dimensions: —
Floor Type: Parquet
Full Bathrooms: 3
Bathroom Amenities: Whirlpool,Full Body Spray Shower,Soaking Tub
Bathroom in Basement: 0
Rooms: Eating Area,Foyer,Office,Recreation Room,Utility Room-Lower Level
Basement Description: Finished,Sub-Basement
Other Specifics
| 2 | |
| Concrete Perimeter | |
| Concrete | |
| Deck | |
| Cul-De-Sac,Fenced Yard,Wooded | |
| 72X101X50X107 | |
| — | |
| Full | |
| Hardwood Floors | |
| Range, Microwave, Dishwasher, Refrigerator, Washer, Dryer, Disposal, Stainless Steel Appliance(s) | |
| Not in DB | |
| — | |
| — | |
| — | |
| Gas Starter |
Tax History
| Year | Property Taxes |
|---|---|
| 2012 | $9,720 |
| 2014 | $10,334 |
Contact Agent
Nearby Similar Homes
Nearby Sold Comparables
Contact Agent
Listing Provided By
RE/MAX Suburban






