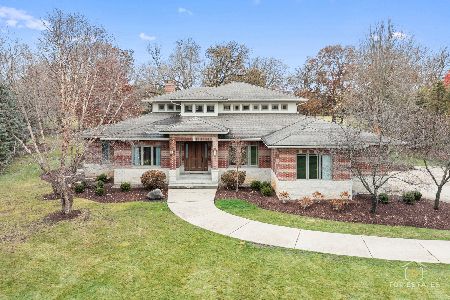1047 Shambliss Court, Buffalo Grove, Illinois 60089
$415,000
|
Sold
|
|
| Status: | Closed |
| Sqft: | 0 |
| Cost/Sqft: | — |
| Beds: | 4 |
| Baths: | 3 |
| Year Built: | 1977 |
| Property Taxes: | $10,208 |
| Days On Market: | 2457 |
| Lot Size: | 0,20 |
Description
Great curb appeal with side load garage located on quiet cul-de-sac ~ extra large side yard for play plus private backyard offers pergola, stone patio & fire pit for outdoor family fun. Open Living Concept in this Bright & Beautiful Home offers good energy flow that's practical and efficient use of all the rooms on main level. Large kitchen has Shaker-style Maple Cabinetry, tile back-splash, SS Appls, Granite counters, prep island and butler's pantry. The main level laundry & mud room access from the garage makes the perfect drop zone for your family. Large recreation in finished lower level is a great after school study & hangout area with a separate bonus room for whatever your family's needs! Wall-to-wall closets in Master Bedroom, Updated baths through-out and hard surface flooring on 2nd floor makes cleaning a breeze! HIGHLY RATED Stevenson High School district. Watch the 3D tour and hurry over!!
Property Specifics
| Single Family | |
| — | |
| — | |
| 1977 | |
| Full | |
| EATON | |
| No | |
| 0.2 |
| Lake | |
| Crossings | |
| 0 / Not Applicable | |
| None | |
| Lake Michigan | |
| Public Sewer | |
| 10399099 | |
| 15304040210000 |
Nearby Schools
| NAME: | DISTRICT: | DISTANCE: | |
|---|---|---|---|
|
Grade School
Kildeer Countryside Elementary S |
96 | — | |
|
Middle School
Woodlawn Middle School |
96 | Not in DB | |
|
High School
Adlai E Stevenson High School |
125 | Not in DB | |
Property History
| DATE: | EVENT: | PRICE: | SOURCE: |
|---|---|---|---|
| 20 May, 2016 | Sold | $418,000 | MRED MLS |
| 22 Mar, 2016 | Under contract | $419,900 | MRED MLS |
| 12 Mar, 2016 | Listed for sale | $419,900 | MRED MLS |
| 8 Aug, 2019 | Sold | $415,000 | MRED MLS |
| 20 Jun, 2019 | Under contract | $420,000 | MRED MLS |
| 6 Jun, 2019 | Listed for sale | $420,000 | MRED MLS |
Room Specifics
Total Bedrooms: 4
Bedrooms Above Ground: 4
Bedrooms Below Ground: 0
Dimensions: —
Floor Type: Wood Laminate
Dimensions: —
Floor Type: Wood Laminate
Dimensions: —
Floor Type: Wood Laminate
Full Bathrooms: 3
Bathroom Amenities: Separate Shower
Bathroom in Basement: 0
Rooms: Recreation Room,Office,Foyer,Mud Room
Basement Description: Finished
Other Specifics
| 2 | |
| Concrete Perimeter | |
| Concrete | |
| Patio, Outdoor Grill, Fire Pit | |
| Cul-De-Sac,Landscaped | |
| 8908 SQ/FT | |
| — | |
| Full | |
| Hardwood Floors, Wood Laminate Floors, First Floor Laundry | |
| Range, Microwave, Dishwasher, Refrigerator, Freezer, Washer, Dryer, Disposal, Stainless Steel Appliance(s) | |
| Not in DB | |
| Park, Lake, Curbs, Sidewalks, Street Lights, Street Paved | |
| — | |
| — | |
| Electric |
Tax History
| Year | Property Taxes |
|---|---|
| 2016 | $10,075 |
| 2019 | $10,208 |
Contact Agent
Nearby Similar Homes
Nearby Sold Comparables
Contact Agent
Listing Provided By
Redfin Corporation








