1031 Steinbeck Court, Naperville, Illinois 60540
$485,000
|
Sold
|
|
| Status: | Closed |
| Sqft: | 2,736 |
| Cost/Sqft: | $183 |
| Beds: | 4 |
| Baths: | 4 |
| Year Built: | 1994 |
| Property Taxes: | $9,690 |
| Days On Market: | 1698 |
| Lot Size: | 0,42 |
Description
Absolutely beautiful 5 bedroom, 3.5 bathroom traditional style home located on cul-de-sac with a large yard! Gated front patio with pavers and beautiful endless summer hydrangeas blossoming around the house. Stunning crown molding and hardwood floors give a lovely charm when you take your first steps into your new home! Formal sitting room with high vaulted ceilings flows into the formal dining room. Stainless steel appliances in kitchen with pantry and eating area that open into the family room with a beautiful brick-faced gas fireplace. Office space with sliding patio doors, laundry room, and half bath also located on first floor. Upstairs leads to spacious master bedroom with tray ceilings. Master bathroom with great light, high ceiling, double sinks, whirlpool tub and shower and a walk in closet! Second full bath upstairs with second, third and fourth bedrooms which are all very generous in size. One bedroom has attached bonus room (toy room, craft room? You choose!) Fully finished basement has 5th bedroom, gorgeous granite countertop wet bar that make it perfect for entertaining! Full bathroom downstairs with large walk-in shower complete with 2 showerheads and stone flooring. Great space perfect to put a ping pong table, pool table or whatever you choose! Walk around the basement to find a great room for terrific theatre like experience. Finished basement with 5th bedroom, full bath and wet bar! (2015) New furnace and a/c unit (2019) New water heater (2013) sump pump and back up sump pump New roof and siding - 2013/2014? All windows replaced 2013/2017 Walk in attic converted into bonus room! House is central to everything - 2-3 miles to either 4th Ave or Rt 59 train stations and downtown Naperville, a stone's throw from Springbrook Forest Preserve with biking and running trails and close to Rt. 59 shopping centers! Top notch schools and wonderful community make this the dream home that has it all. Currently tenant occupied with lease end date 7/31/2021.
Property Specifics
| Single Family | |
| — | |
| Traditional | |
| 1994 | |
| Full | |
| — | |
| No | |
| 0.42 |
| Du Page | |
| Windgate | |
| — / Not Applicable | |
| None | |
| Public | |
| Public Sewer | |
| 11114538 | |
| 0726102057 |
Nearby Schools
| NAME: | DISTRICT: | DISTANCE: | |
|---|---|---|---|
|
Grade School
May Watts Elementary School |
204 | — | |
|
Middle School
Hill Middle School |
204 | Not in DB | |
|
High School
Metea Valley High School |
204 | Not in DB | |
Property History
| DATE: | EVENT: | PRICE: | SOURCE: |
|---|---|---|---|
| 3 Jan, 2011 | Sold | $361,000 | MRED MLS |
| 31 Oct, 2010 | Under contract | $339,340 | MRED MLS |
| 13 Oct, 2010 | Listed for sale | $339,340 | MRED MLS |
| 19 Feb, 2017 | Under contract | $0 | MRED MLS |
| 10 Feb, 2017 | Listed for sale | $0 | MRED MLS |
| 13 Sep, 2021 | Sold | $485,000 | MRED MLS |
| 17 Aug, 2021 | Under contract | $499,990 | MRED MLS |
| — | Last price change | $515,000 | MRED MLS |
| 7 Jun, 2021 | Listed for sale | $515,000 | MRED MLS |
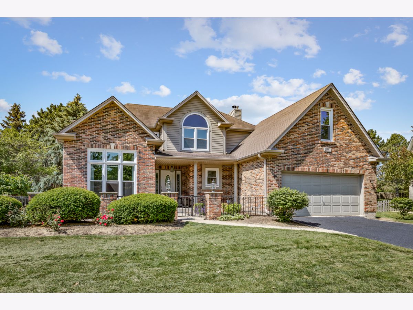
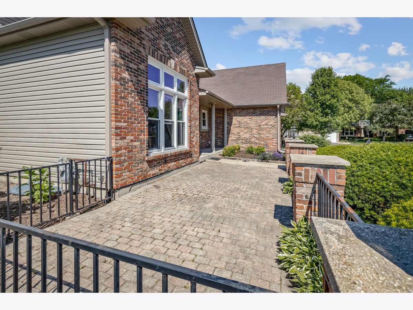
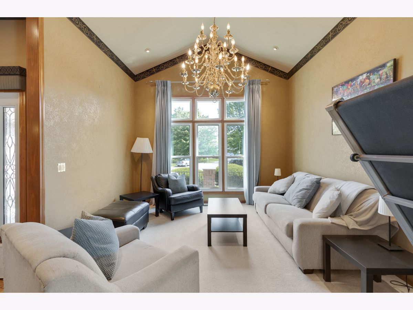
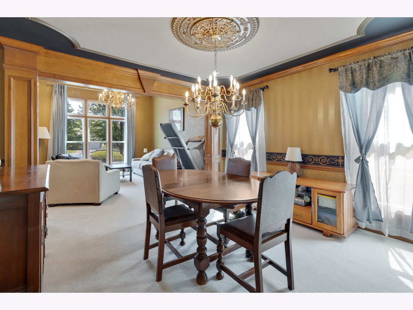
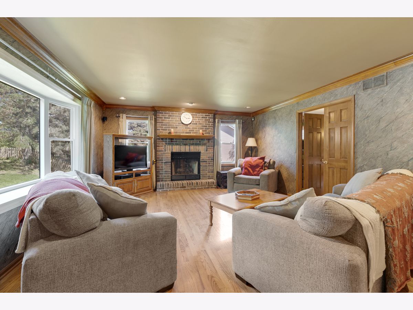
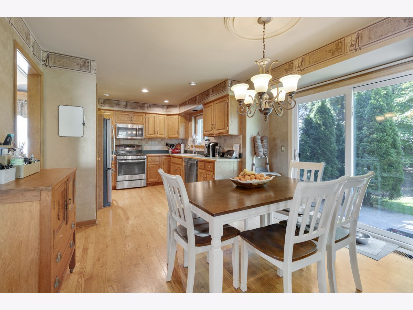
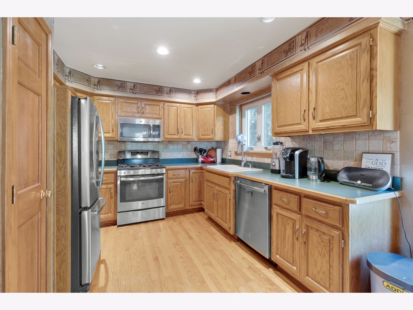
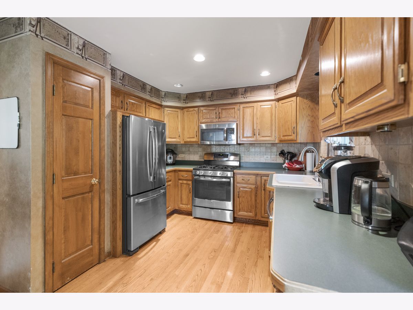
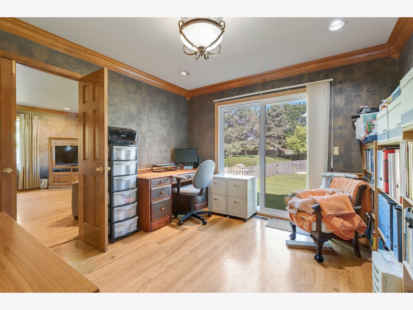
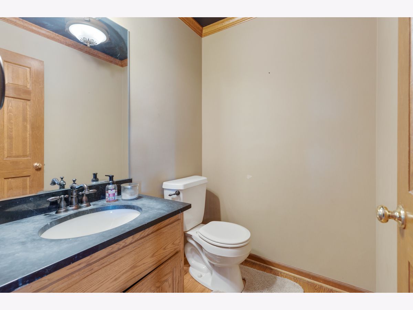
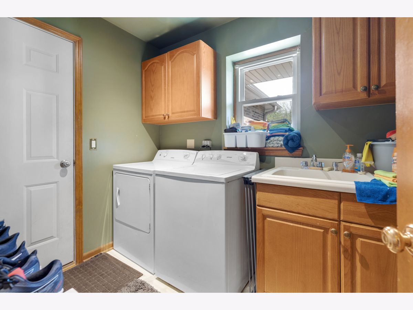
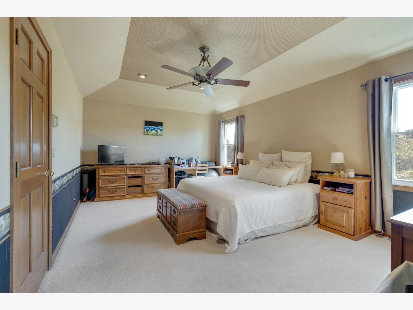
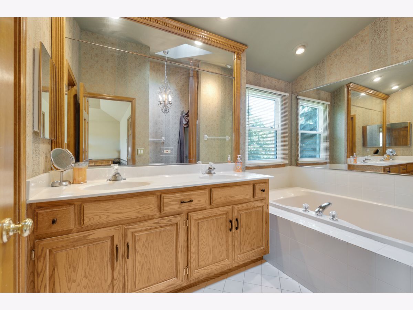
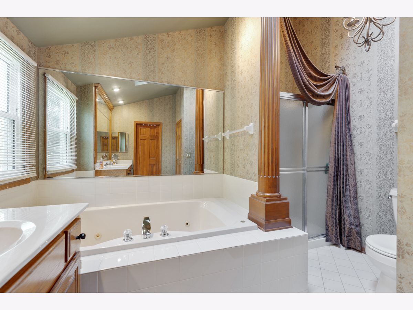
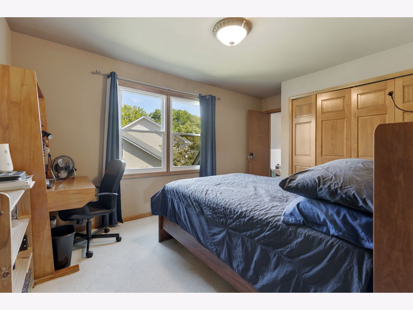
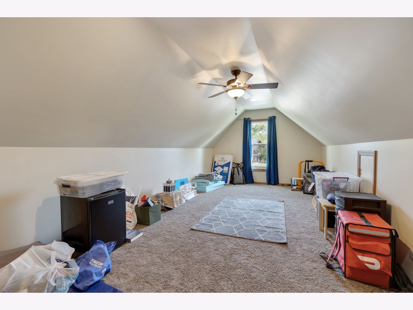
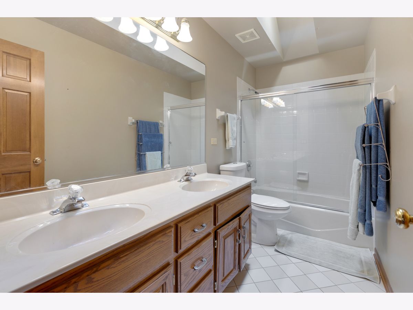
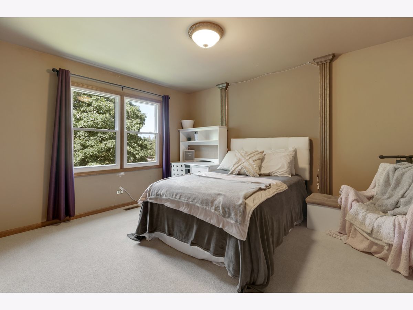
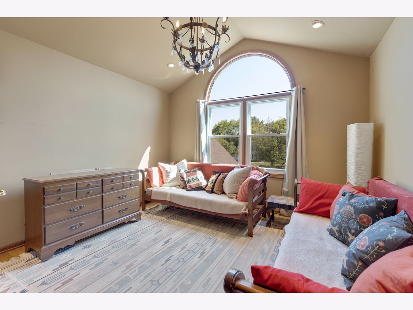
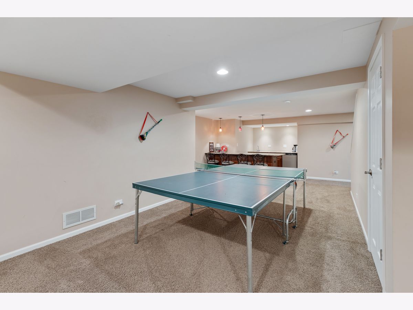
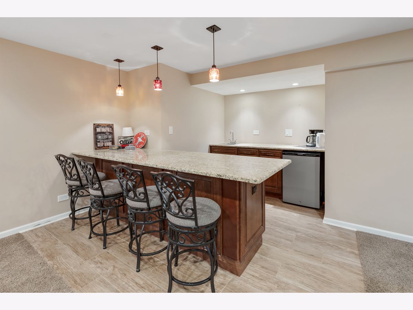
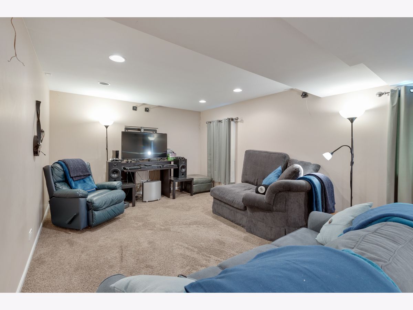
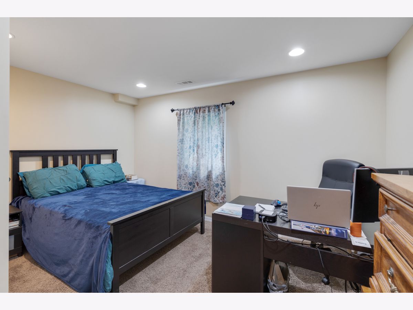
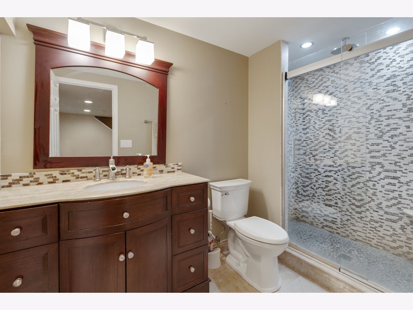
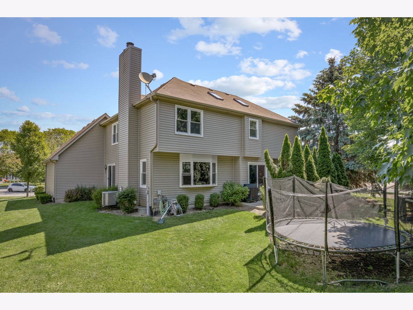
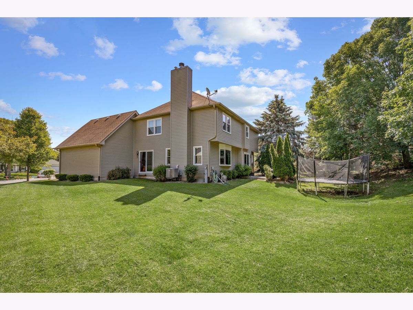
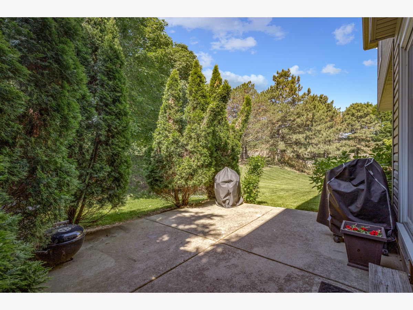
Room Specifics
Total Bedrooms: 5
Bedrooms Above Ground: 4
Bedrooms Below Ground: 1
Dimensions: —
Floor Type: Carpet
Dimensions: —
Floor Type: Carpet
Dimensions: —
Floor Type: Carpet
Dimensions: —
Floor Type: —
Full Bathrooms: 4
Bathroom Amenities: Whirlpool,Double Sink,Soaking Tub
Bathroom in Basement: 1
Rooms: Bedroom 5,Bonus Room,Media Room,Storage
Basement Description: Finished
Other Specifics
| 2 | |
| Concrete Perimeter | |
| Asphalt | |
| Porch, Brick Paver Patio | |
| Corner Lot,Cul-De-Sac | |
| 0.42 | |
| Unfinished | |
| Full | |
| Vaulted/Cathedral Ceilings, Skylight(s), Bar-Wet, Hardwood Floors, First Floor Laundry | |
| Range, Dishwasher, Refrigerator, Disposal, Stainless Steel Appliance(s) | |
| Not in DB | |
| Curbs, Sidewalks, Street Lights, Street Paved | |
| — | |
| — | |
| Attached Fireplace Doors/Screen, Gas Log |
Tax History
| Year | Property Taxes |
|---|---|
| 2011 | $8,023 |
| 2021 | $9,690 |
Contact Agent
Nearby Similar Homes
Nearby Sold Comparables
Contact Agent
Listing Provided By
Circle One Realty



