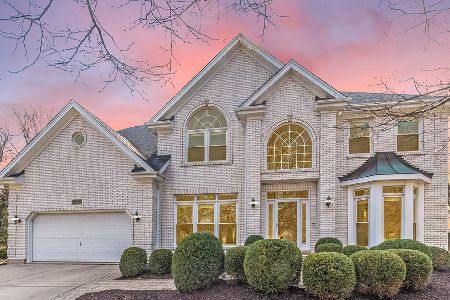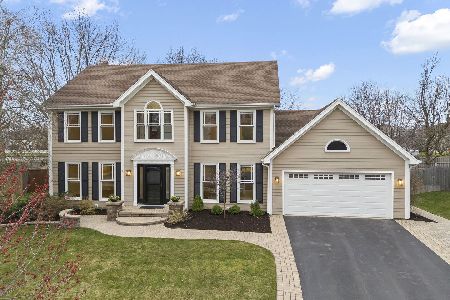1044 Whitewater Drive, Naperville, Illinois 60540
$450,000
|
Sold
|
|
| Status: | Closed |
| Sqft: | 3,100 |
| Cost/Sqft: | $145 |
| Beds: | 4 |
| Baths: | 3 |
| Year Built: | 1989 |
| Property Taxes: | $8,279 |
| Days On Market: | 6895 |
| Lot Size: | 0,00 |
Description
TAKE A LOOK AT THIS BEAUTY* BRAND NEW CARPET* FRESHLY PAINTED NEUTRAL* NEW FURNACE & NEW APPLIANCES * NOTHING TO DO BUT MOVE IN* WONDERFUL OPEN FLOOR PLAN* FORMAL LR & DR* TERRIFIC CENTER ISL KIT OPENS TO WARM FAM RM W/BRICK FPL & BUILT-INS* 1ST FLOOR DEN* SPACIOUS MASTER SUITE W/SITTING AREA & LUX BATH* IDEAL LOCATION & SUPERB CONDITION!
Property Specifics
| Single Family | |
| — | |
| — | |
| 1989 | |
| — | |
| — | |
| No | |
| — |
| Du Page | |
| West Wind | |
| 0 / Not Applicable | |
| — | |
| — | |
| — | |
| 06443153 | |
| 0726102005 |
Nearby Schools
| NAME: | DISTRICT: | DISTANCE: | |
|---|---|---|---|
|
Grade School
Watts Elementary School |
204 | — | |
|
Middle School
Hill Middle School |
204 | Not in DB | |
|
High School
Waubonsie Valley High School |
204 | Not in DB | |
Property History
| DATE: | EVENT: | PRICE: | SOURCE: |
|---|---|---|---|
| 25 Apr, 2007 | Sold | $450,000 | MRED MLS |
| 21 Mar, 2007 | Under contract | $450,000 | MRED MLS |
| 16 Mar, 2007 | Listed for sale | $450,000 | MRED MLS |
Room Specifics
Total Bedrooms: 4
Bedrooms Above Ground: 4
Bedrooms Below Ground: 0
Dimensions: —
Floor Type: —
Dimensions: —
Floor Type: —
Dimensions: —
Floor Type: —
Full Bathrooms: 3
Bathroom Amenities: Whirlpool,Separate Shower
Bathroom in Basement: 0
Rooms: —
Basement Description: —
Other Specifics
| 2 | |
| — | |
| — | |
| — | |
| — | |
| 90X125 | |
| Unfinished | |
| — | |
| — | |
| — | |
| Not in DB | |
| — | |
| — | |
| — | |
| — |
Tax History
| Year | Property Taxes |
|---|---|
| 2007 | $8,279 |
Contact Agent
Nearby Similar Homes
Nearby Sold Comparables
Contact Agent
Listing Provided By
RE/MAX Affiliates, Inc.





