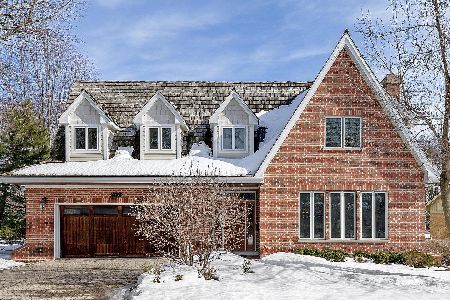1031 Warrenville Road, Wheaton, Illinois 60187
$330,000
|
Sold
|
|
| Status: | Closed |
| Sqft: | 2,108 |
| Cost/Sqft: | $159 |
| Beds: | 4 |
| Baths: | 3 |
| Year Built: | 1956 |
| Property Taxes: | $7,809 |
| Days On Market: | 4585 |
| Lot Size: | 0,29 |
Description
Wonderful sprawling mid-century modern ranch with a large finished basement with fireplace. Open floorplan with vaulted ceiling, living room with brick fireplace and casual dining area. Separate formal dining room or den. 4 bedrooms + office. Large wood deck with great yard. Ground level laundry mud room. Lots of sunlight and quiet privacy.
Property Specifics
| Single Family | |
| — | |
| Contemporary | |
| 1956 | |
| Partial | |
| — | |
| No | |
| 0.29 |
| Du Page | |
| — | |
| 0 / Not Applicable | |
| None | |
| Lake Michigan | |
| Public Sewer | |
| 08392758 | |
| 0520218007 |
Property History
| DATE: | EVENT: | PRICE: | SOURCE: |
|---|---|---|---|
| 29 Aug, 2013 | Sold | $330,000 | MRED MLS |
| 31 Jul, 2013 | Under contract | $335,000 | MRED MLS |
| 12 Jul, 2013 | Listed for sale | $335,000 | MRED MLS |
| 27 May, 2016 | Sold | $270,000 | MRED MLS |
| 16 May, 2016 | Under contract | $289,000 | MRED MLS |
| 17 Nov, 2015 | Listed for sale | $299,000 | MRED MLS |
| 22 Feb, 2019 | Sold | $460,000 | MRED MLS |
| 9 Jan, 2019 | Under contract | $469,900 | MRED MLS |
| 7 Nov, 2018 | Listed for sale | $469,900 | MRED MLS |
Room Specifics
Total Bedrooms: 4
Bedrooms Above Ground: 4
Bedrooms Below Ground: 0
Dimensions: —
Floor Type: —
Dimensions: —
Floor Type: —
Dimensions: —
Floor Type: —
Full Bathrooms: 3
Bathroom Amenities: —
Bathroom in Basement: 1
Rooms: Foyer,Office,Storage
Basement Description: Finished
Other Specifics
| 2 | |
| — | |
| Asphalt | |
| — | |
| — | |
| 70X182 | |
| — | |
| Full | |
| — | |
| — | |
| Not in DB | |
| — | |
| — | |
| — | |
| Wood Burning |
Tax History
| Year | Property Taxes |
|---|---|
| 2013 | $7,809 |
| 2016 | $8,209 |
| 2019 | $8,284 |
Contact Agent
Nearby Similar Homes
Nearby Sold Comparables
Contact Agent
Listing Provided By
Baird & Warner








