1017 Warrenville Road, Wheaton, Illinois 60189
$645,000
|
Sold
|
|
| Status: | Closed |
| Sqft: | 4,549 |
| Cost/Sqft: | $145 |
| Beds: | 5 |
| Baths: | 5 |
| Year Built: | 2007 |
| Property Taxes: | $13,255 |
| Days On Market: | 1796 |
| Lot Size: | 0,29 |
Description
Great location, Gorgeous home, Generous space! Exceptionally built in 2006 & loaded with curb appeal from the cedar shake roof to the brick paver driveway, 1017 Warrenville is simply stunning. Brazilian cherry wood floors flow through the light filled living and dining room with window panel wainscoting & tray ceiling. But the kitchen is the heart of this home, boasting granite countertops, Thermador stainless appliances, tile flooring, walk-in pantry and center island seating. Enjoy casual week-night meals in the kitchen's eat-in area. In the family room, the gas fireplace creates a cozy gathering spot or bring your coffee to the heated sunroom with backyard & patio views. Host warm weather parties & family BBQs on the brick paver patio with built in gas grill & outdoor fireplace. Upstairs, there's room for everyone with 5 total bedrooms on this level. The spacious master bedroom & ensuite bath is your retreat at day's end with a soothing body spray/rain head shower and whirlpool tub. Bedroom #2 boasts its own ensuite while 3rd & 4th bedrooms share a Jack-n-Jill bath. All upstairs bedrooms have walk-in closets. Bright & spacious, the basement recreation room is ready for movie night with built in dry bar. Another bedroom on this level with half bath provides opportunity for in-law arrangement, guest room or home gym. Laundry day is a breeze in the main level laundry/mud room with built-in cubbies and utility sink. A commuter's dream, walking distance to train, close to dining, shopping and 10 minutes to I-355, this one won't last long!
Property Specifics
| Single Family | |
| — | |
| Cape Cod | |
| 2007 | |
| Full | |
| — | |
| No | |
| 0.29 |
| Du Page | |
| — | |
| — / Not Applicable | |
| None | |
| Lake Michigan | |
| Public Sewer | |
| 11006414 | |
| 0520218004 |
Nearby Schools
| NAME: | DISTRICT: | DISTANCE: | |
|---|---|---|---|
|
Grade School
Whittier Elementary School |
200 | — | |
|
Middle School
Edison Middle School |
200 | Not in DB | |
|
High School
Wheaton Warrenville South H S |
200 | Not in DB | |
Property History
| DATE: | EVENT: | PRICE: | SOURCE: |
|---|---|---|---|
| 5 Jul, 2016 | Sold | $500,000 | MRED MLS |
| 24 Feb, 2016 | Under contract | $519,900 | MRED MLS |
| — | Last price change | $575,000 | MRED MLS |
| 15 Jul, 2015 | Listed for sale | $725,000 | MRED MLS |
| 29 Apr, 2021 | Sold | $645,000 | MRED MLS |
| 18 Mar, 2021 | Under contract | $659,900 | MRED MLS |
| — | Last price change | $675,000 | MRED MLS |
| 1 Mar, 2021 | Listed for sale | $675,000 | MRED MLS |






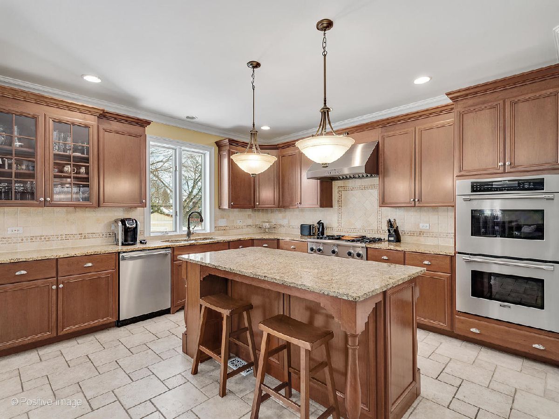

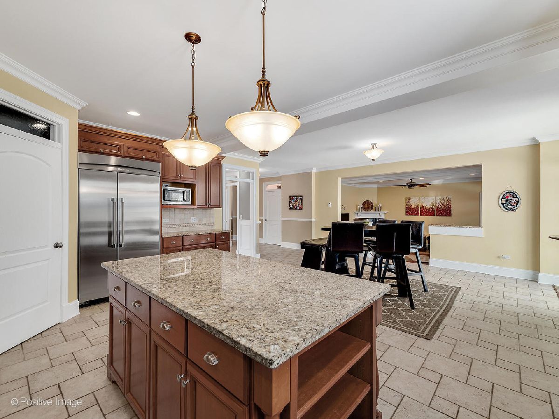




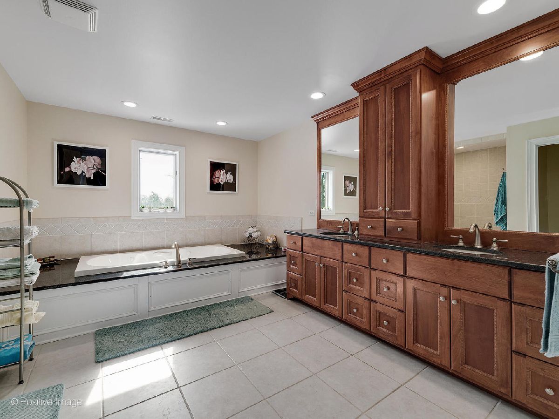

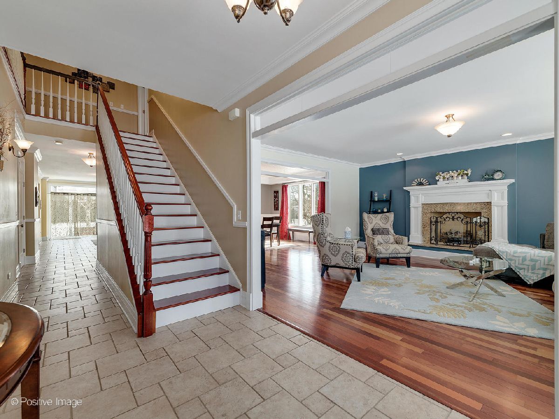

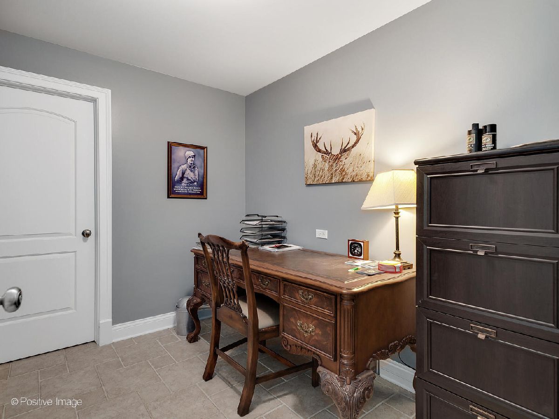
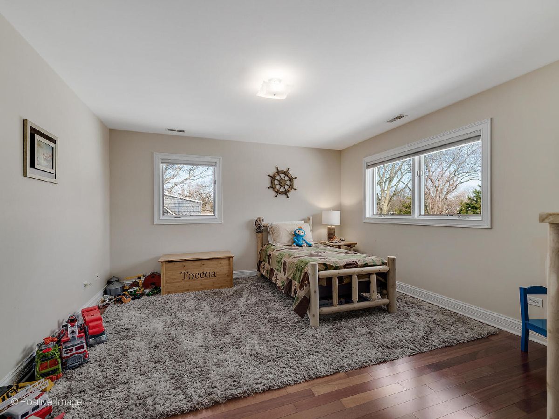
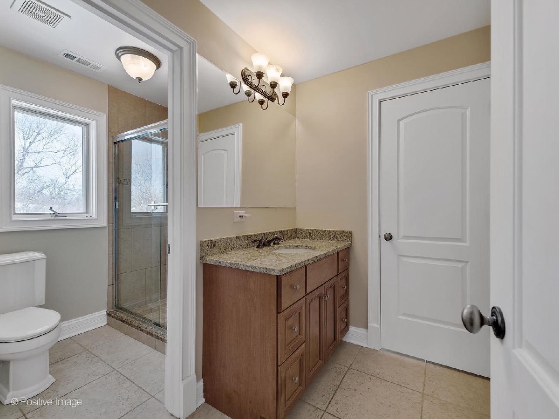

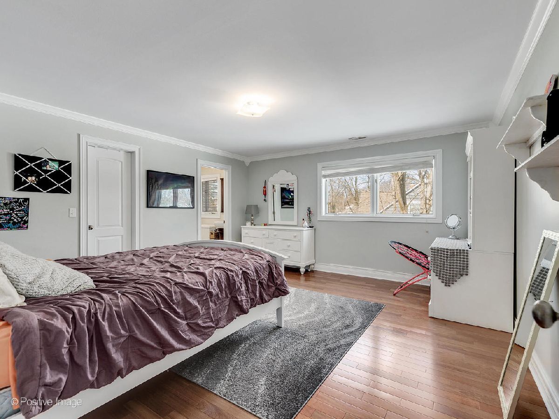
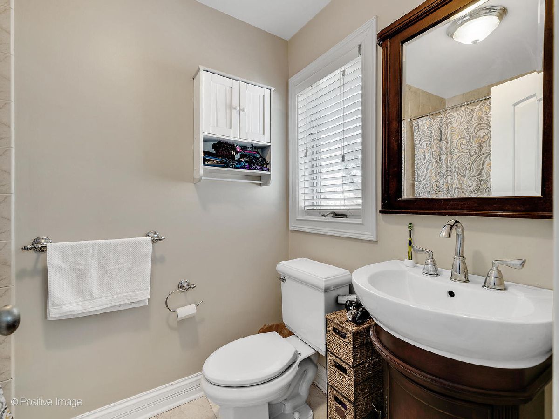
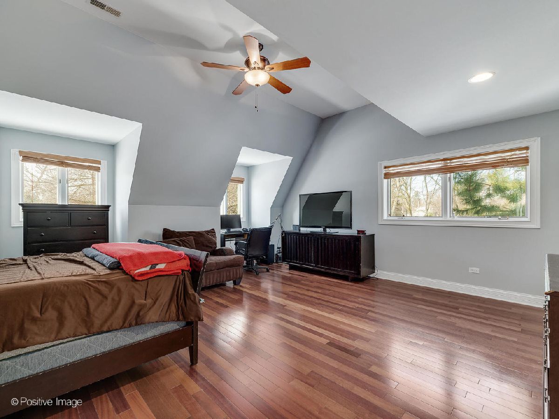
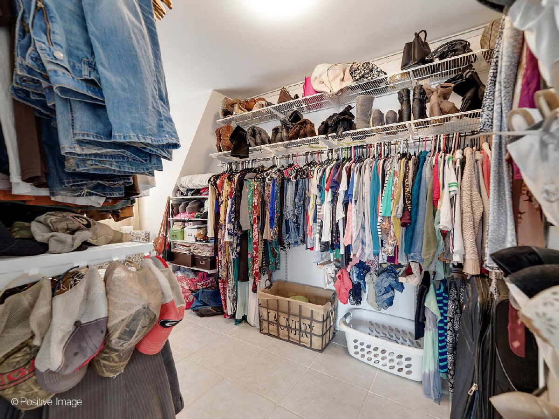
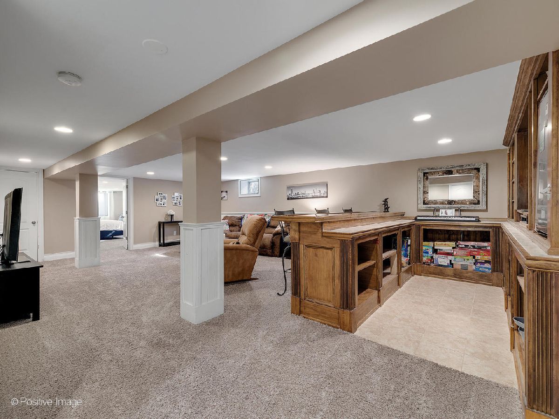
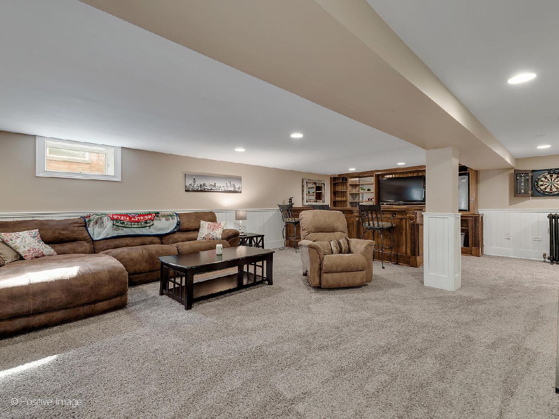

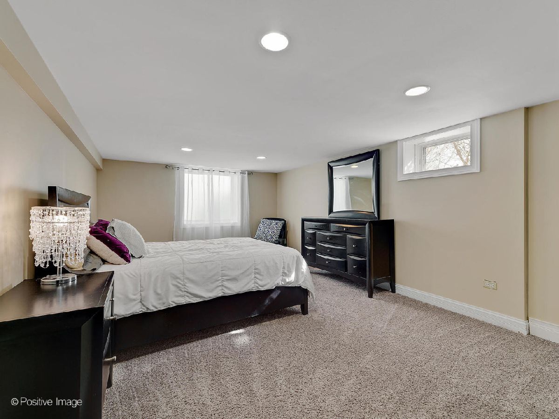
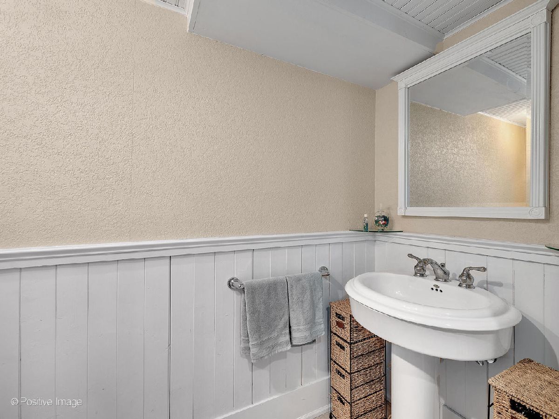

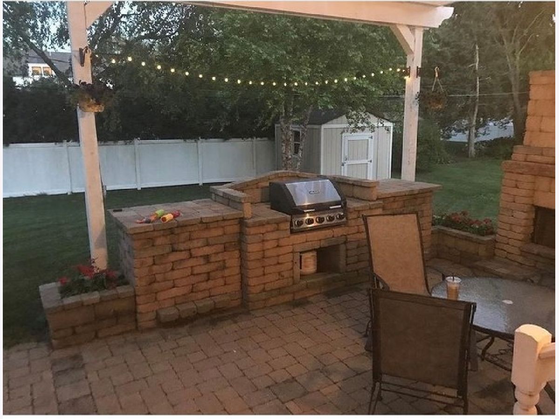
Room Specifics
Total Bedrooms: 6
Bedrooms Above Ground: 5
Bedrooms Below Ground: 1
Dimensions: —
Floor Type: Hardwood
Dimensions: —
Floor Type: Hardwood
Dimensions: —
Floor Type: Hardwood
Dimensions: —
Floor Type: —
Dimensions: —
Floor Type: —
Full Bathrooms: 5
Bathroom Amenities: Whirlpool,Double Sink,Full Body Spray Shower
Bathroom in Basement: 1
Rooms: Bedroom 5,Recreation Room,Heated Sun Room,Bedroom 6,Den
Basement Description: Finished
Other Specifics
| 2 | |
| Concrete Perimeter | |
| Brick | |
| Patio | |
| Streetlights | |
| 70X182.5X70X182.3 | |
| — | |
| Full | |
| Bar-Dry, Hardwood Floors, Heated Floors, First Floor Laundry, Walk-In Closet(s), Granite Counters | |
| Double Oven, Microwave, Dishwasher, Refrigerator, Washer, Dryer | |
| Not in DB | |
| — | |
| — | |
| — | |
| Gas Log, Gas Starter |
Tax History
| Year | Property Taxes |
|---|---|
| 2016 | $20,181 |
| 2021 | $13,255 |
Contact Agent
Nearby Similar Homes
Nearby Sold Comparables
Contact Agent
Listing Provided By
RE/MAX Suburban







