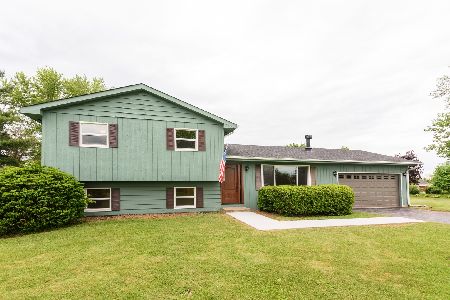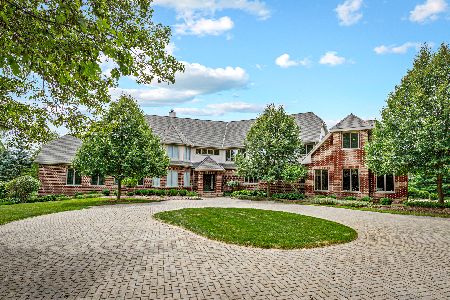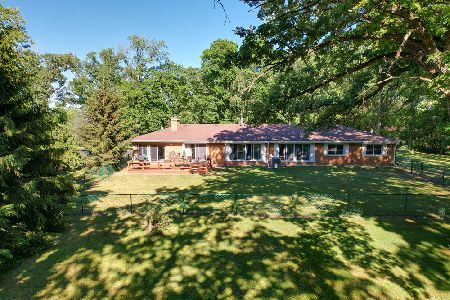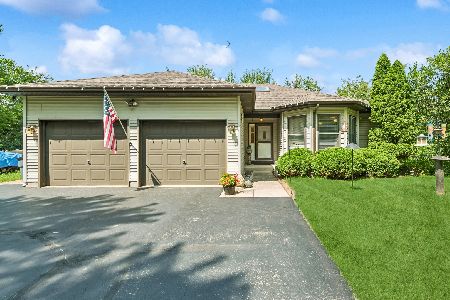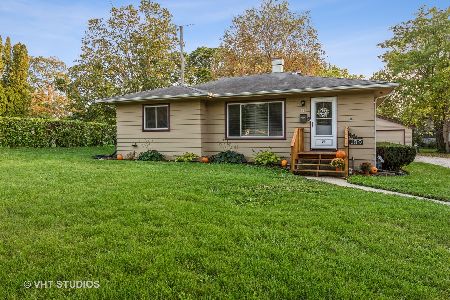10311 Butternut Drive, Crystal Lake, Illinois 60014
$430,000
|
Sold
|
|
| Status: | Closed |
| Sqft: | 1,940 |
| Cost/Sqft: | $219 |
| Beds: | 3 |
| Baths: | 3 |
| Year Built: | 1955 |
| Property Taxes: | $8,153 |
| Days On Market: | 1969 |
| Lot Size: | 5,00 |
Description
Instantly unwind as you drive up the private, wooded driveway to this amazing ranch home on 5 acres with 3 outbuildings ~ This mid-century ranch home features stone, brick & cedar siding and tons of curb appeal ~ Walk in to the former breezeway, now a heated mudroom/office with wood paneled ceiling, brick walls & sliding door to deck & patio with electric awning for shade ~ In the kitchen find updated cabinetry, granite counters, eating area, large pantry and wood laminate floors ~ The true beauty of the home is seen in the open dining room & family room with stunning VIEWS of property through huge windows ~ Family room features stone fireplace with honed granite hearth & built-in mid-century modern shelves & cabinetry ~ Find 3 large bedrooms & updated 1 1/2 baths on main floor with lots of closet space ~ Full finished basement features 2nd full bath, massive recreation room with fireplace (converted to heatilator-type system) & laundry room ~ Home is on 5 acres with pond views, 2 fenced paddocks/pastures, 2-3 car detached heated garage, 2 car heated attached garage AND separate outbuilding with cold storage & electric plus attic above ~ Beautiful Barn with concrete floors, electric & water and 3 stalls with limestone & rubber mats plus attic above & wrap-around covered porch with access to paddock ~ This property is perfect for horses, farm animals, car enthusiasts (with 6+ total garage spaces) or other hobbyists ~ Perfect blend of grassy area & woods ~ property has mowed path through woods to firepit ~ Fenced dog run behind detached garage ~ Amazing views from all around the property ~ Seems so far away yet still close to stores, restaurants, Crystal Lake Beach & Train ~ Too much to mention as this home and property are truly amazing!
Property Specifics
| Single Family | |
| — | |
| Ranch | |
| 1955 | |
| Full | |
| — | |
| No | |
| 5 |
| Mc Henry | |
| — | |
| — / Not Applicable | |
| None | |
| Private Well | |
| Septic-Private | |
| 10751284 | |
| 1334400010 |
Property History
| DATE: | EVENT: | PRICE: | SOURCE: |
|---|---|---|---|
| 24 Jul, 2020 | Sold | $430,000 | MRED MLS |
| 22 Jun, 2020 | Under contract | $425,000 | MRED MLS |
| 18 Jun, 2020 | Listed for sale | $425,000 | MRED MLS |
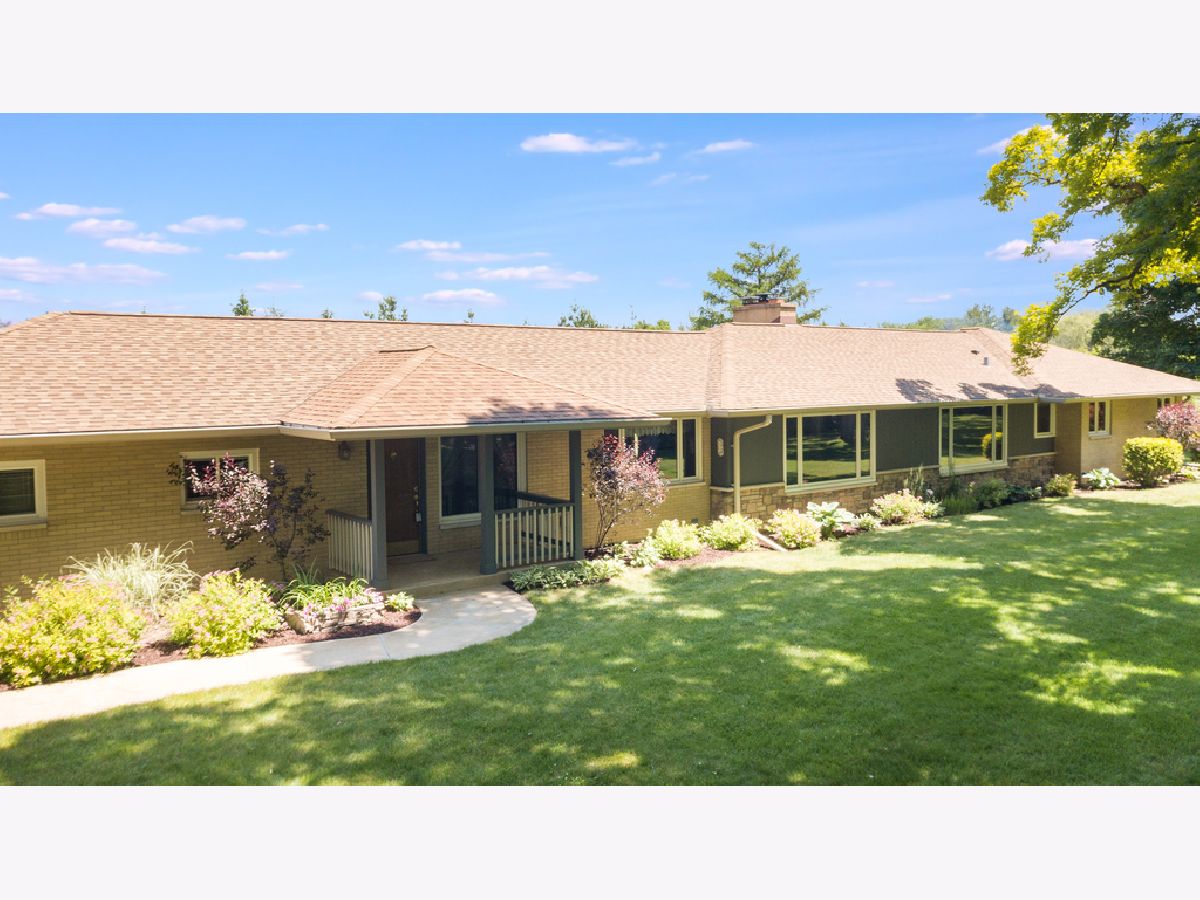
Room Specifics
Total Bedrooms: 3
Bedrooms Above Ground: 3
Bedrooms Below Ground: 0
Dimensions: —
Floor Type: Hardwood
Dimensions: —
Floor Type: Hardwood
Full Bathrooms: 3
Bathroom Amenities: Soaking Tub
Bathroom in Basement: 1
Rooms: Recreation Room,Mud Room
Basement Description: Finished
Other Specifics
| 4 | |
| — | |
| Asphalt,Concrete | |
| Deck, Patio, Porch, Dog Run, Storms/Screens, Fire Pit, Breezeway, Box Stalls, Workshop | |
| Cul-De-Sac,Horses Allowed,Landscaped,Paddock,Water View,Wooded,Mature Trees | |
| 5 | |
| Full,Pull Down Stair,Unfinished | |
| Full | |
| Hardwood Floors, Wood Laminate Floors, First Floor Bedroom, In-Law Arrangement, First Floor Full Bath, Built-in Features | |
| Range, Dishwasher, Refrigerator, Washer, Dryer, Cooktop, Built-In Oven, Range Hood, Water Softener | |
| Not in DB | |
| Lake, Street Paved | |
| — | |
| — | |
| Wood Burning, Gas Log, Gas Starter, Heatilator |
Tax History
| Year | Property Taxes |
|---|---|
| 2020 | $8,153 |
Contact Agent
Nearby Similar Homes
Nearby Sold Comparables
Contact Agent
Listing Provided By
Berkshire Hathaway HomeServices Starck Real Estate

