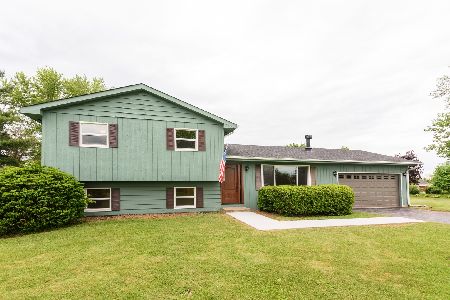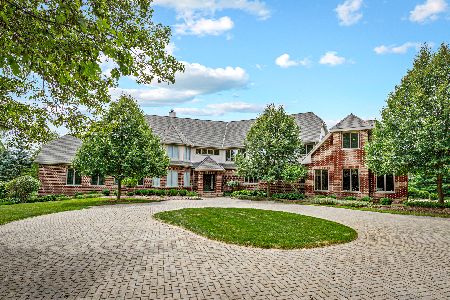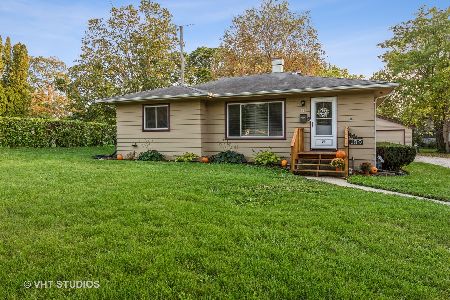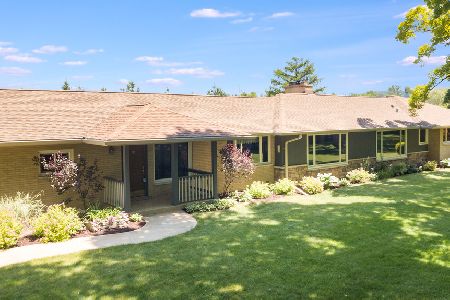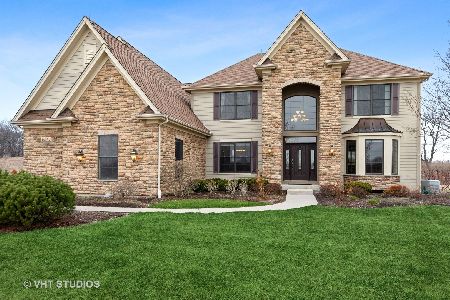5719 Haligus Road, Woodstock, Illinois 60098
$450,522
|
Sold
|
|
| Status: | Closed |
| Sqft: | 2,510 |
| Cost/Sqft: | $175 |
| Beds: | 3 |
| Baths: | 3 |
| Year Built: | 1970 |
| Property Taxes: | $8,829 |
| Days On Market: | 1604 |
| Lot Size: | 12,45 |
Description
Peaceful, quiet and a private paradise retreat is what you will be thinking as you drive up to this immaculate 2510 sq ft brick ranch situated on 13.04 acres featuring numerous oaks, hickory's and an open field area for all your animals, four wheelers or dirt bikes! There is also a new 30' X 48' outbuilding! Walk in and find new hardwood floors throughout and a floor plan that is designed with easy living in mind as each room opens comfortably into one another. Notice and enjoy the abundance of flora and fauna out every window taking in that quiet and privacy retreat feel!!! Entertain with ease in the huge living/dining room combo during holidays and special occasions as this area will easily accommodate 30-40 people. The kitchen and eating area are exceptionally sized as well offering lots of cabinet and new quartz counter tops space making meal preparations a breeze. Gathering room is the perfect area to relax in front of the wood burning fireplace for movie night or to watch the "Big Game". Enjoy your morning coffee in the 3 season room or relax after work for some quiet time with your favorite book. Primary bedroom has a large walk-in closet and its own private bath. 2nd and 3rd bedrooms are generous sized to accommodate your belongings, furniture and more! Both primary and main bathrooms have been recently updated to save you time and money. New energy efficient gas forced air furnace and central air unit will keep your utility bills down. The 30' x 48' Pole Barn is equipped with its own 200 Amp electrical panel and has spray foam insulation to minimize noise and eliminate any drafts...a workshop any handyperson will love!!! Property is zoned A-1 to keep your taxes low and accommodate all your animals and toys!!! Come and make this your next home!!!
Property Specifics
| Single Family | |
| — | |
| Ranch | |
| 1970 | |
| Partial | |
| AWESOME BRICK RANCH | |
| No | |
| 12.45 |
| Mc Henry | |
| — | |
| 0 / Not Applicable | |
| None | |
| Private Well | |
| Septic-Private | |
| 11128722 | |
| 1334400007 |
Nearby Schools
| NAME: | DISTRICT: | DISTANCE: | |
|---|---|---|---|
|
Grade School
Prairiewood Elementary School |
200 | — | |
|
Middle School
Creekside Middle School |
200 | Not in DB | |
|
High School
Woodstock High School |
200 | Not in DB | |
Property History
| DATE: | EVENT: | PRICE: | SOURCE: |
|---|---|---|---|
| 3 Sep, 2021 | Sold | $450,522 | MRED MLS |
| 14 Jul, 2021 | Under contract | $439,900 | MRED MLS |
| 18 Jun, 2021 | Listed for sale | $439,900 | MRED MLS |
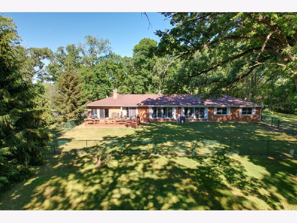
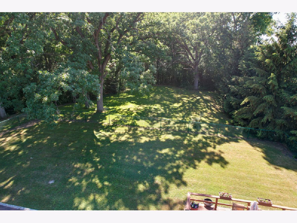
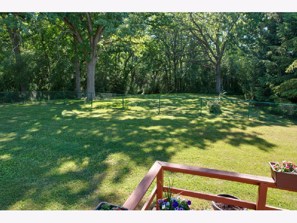
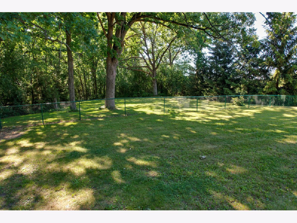
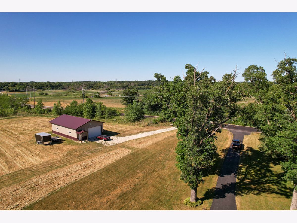
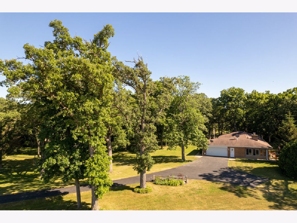
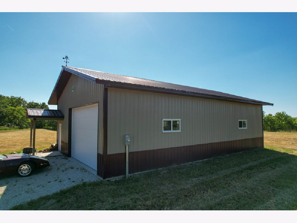
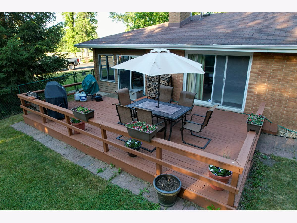
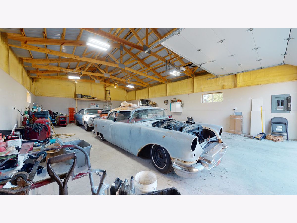
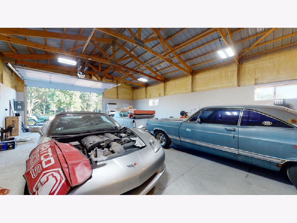
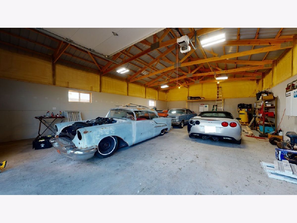
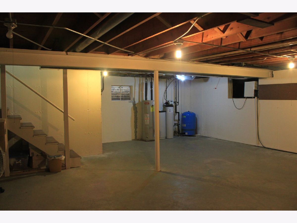
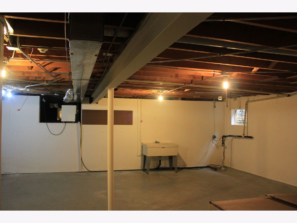
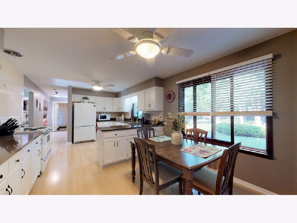
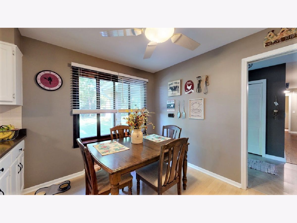
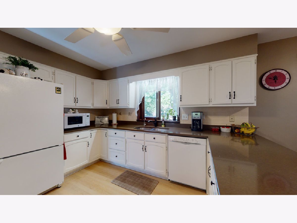
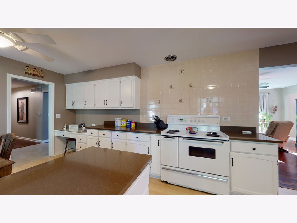
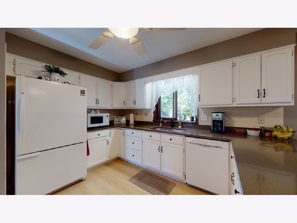
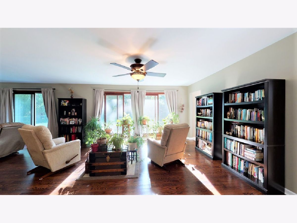
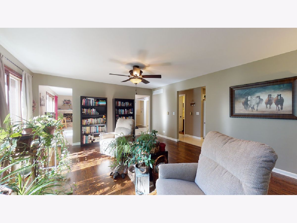
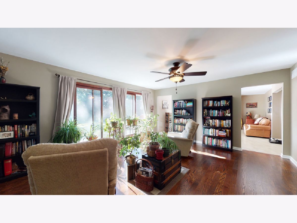
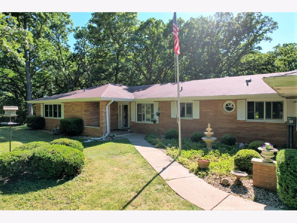
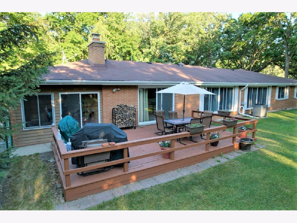
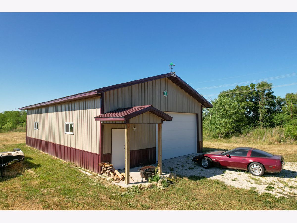
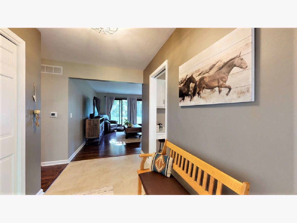
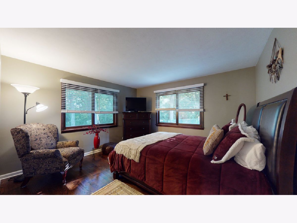
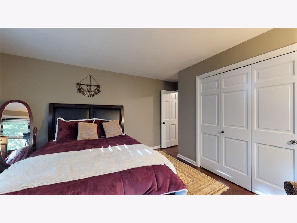
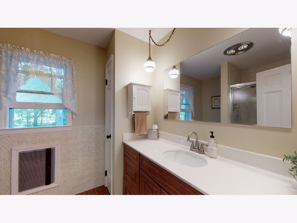
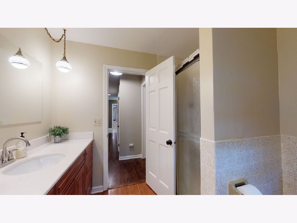
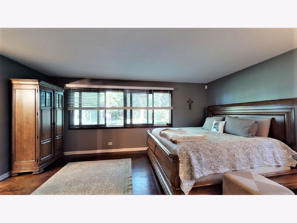
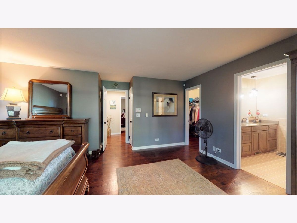
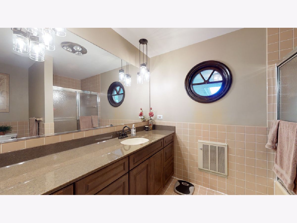
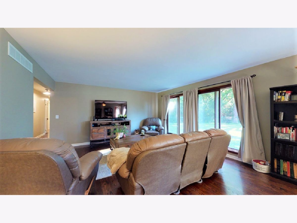
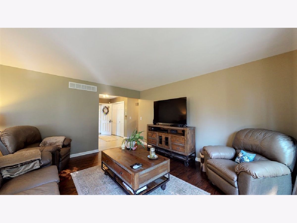
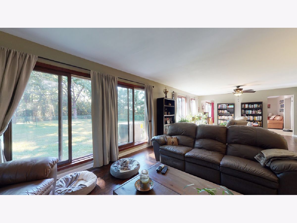
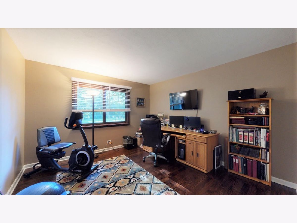
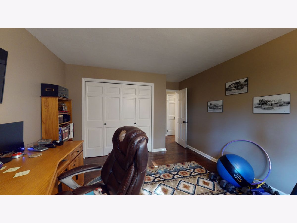
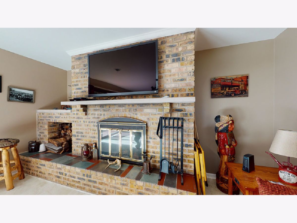
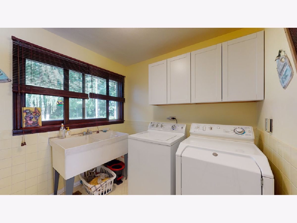
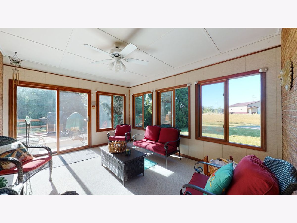
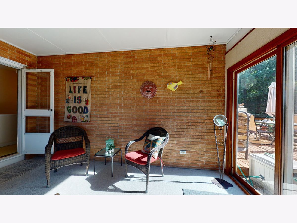
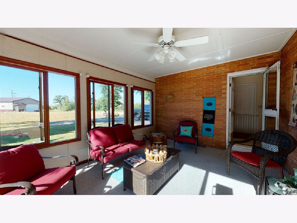
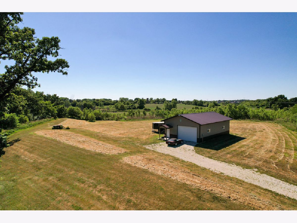
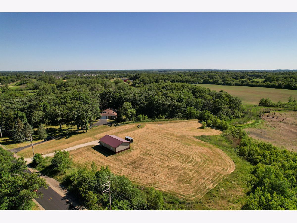
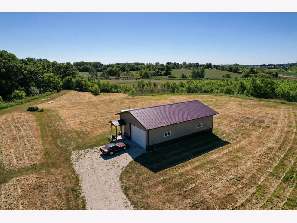
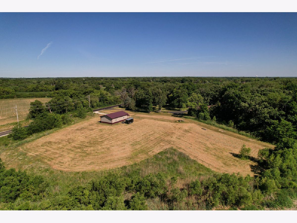
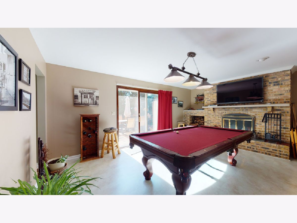
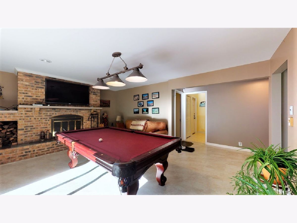
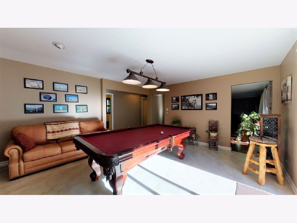
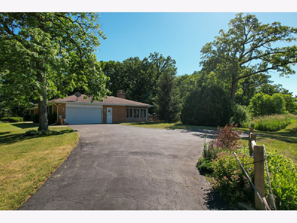
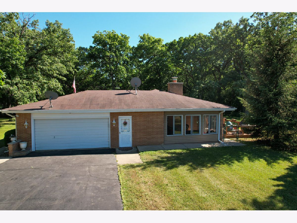
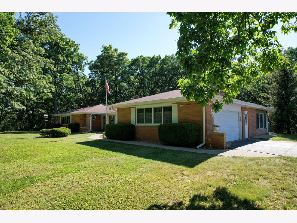
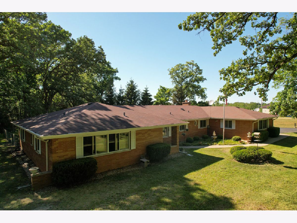
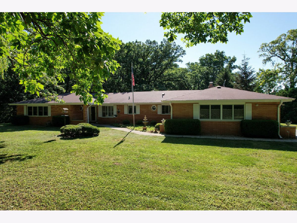
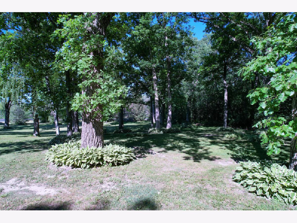
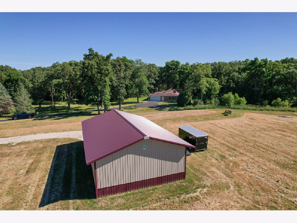
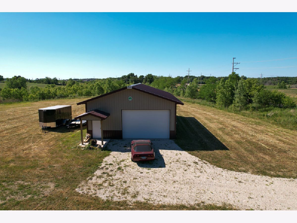
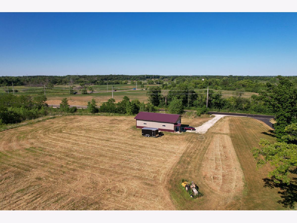
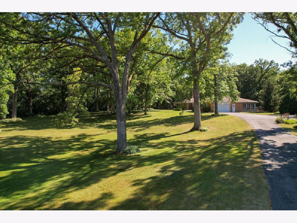
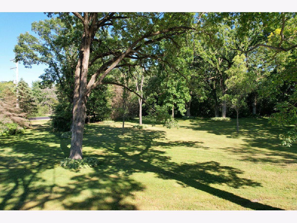
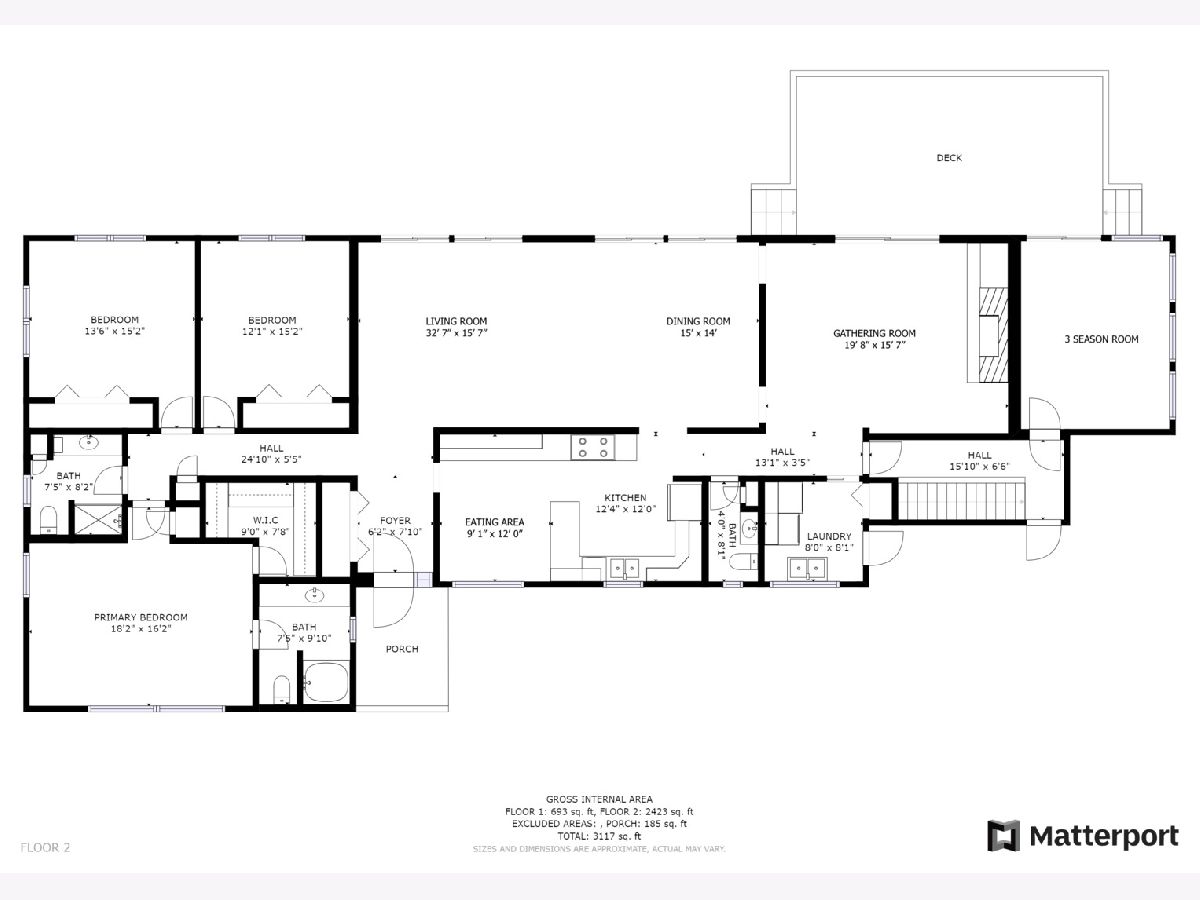
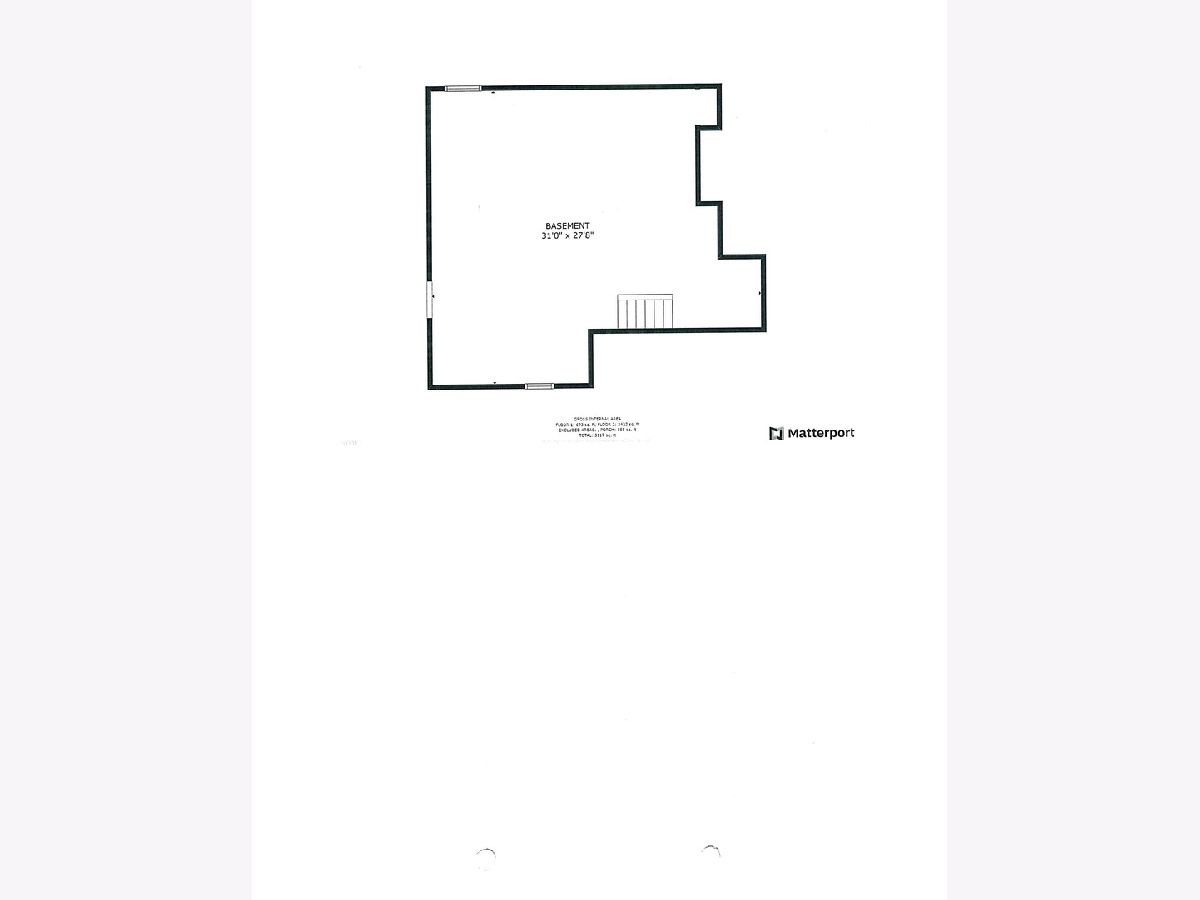
Room Specifics
Total Bedrooms: 3
Bedrooms Above Ground: 3
Bedrooms Below Ground: 0
Dimensions: —
Floor Type: Hardwood
Dimensions: —
Floor Type: Hardwood
Full Bathrooms: 3
Bathroom Amenities: —
Bathroom in Basement: 0
Rooms: Foyer,Walk In Closet,Deck,Sun Room
Basement Description: Unfinished,Crawl
Other Specifics
| 2.5 | |
| Concrete Perimeter | |
| Asphalt | |
| Deck, Screened Patio, Storms/Screens | |
| Wetlands adjacent,Horses Allowed,Irregular Lot,Pond(s),Wooded,Mature Trees | |
| 1214 X 837 X 1099 X 150 | |
| — | |
| Full | |
| Hardwood Floors, Wood Laminate Floors, First Floor Bedroom, First Floor Laundry, First Floor Full Bath, Built-in Features, Walk-In Closet(s), Open Floorplan | |
| Range, Microwave, Refrigerator | |
| Not in DB | |
| Lake, Street Paved | |
| — | |
| — | |
| Wood Burning, Attached Fireplace Doors/Screen |
Tax History
| Year | Property Taxes |
|---|---|
| 2021 | $8,829 |
Contact Agent
Nearby Similar Homes
Nearby Sold Comparables
Contact Agent
Listing Provided By
Realty Executives Cornerstone





