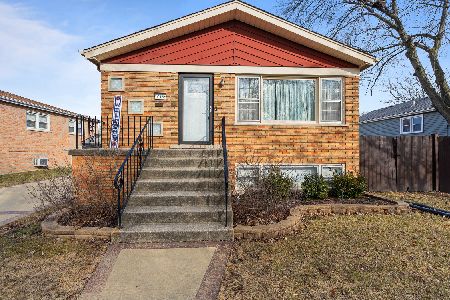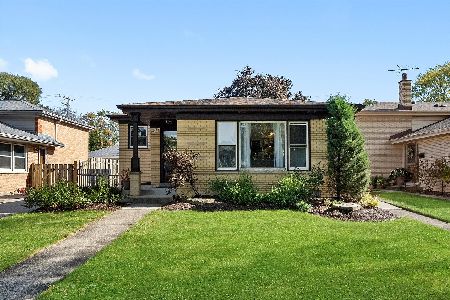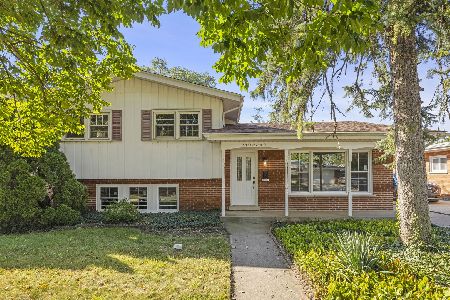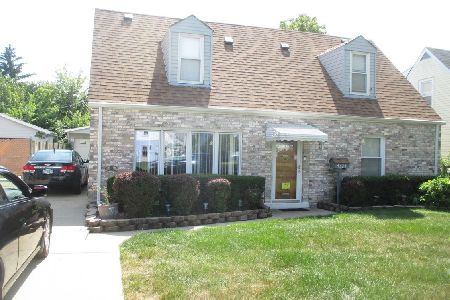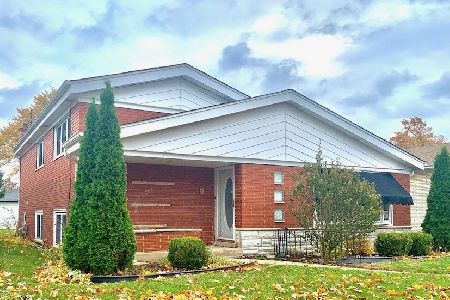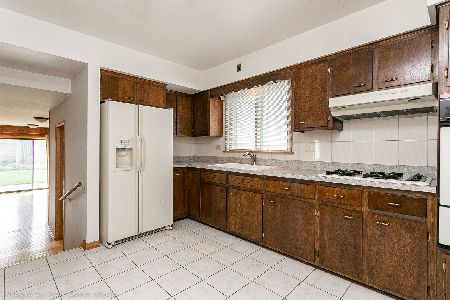10315 Kostner Avenue, Oak Lawn, Illinois 60453
$425,000
|
Sold
|
|
| Status: | Closed |
| Sqft: | 2,564 |
| Cost/Sqft: | $166 |
| Beds: | 4 |
| Baths: | 3 |
| Year Built: | 1918 |
| Property Taxes: | $5,287 |
| Days On Market: | 696 |
| Lot Size: | 0,18 |
Description
Welcome to your dream farmhouse-style retreat conveniently located in Oak Lawn! As you approach the property, you're greeted by an inviting porch, setting the tone for the character and charm that awaits inside. Step through the front door into the heart of the home, where a meticulously updated main level features beautiful hardwood floors throughout. Soothing blue tone designer paint colors welcome you into the home. Beautiful built-in bookcases in the living room are perfect to display your collections. The open-concept layout seamlessly connects the living room, dining area, and the updated kitchen. The kitchen boasts gleaming quartz countertops, stainless steel appliances, and a convenient bar seating area. The adjacent dining area features a built-in dry bar, adding a touch of sophistication and providing the perfect spot for entertaining guests. The main floor offers versatility with a bedroom that can easily serve as a home office. Full bathroom on main level. This flexible space is ideal for those seeking a comfortable work-from-home environment or a guest suite. Venture upstairs to discover the primary bedroom. The ensuite bathroom is a true highlight, featuring a car wash-style shower, a skylight that fills the space with natural light, and original built-in drawers, adding a touch of vintage charm. Plus 2 additional bedrooms. The recently renovated basement is a hidden gem, offering additional living space with the potential for a bedroom/office/workout area. Pamper yourself in the luxurious two-person shower with body spray jets or conveniently tackle laundry in the spacious laundry room area. The basement opens up possibilities for a variety of uses, providing flexibility to accommodate your unique lifestyle. For added convenience, the home features a mudroom with built-in cubbies, ensuring that daily organization is both functional and stylish. Step outside to the fenced yard, where a concrete patio and large yard space provide the perfect spot for outdoor gatherings or a peaceful retreat. The 2-car detached garage and long driveway offer ample parking. Newer water heater and windows, roof and siding 7 years old. BACKUP OFFERS ACCEPTED
Property Specifics
| Single Family | |
| — | |
| — | |
| 1918 | |
| — | |
| — | |
| No | |
| 0.18 |
| Cook | |
| — | |
| — / Not Applicable | |
| — | |
| — | |
| — | |
| 11970235 | |
| 24152000300000 |
Nearby Schools
| NAME: | DISTRICT: | DISTANCE: | |
|---|---|---|---|
|
Grade School
Stony Creek Elementary School |
126 | — | |
|
Middle School
Prairie Junior High School |
126 | Not in DB | |
|
High School
H L Richards High School (campus |
218 | Not in DB | |
Property History
| DATE: | EVENT: | PRICE: | SOURCE: |
|---|---|---|---|
| 27 Mar, 2009 | Sold | $245,000 | MRED MLS |
| 4 Mar, 2009 | Under contract | $249,900 | MRED MLS |
| 14 Jan, 2009 | Listed for sale | $249,900 | MRED MLS |
| 22 May, 2024 | Sold | $425,000 | MRED MLS |
| 25 Mar, 2024 | Under contract | $425,000 | MRED MLS |
| — | Last price change | $435,000 | MRED MLS |
| 19 Feb, 2024 | Listed for sale | $435,000 | MRED MLS |
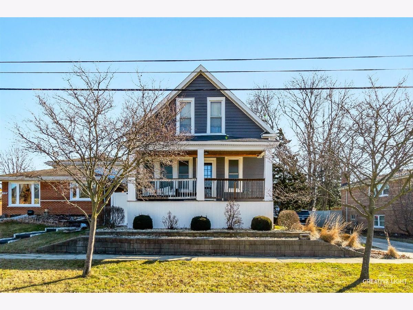
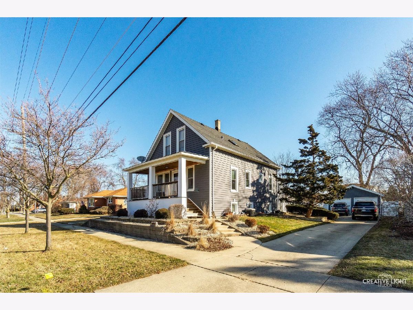
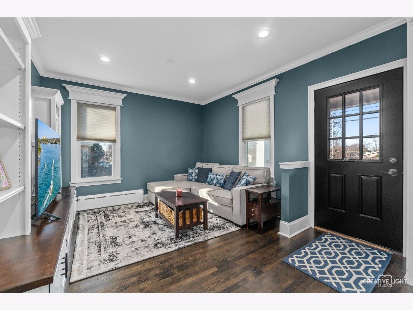
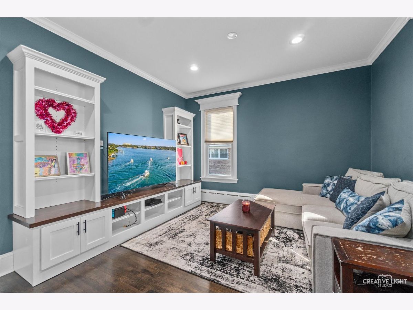
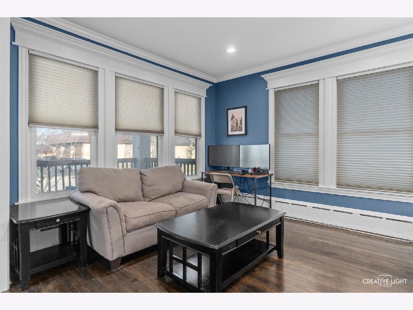
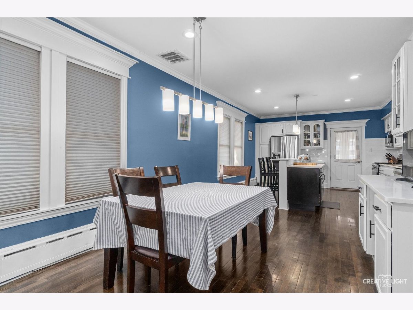
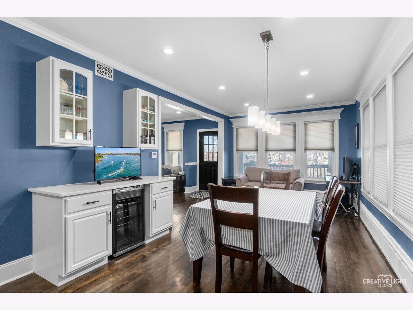
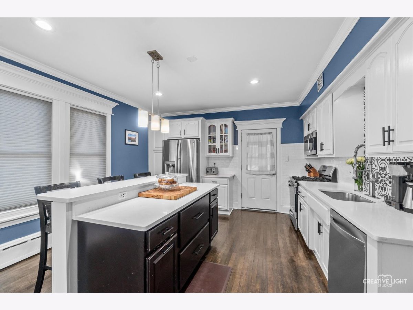
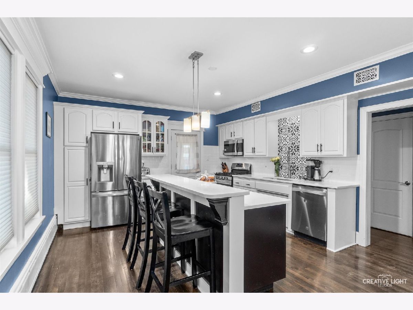
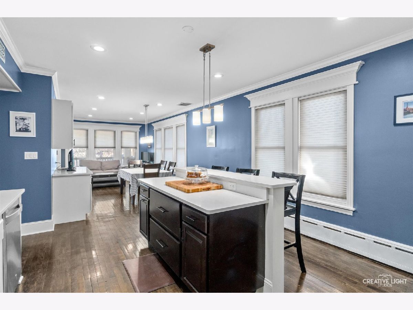
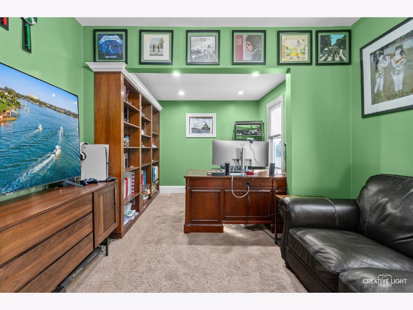
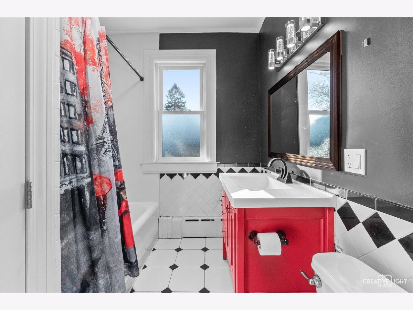
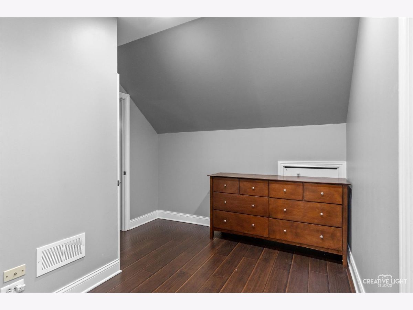
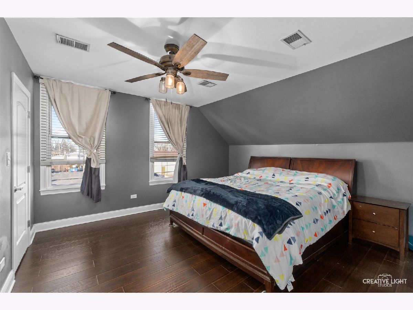
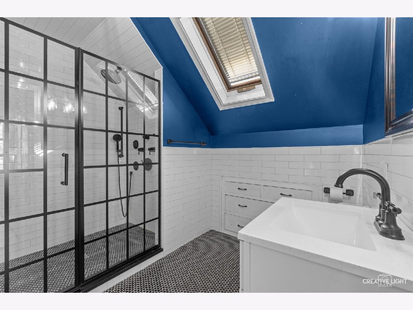
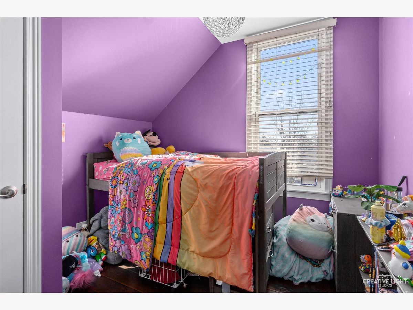
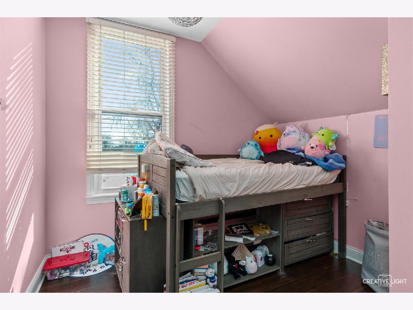
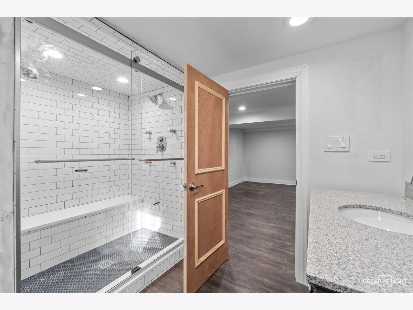
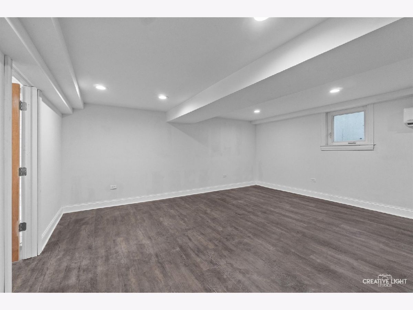
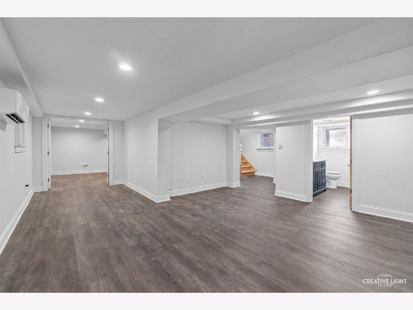
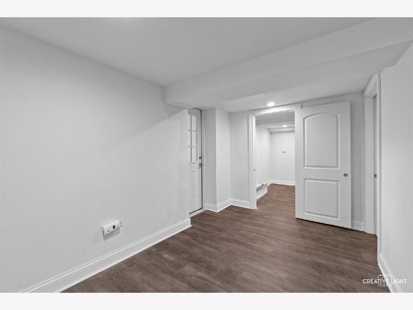
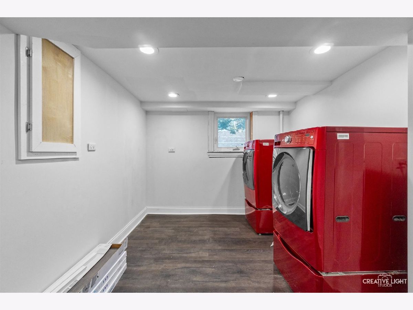
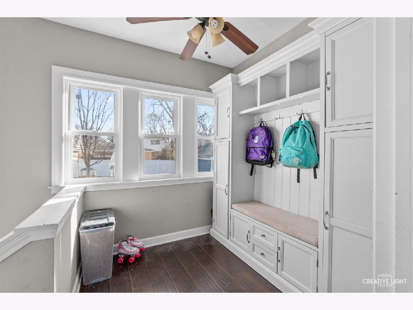
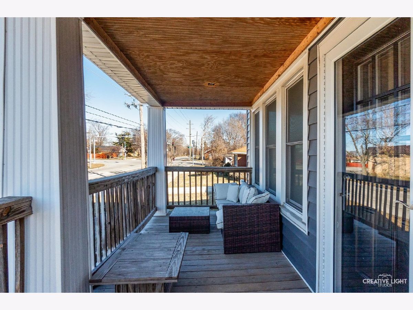
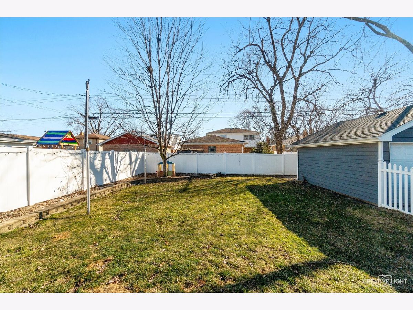
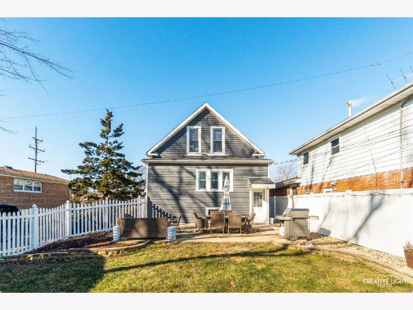
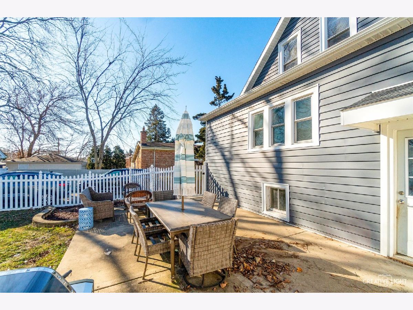
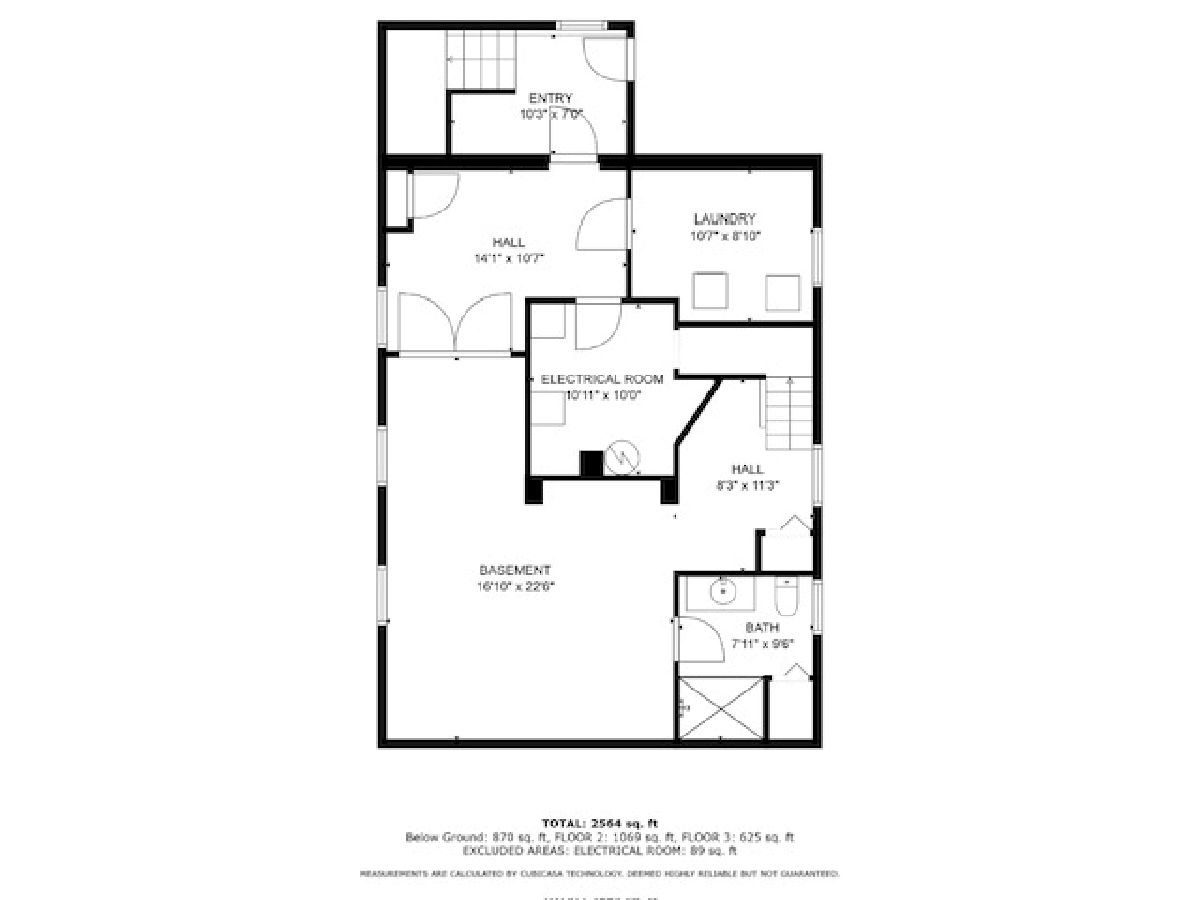
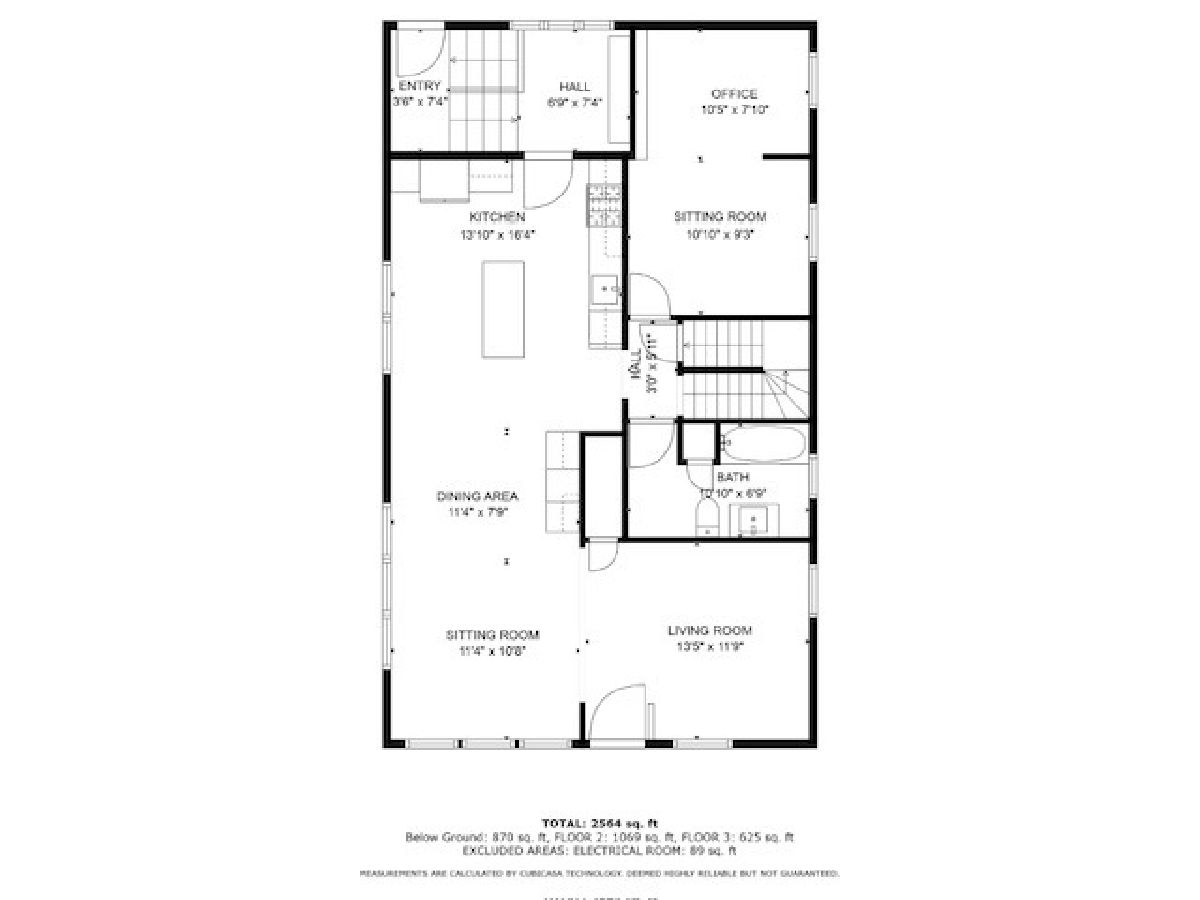
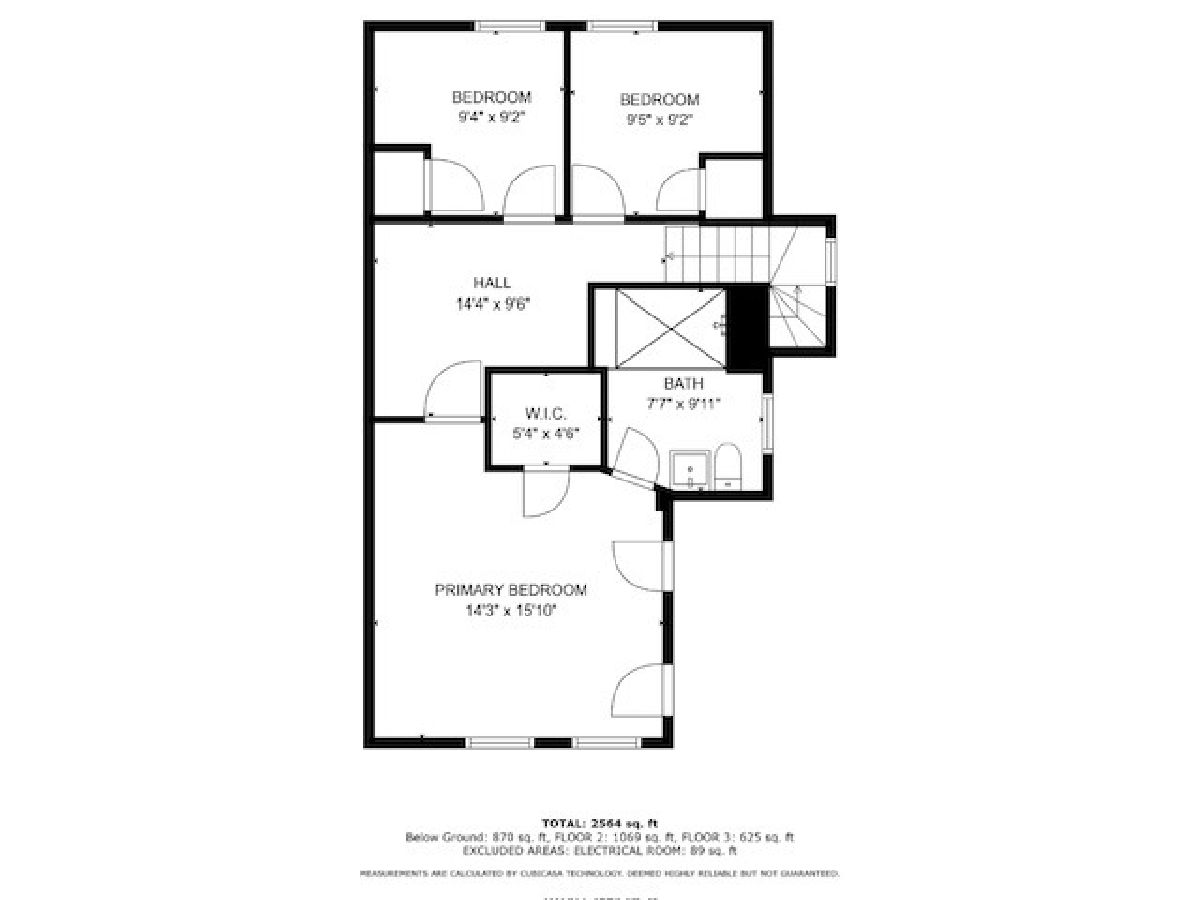
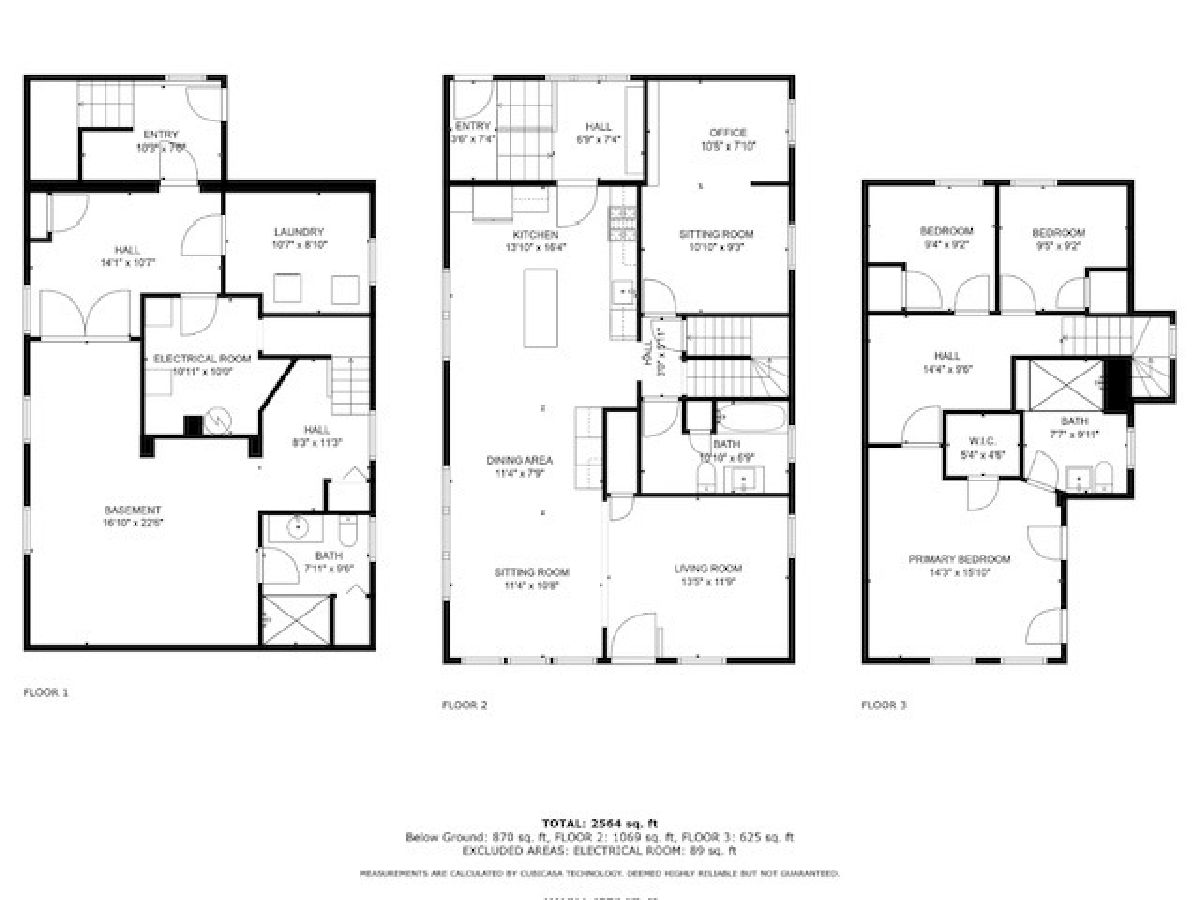
Room Specifics
Total Bedrooms: 4
Bedrooms Above Ground: 4
Bedrooms Below Ground: 0
Dimensions: —
Floor Type: —
Dimensions: —
Floor Type: —
Dimensions: —
Floor Type: —
Full Bathrooms: 3
Bathroom Amenities: —
Bathroom in Basement: 1
Rooms: —
Basement Description: Finished,Exterior Access,Bathroom Rough-In,Rec/Family Area,Storage Space,Walk-Up Access
Other Specifics
| 2 | |
| — | |
| Concrete | |
| — | |
| — | |
| 63 X 125 | |
| — | |
| — | |
| — | |
| — | |
| Not in DB | |
| — | |
| — | |
| — | |
| — |
Tax History
| Year | Property Taxes |
|---|---|
| 2009 | $3,210 |
| 2024 | $5,287 |
Contact Agent
Nearby Similar Homes
Nearby Sold Comparables
Contact Agent
Listing Provided By
Berkshire Hathaway HomeServices Chicago

